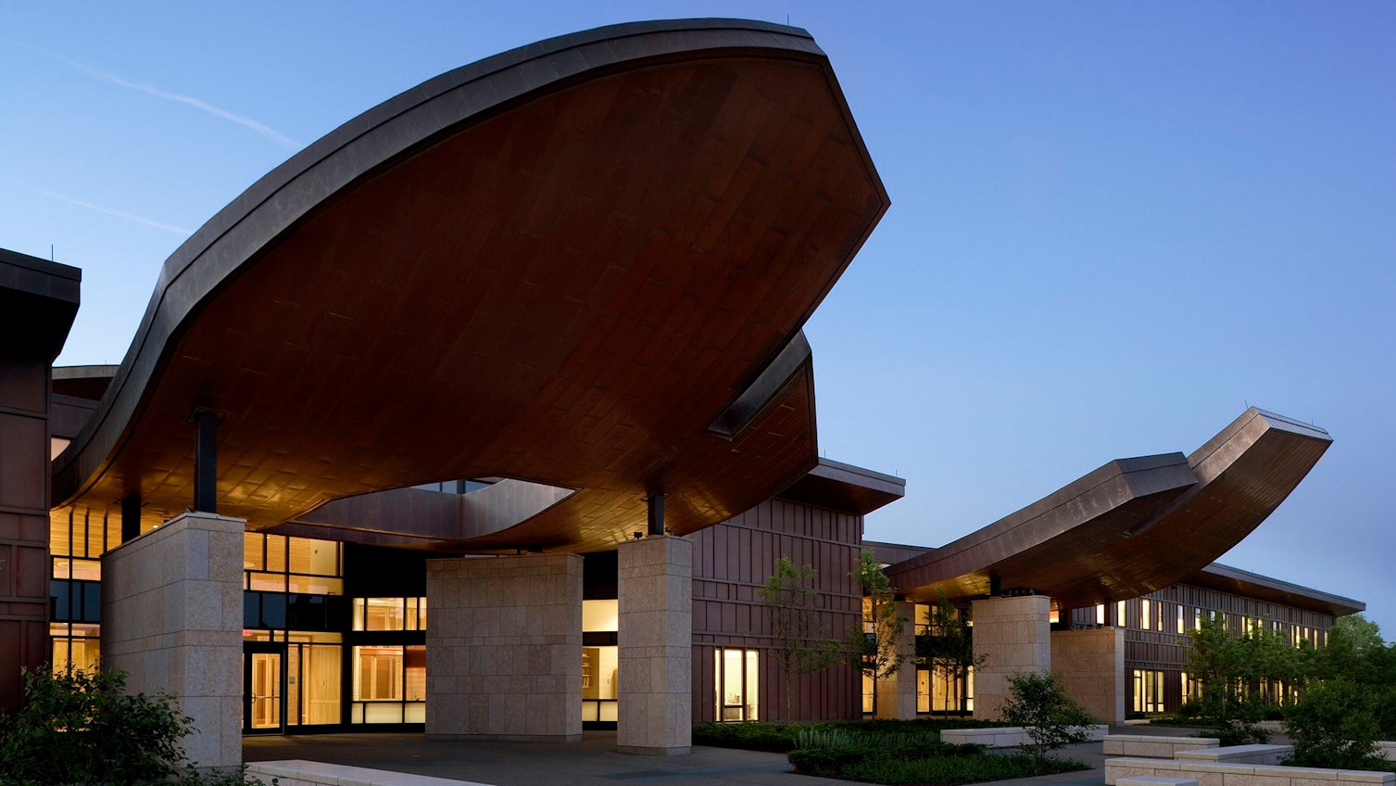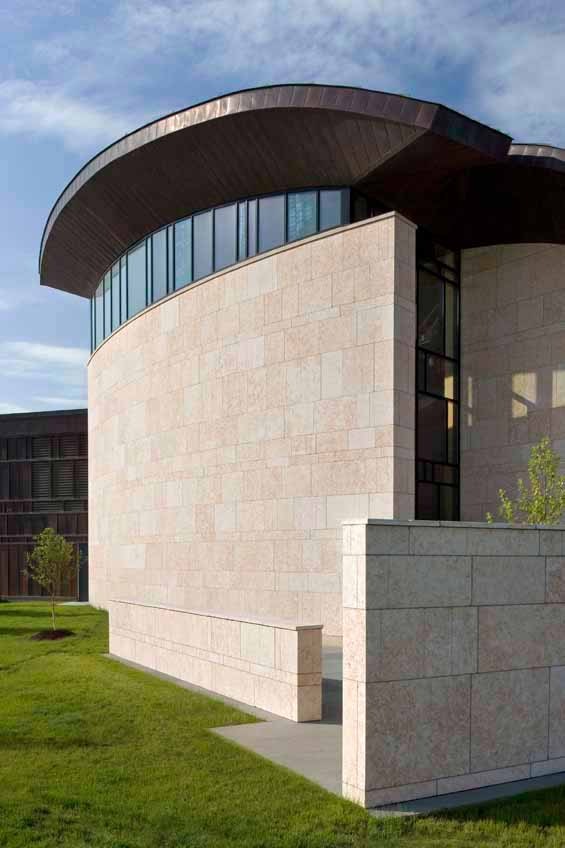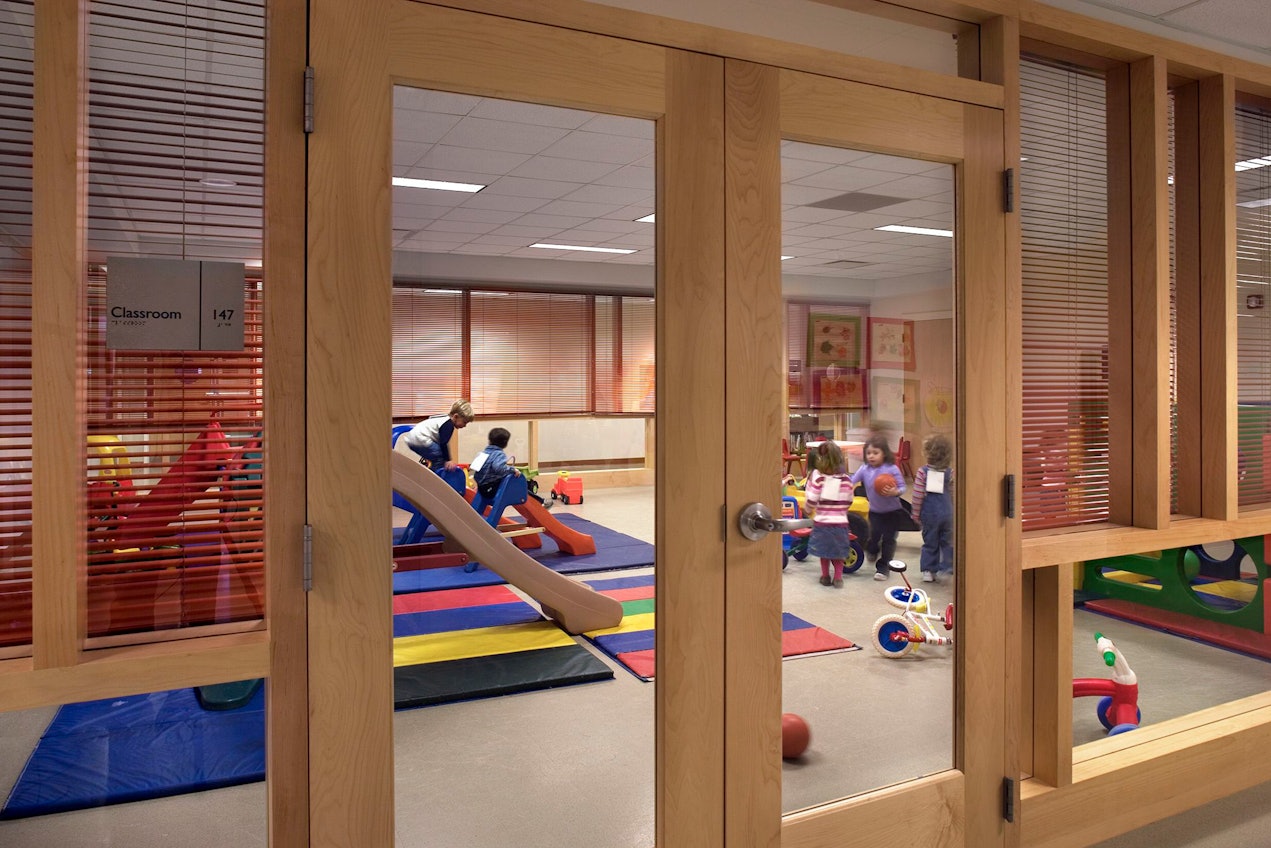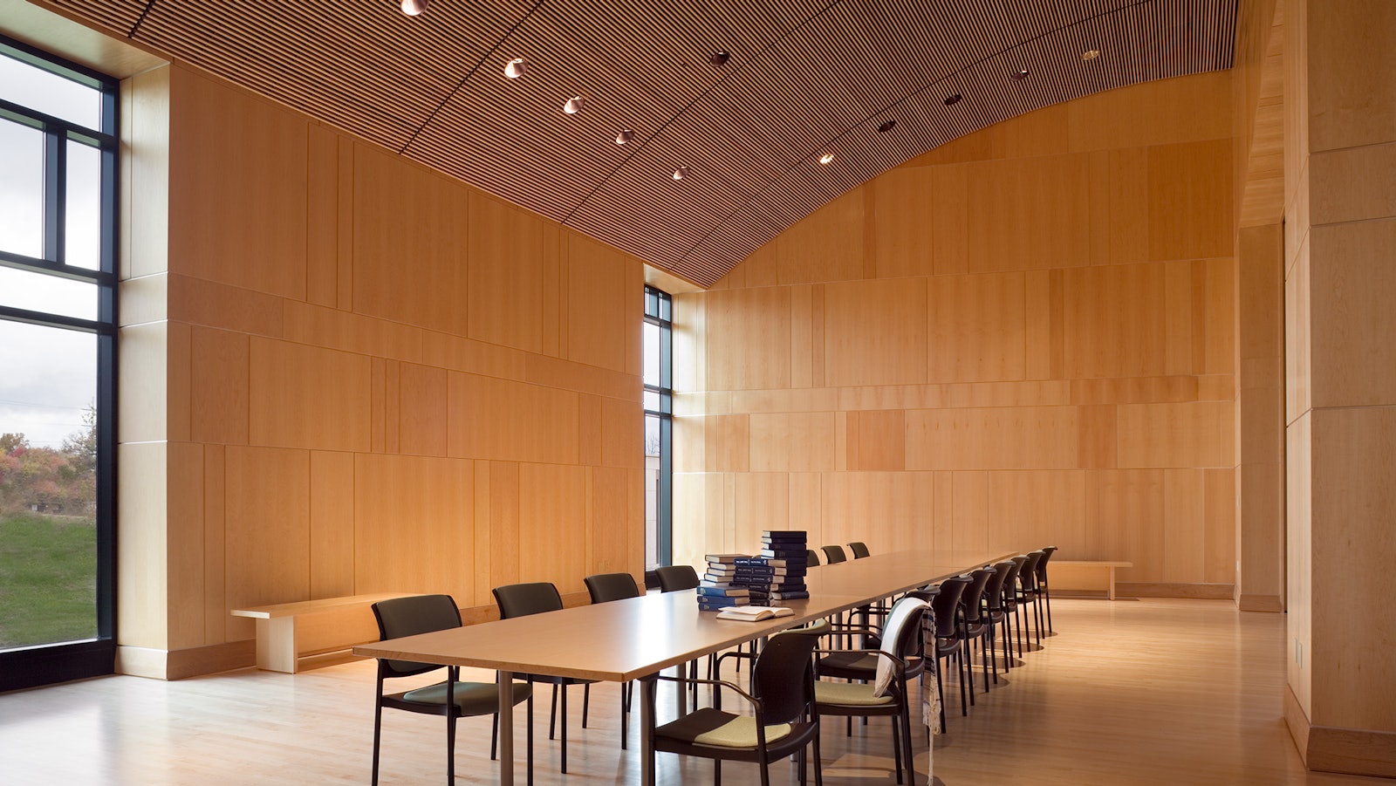Park Synagogue East
Clad in ribbed copper and Jerusalem stone, this sanctuary and school for an eminent congregation pays homage to the ages while proffering a dramatic modern welcome to its worshipers. This begins a procession to greater shelter and quiet in a sanctuary with rich symbolism and infused with natural light. Daycare and school facilities have their own secure entry to cheerful but efficient quarters.
The Park Synagogue
“This is a remarkable building, both monumental and intimate. It is very difficult to achieve these characteristics simultaneously. It is grand but not overbearing. Using a very small palette of materials, there is enormous variety inside. There is a hint of the 'wailing wall' here. ” Jury Comments, AIA Connecticut Award
This building is a sanctuary, school, and community center that serves as a new East Campus for the expanding congregation of the renowned Park Synagogue in Cleveland Heights, designed by Eric Mendelsohn in 1950. Like its older "sibling," it was designed to offer welcome, shelter, and blessing to its congregation.
The building is a simple steel frame box clad in a stick and panel mosaic of copper cladding. Three large organic shapes burst from the box - a Jerusalem stone clad sanctuary and two great copper-covered canopies leading to a two-story lobby. These two entrances of equal importance - one for the school, the other for the sanctuary, library, and offices - bend towards each other in a gesture of welcome and blessing.
The sanctuary is surrounded inside and out by gently curving, monumental stone walls. The stone is coursed in large horizontal bands reminiscent of primordial construction of early Jerusalem temples. Chapel daylight comes indirectly from four edges, giving it a soft glow for quietude and solace.
While this building is straightforward for the sake of economy, its age-old materials and extraordinary light make it a sacred place.
“The building is rich in symbolism, while the detailing and finishes are wonderful. The aesthetic reverberates throughout the building. The use of natural lighting is wonderful. The porticos are a welcoming gesture, suggestive of a rabbi's hands extended in blessing. This incredibly powerful symbol is echoed in the canopy over the bimah. Well crafted and elegant.” Jury comments, Faith & Form Honor Award 2007
MORE INFORMATION
Awards
- Honor Award, AIA/Interfaith Forum on Religion, Art and Architecture
- Honor Award, AIA New England
- Honor Award, AIA Connecticut
- Honorable Mention, North American Copper in Architecture Awards
- Tucker Design Award, Building Stone Institute
- Award for New Construction Over $10 million, BUILD OHIO
We're using cookies to deliver you the best user experience. Learn More











