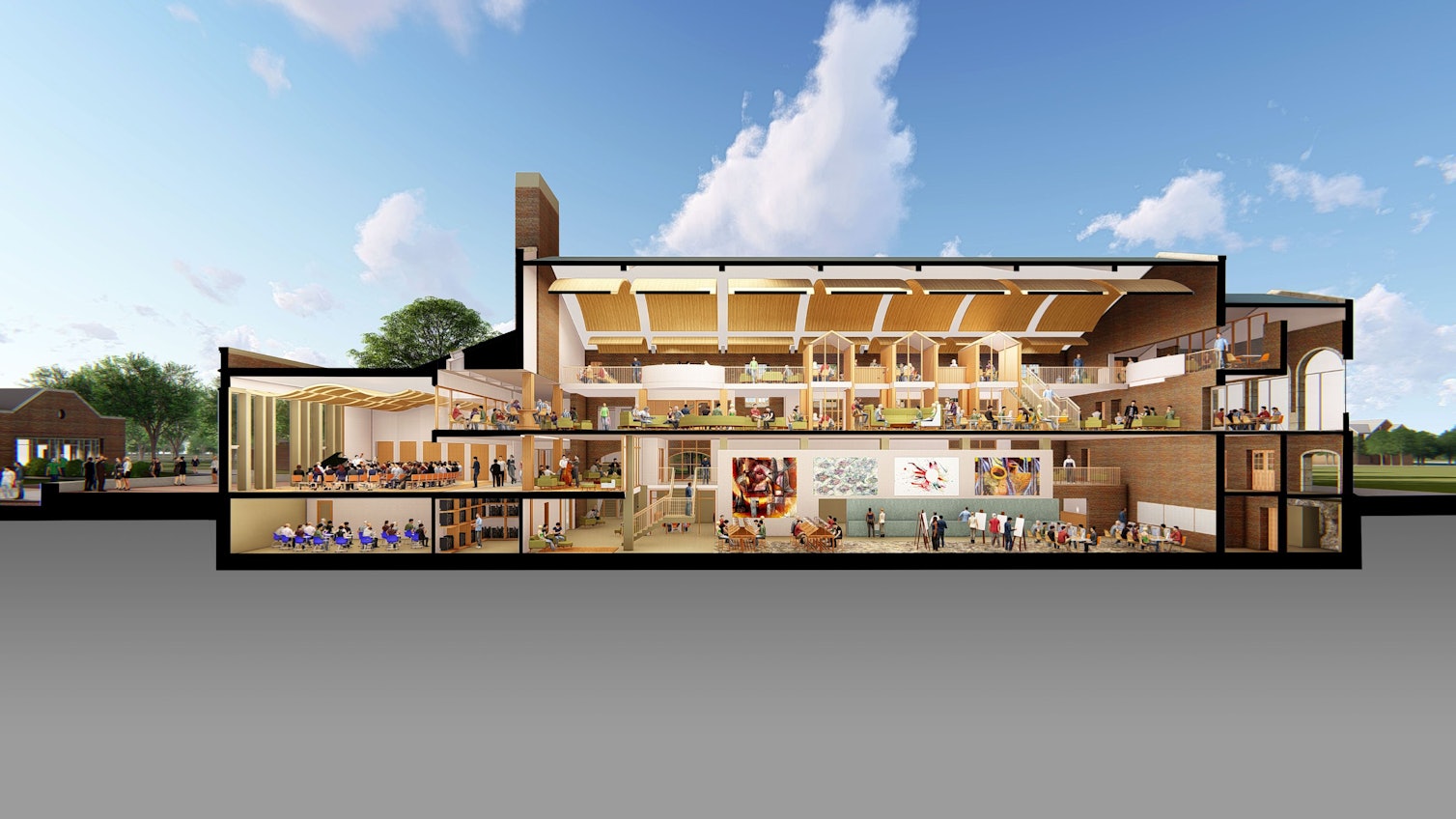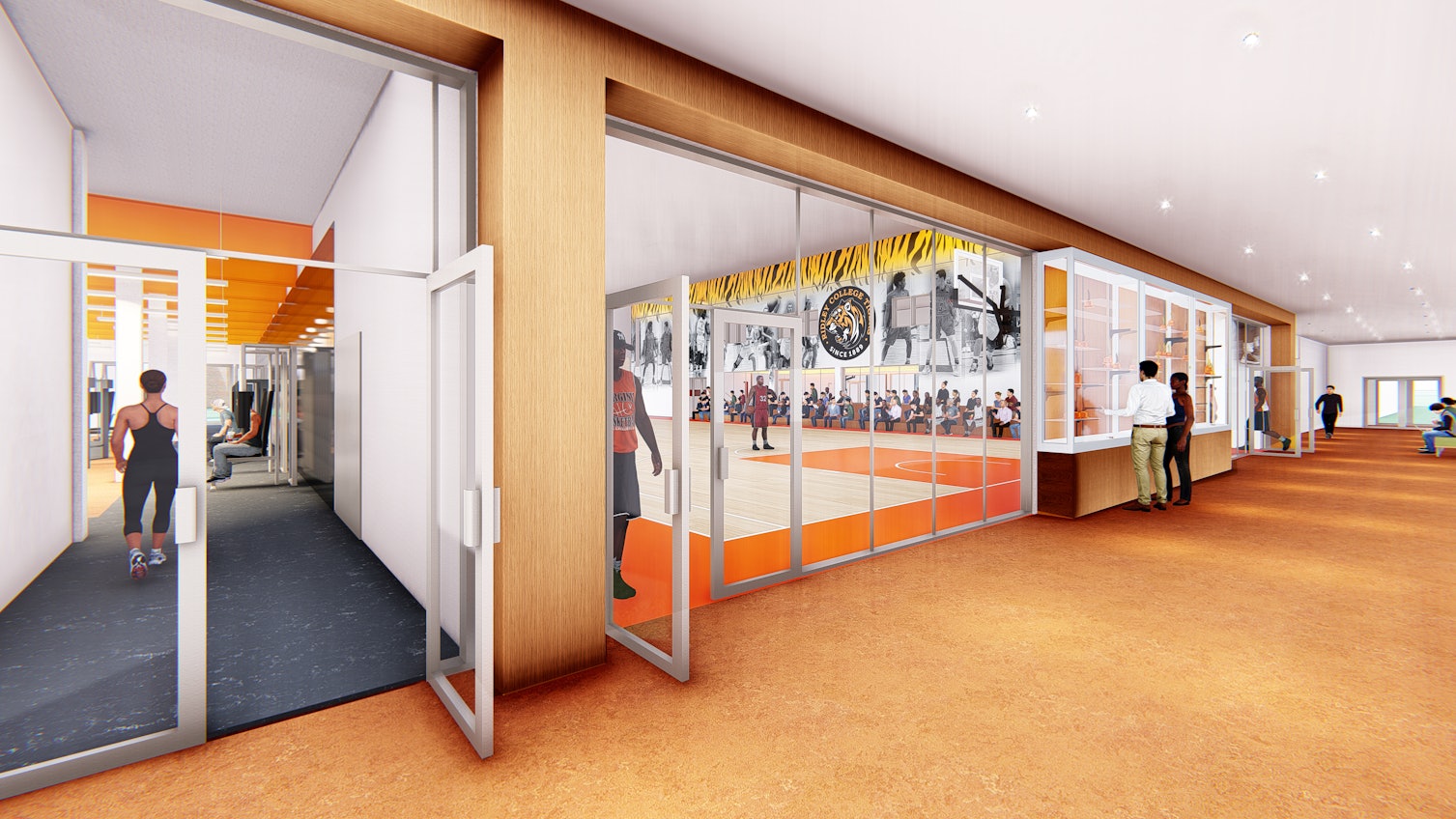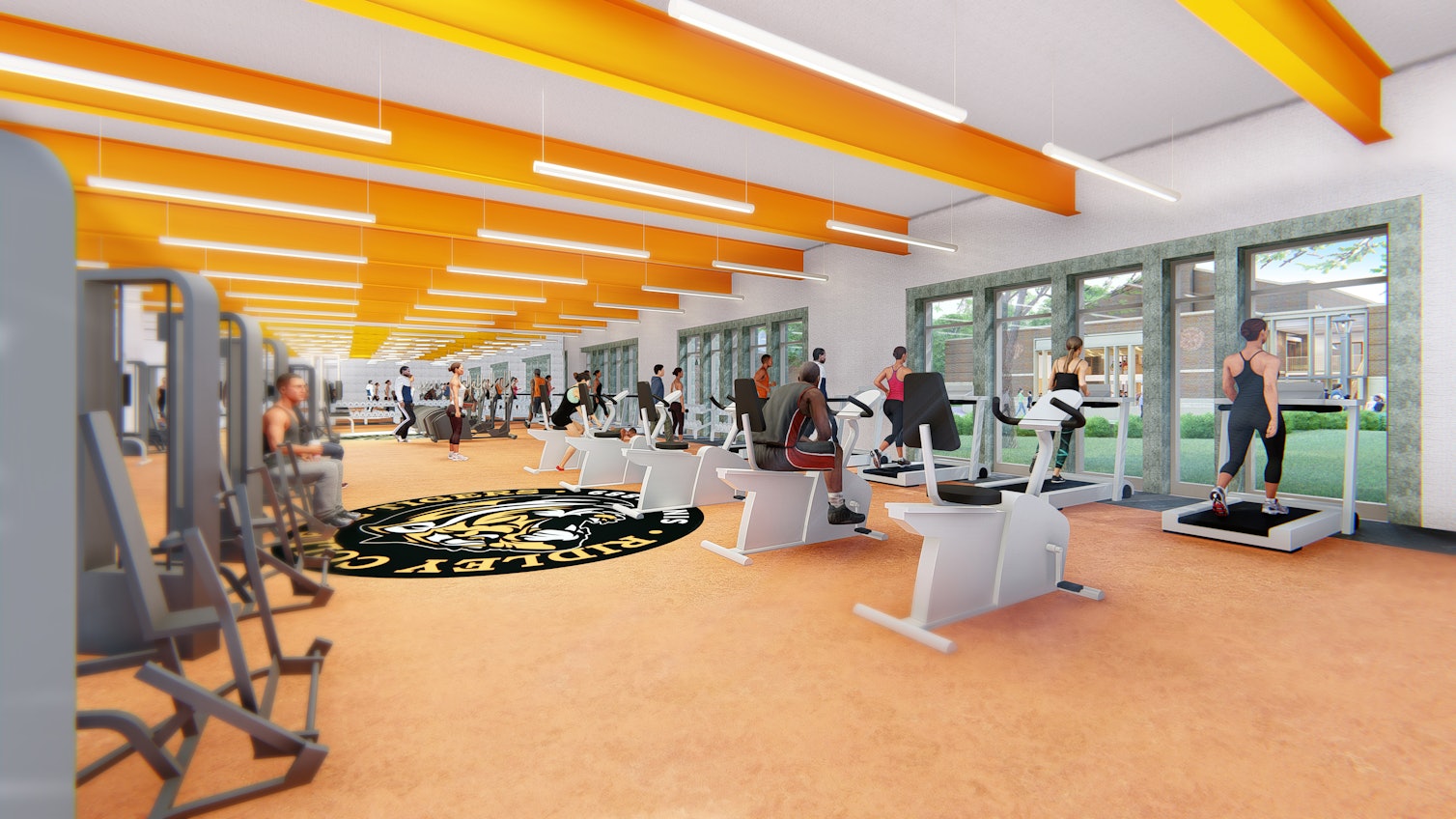Creative Learning Center and Athletic Complex
As part of Centerbrook’s campus master plan for this preK-12 independent school – one of the oldest in Canada – we repurposed an underutilized gymnasium into a Creative Learning Center and renovated and expanded an existing athletic complex with much needed student-athlete amenities. Located in the core of the campus, the two buildings, which flank a well-traveled outdoor plaza, will create a community gathering space for wellness, collaboration, learning, creation, and music teaching and performance.
Ridley College
A new Arts Commons, placed within a former swimming pool in the old gymnasium known as “Iggy”, will adapt as pedagogies evolve. Surrounding an open central gathering hub, it will house studios for film production, fine art, ceramics, wood, and metal fabrication. Squash courts will be transformed into a music center for performances, recitals, and recording, with an adjacent new wing housing practice spaces, music classrooms, string rooms, and faculty offices. A new second floor Learning Commons overlooking the performance spaces will be the place for students to study alone or in groups, to find research help, and to hang out. A small café will provide drinks and light meals.
The transformed athletic complex will see a renovated field house, gymnasium, and first and second floor common spaces and viewing areas. A 20,000-square-foot addition, facing the Creative Learning Center, will house a glassy new student fitness center, six squash courts, six locker rooms, a dance/yoga studio, and offices for athletics.
We're using cookies to deliver you the best user experience. Learn More
















