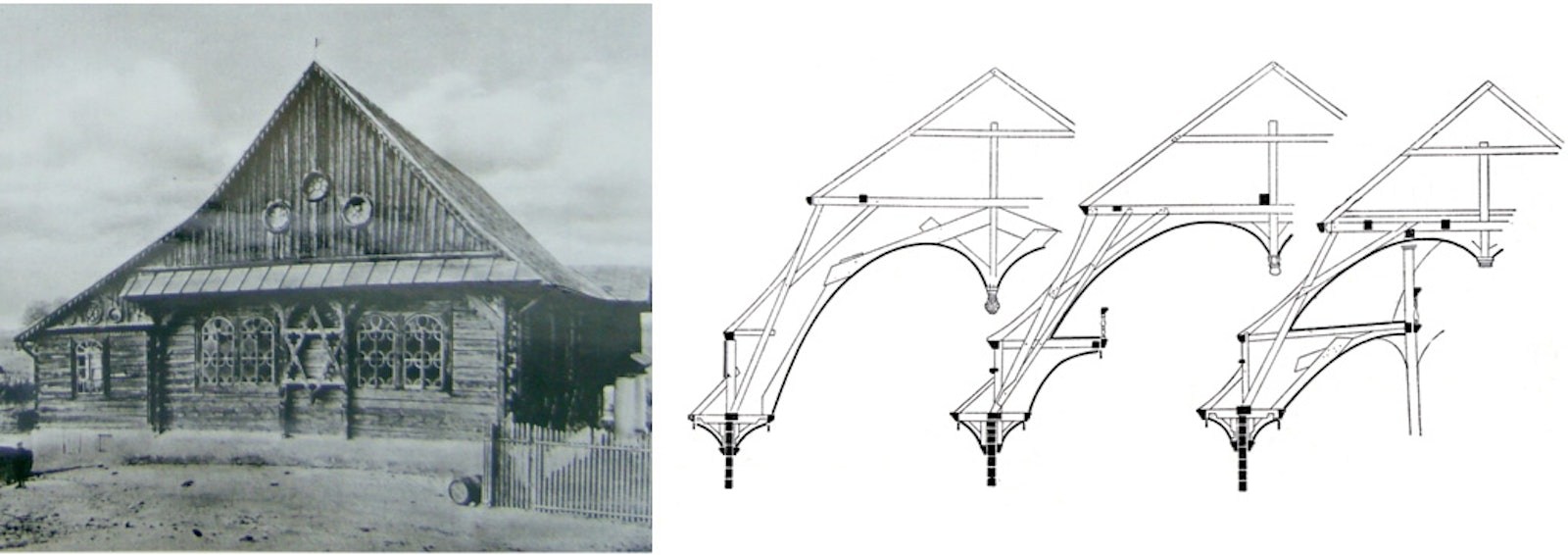A Synagogue’s Welcome
This new building is a sanctuary, school, and community center that serves as an East Campus for the expanding congregation of the renowned Park Synagogue in Cleveland Heights, Ohio. The original synagogue was designed by Eric Mendelsohn in 1950. Like its older sibling, it was designed to offer welcome, shelter, and blessing to its congregation. This modern structure also recalls and celebrates the long history of Judaism.


The primary building is a simple steel frame box sheathed in a stick and panel mosaic of copper cladding. While copper in itself is a primeval but durable material, this patterning evokes the wood siding of synagogues in Eastern Europe, from where most congregant families came.
The building is expressive from select vantage points. Large organic shapes burst from the larger copper-faced rectangle; the first view from the road is of the sanctuary, which is faced with Jerusalem stone.
The walls of the sanctuary extend outside to protect a memorial garden. The Jerusalem stone elements throughout the complex can be seen as fragments of ancient buildings, recalling Judaism’s long history.
Parking and the entry is from the back of the building, facing south to shield against cold, wet winters. Two great copper canopies welcome visitors as they enter and bless them as they depart.

The two prominent entrances – one for the school, the other for the sanctuary, library, and offices – bend towards each other in a gesture of completion. They lead to a great hall within.

Benches and gardens at the entries provide amenity while protecting the building and children from vehicular traffic.

The sanctuary is surrounded inside and out by gently curving, monumental stone walls. The stone is coursed in large horizontal bands to recall the construction of early Jerusalem temples. The walls are thick to offer protection, both symbolic and acoustic.

A separate place, away from the world, the chapel draws daylight indirectly from four edges, which gives it a soft glow that invites the spirit.

To make the large space more intimate when only a few congregants gather, the Bimah (altar) has a canopy of wooden sticks, a feature reminiscent of the earliest tented temples as well as of medieval wooden synagogue framing. This shell also serves as a sounding board, amplifying spoken words and song to larger gatherings. Sanctuary side walls lift up to enlarge the space when required for important services.

At the back of the Bimah are the silver-clad doors of the Ark holding the Torah scrolls. Seven plants fashioned in silver by Boaz Yemini pay homage to the biblical blessed crops of Israel. In their center is an eighth plant shaped as a crown above the doors, an important symbol to this Congregation. Simple furniture on the Bimah, designed by the architect, consist of a table for Torah readings, a Rabbi’s lectern, and chairs for Temple elders.

The Ark doors have hand-hammered silver plating with the cloth-like stitching of Jacob’s coat and eight back-lit panes etched with the Bible’s instructions for how to treat the Torah.

The grand hall of wood and stone leads to the school at one end and the library and sanctuary at the other with glassed fronted offices in the middle. The simple and flexible fellowship hall to the left of the sanctuary opens to accommodate crowds for special holidays and events.

More than half the building is a two-story school for daycare and Sunday school. The classrooms are designed to be flexible with extra storage to allow easy change of use.

School hallways, though simple in materials, were designed with care to be light-filled and cheerful.
We're using cookies to deliver you the best user experience. Learn More
