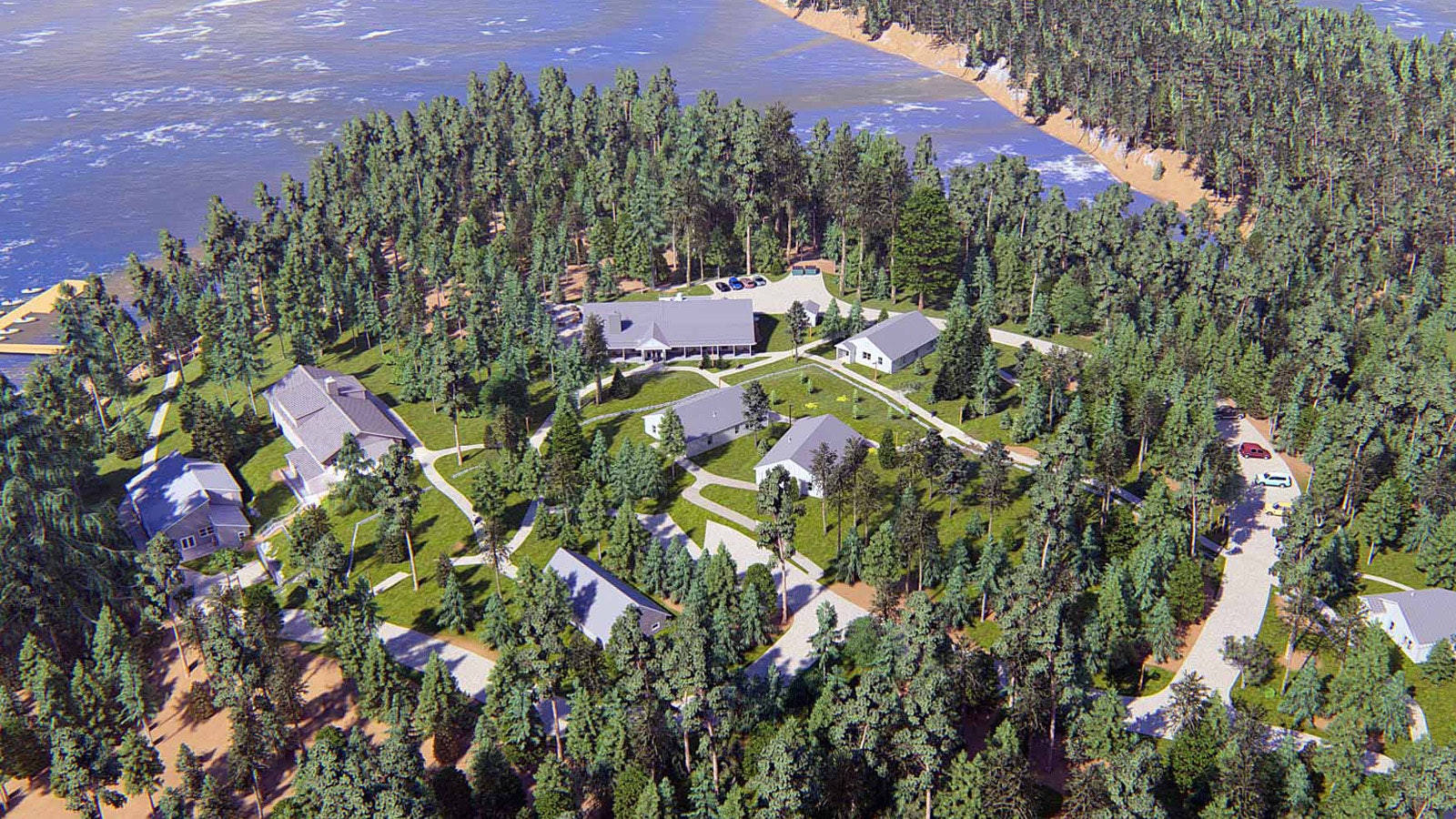Centerbrook Takes on Passive House
Centerbrook will soon complete our first certified Passive House project, the Living and Learning Center at Bowdoin College. The center is one of six new buildings that we designed for Bowdoin’s Schiller Coastal Studies Center located along the rustic, rocky coastline of Orr’s Island, Maine.
The Living and Learning Center, an academic assembly building, presides over a circular array of new structures that include a lab and four residential cabins. Early in the design process, Bowdoin decided to certify the center with The Passive House Institute (PHIUS), which has design and construction guidelines for extremely energy efficient and sustainable buildings.
Bowdoin recognized that PHIUS best matched its desire to minimize human impact on the environment. Since buildings consume 40-percent of all energy, PHIUS guidelines dramatically reduce the energy needed to occupy those structures. They are airtight, well insulated, and consume little to no energy. We teamed with Thorton Tomasetti, a leading sustainability engineering firm, to explore the possibilities with us.

Thermal analysis of wall/roof (above) and wall/window (below) sections showing heat transfer through the assembly. This helps to evaluate the product's energy efficiency for the local temperature pattern.
The Big Five
The PHIUS guidelines that we applied to the Living and Learning Center are:
1. Using more building insulation than typical at the foundation slab, exterior walls, and especially at the roof will greatly reduce heating and cooling loads. For projects in New England, it would be common to use wall insulation that is an R-40 (12”), roof insulation that is an R-80 (24”), and 6” of rigid insulation outside the foundation walls and under the concrete slab. The building integrates a continuous insulation layer outside of its bearing walls. These robust insulation methods not only help to keep the inside temperatures comfortable and consistent, but reduce noise infiltration as well.
2. Windows need to be high-performing, and in the New England, triple-paned. Without high performance windows, rooms can feel cold or drafty because heat is quickly transferred through the glass. PHIUS also encourages using fewer windows to save energy. Their location and detailing should control incoming sunlight. Properly detailed roof overhangs further control summer sun and reduce cooling needs.
3. The building’s exterior envelope needs to limit or eliminate “thermal bridging,” which can occur if components are built through the walls, floors, and ceilings. If, for example, structural ties, framing and other components are routed from a cold zone to a warm zone, valuable energy is transferred from one surface to the other.
4. Carefully placing vapor and air/weather barriers within the building envelope ensures airtight construction. To make sure the building performs as designed, a Passive House Verifier will test the envelope and review the ventilation system. To confirm air tightness, the verifier will conduct blower doors tests that check the envelope’s continuity. The PHIUS + Verifier for our project is Simpson, Gumpertz and Heger.
5. With well-insulated and airtight buildings, providing fresh air with mechanical ventilation is very important. As outdoor air is added to the indoor supply air, most ventilation systems capture energy from the exhaust stream and transfer it to the incoming air.
There are a few other important tips for a successful Passive House project, including specifying quality materials that stand the test of time. These materials should resist decay so they can provide energy savings that are sustainable long past move-in day. Also, most PHIUS projects utilize energy-producing photovoltaic panels on their roofs. With a building producing its own energy, designers have more freedom in selecting systems, locating windows, and sizing the overall building.
Passive House’s principles lead an institution to sustainability. From super-insulated building walls and roofs, to selecting LED lighting, they impact construction and reduce energy consumption. In the end, they help us all value and elevate our appreciation for both the buildings and the world we live in.
We're using cookies to deliver you the best user experience. Learn More

