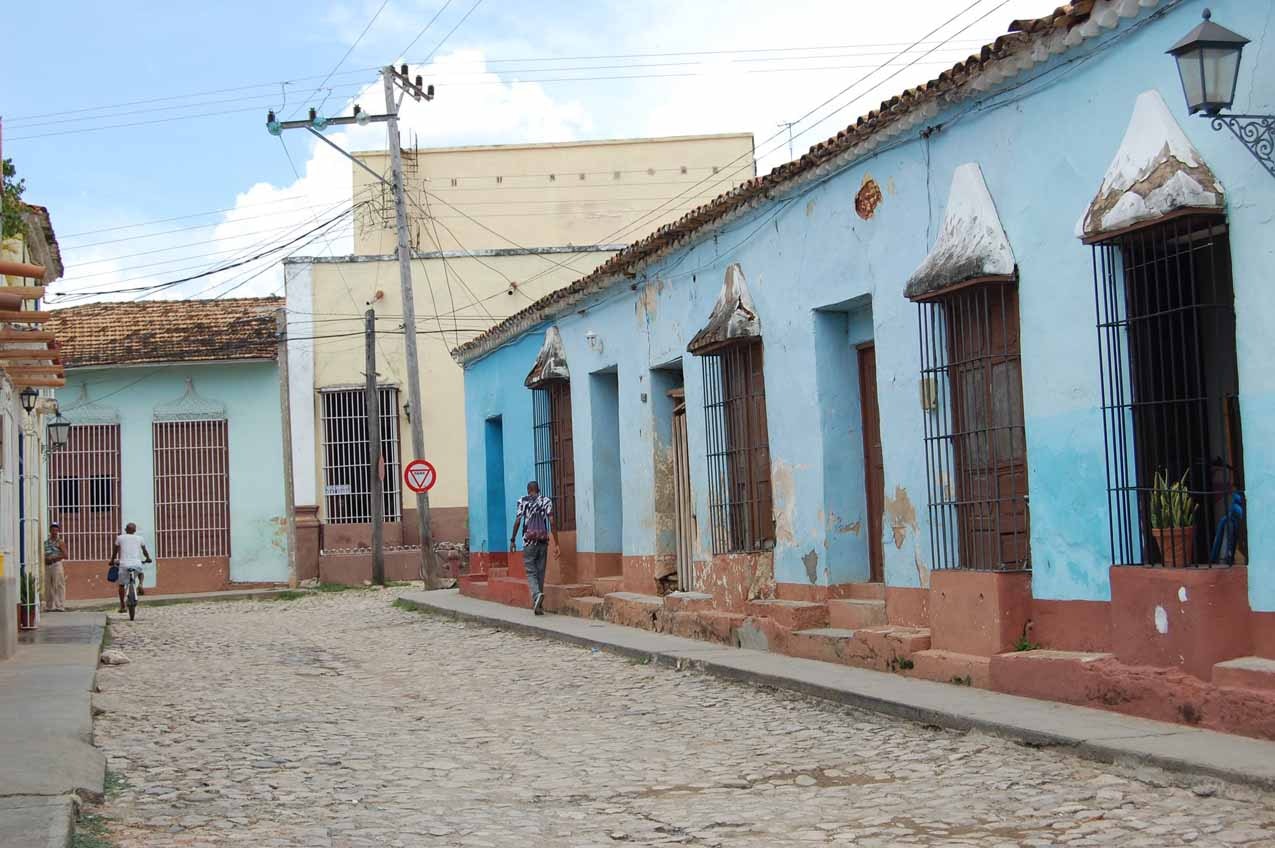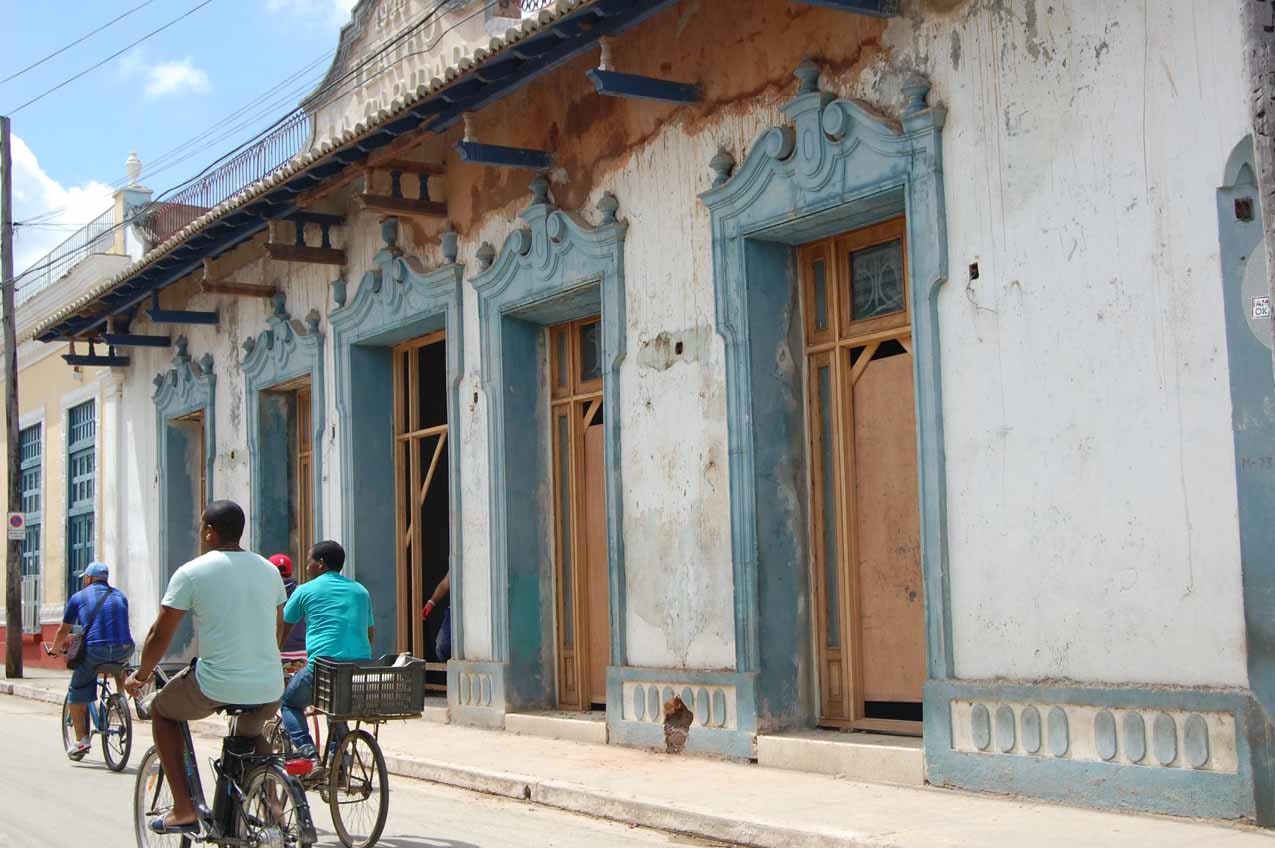Notes from The Cube: Cuban Architecture
Though she and her immediate family relocated to the United States as political refugees when she was three, Kas Leiva still looks to her native Cuba as a lasting influence on her burgeoning architecture career.
Kas returned to Cuba to visit family in 2018, a year before joining our design staff. She gave a talk earlier this year on the Cuban architecture vernacular as part our regular “Friday Dessert” all-staff presentations. Here are a few of the images, observations and insights she shared:
- Moorish and Spanish influence is found across Cuba, as it was the Spaniards that settled the Caribbean Island in the early 1500s. (Editor’s Note: The Moors held power in Spain for more than 400 years, but were driven out of their last stronghold in 1492, coincidentally the same year Christopher Columbus landed on Cuba.)
- Traditional Spanish town planning includes a plaza at the center of town, ringed by a church, government and public buildings, perhaps a market, and wealthy family residences. This template is applied throughout Cuba from early colonization.
- Columns are an important aspect of the Cuban vernacular, and widely used.
- Color is a key aesthetic of Cuban streetscapes. Not only does the use of colors differentiate and provide expression from one structure to the next, but it also provides a more affordable way to refresh a façade in a country where funding for capital enhancements is scarce.
- Grills are another widely used exterior enhancement. The grills serve an obvious aesthetic function, but also enable interior ventilation. And in some cases, they are a measure of security.
We're using cookies to deliver you the best user experience. Learn More







