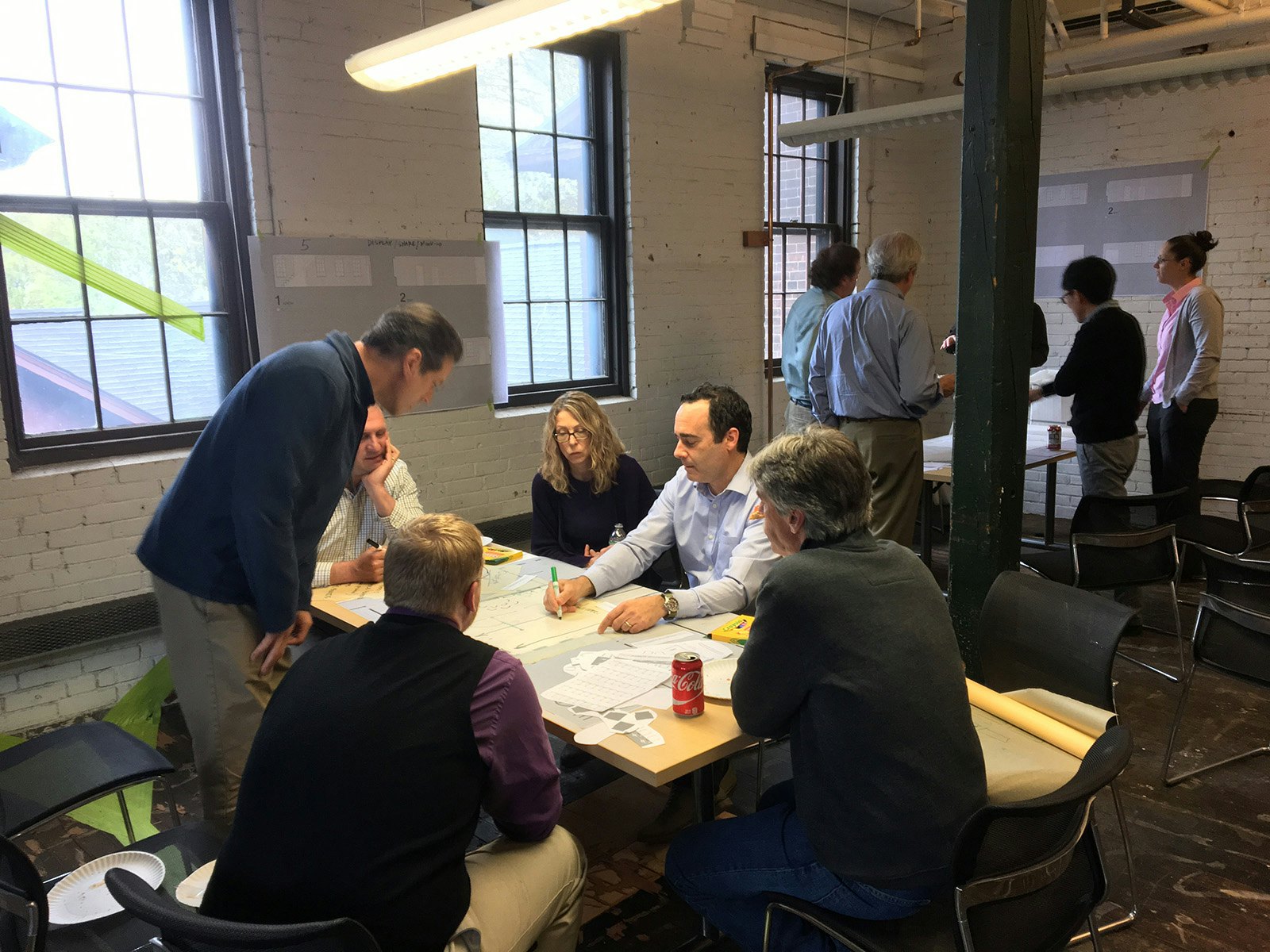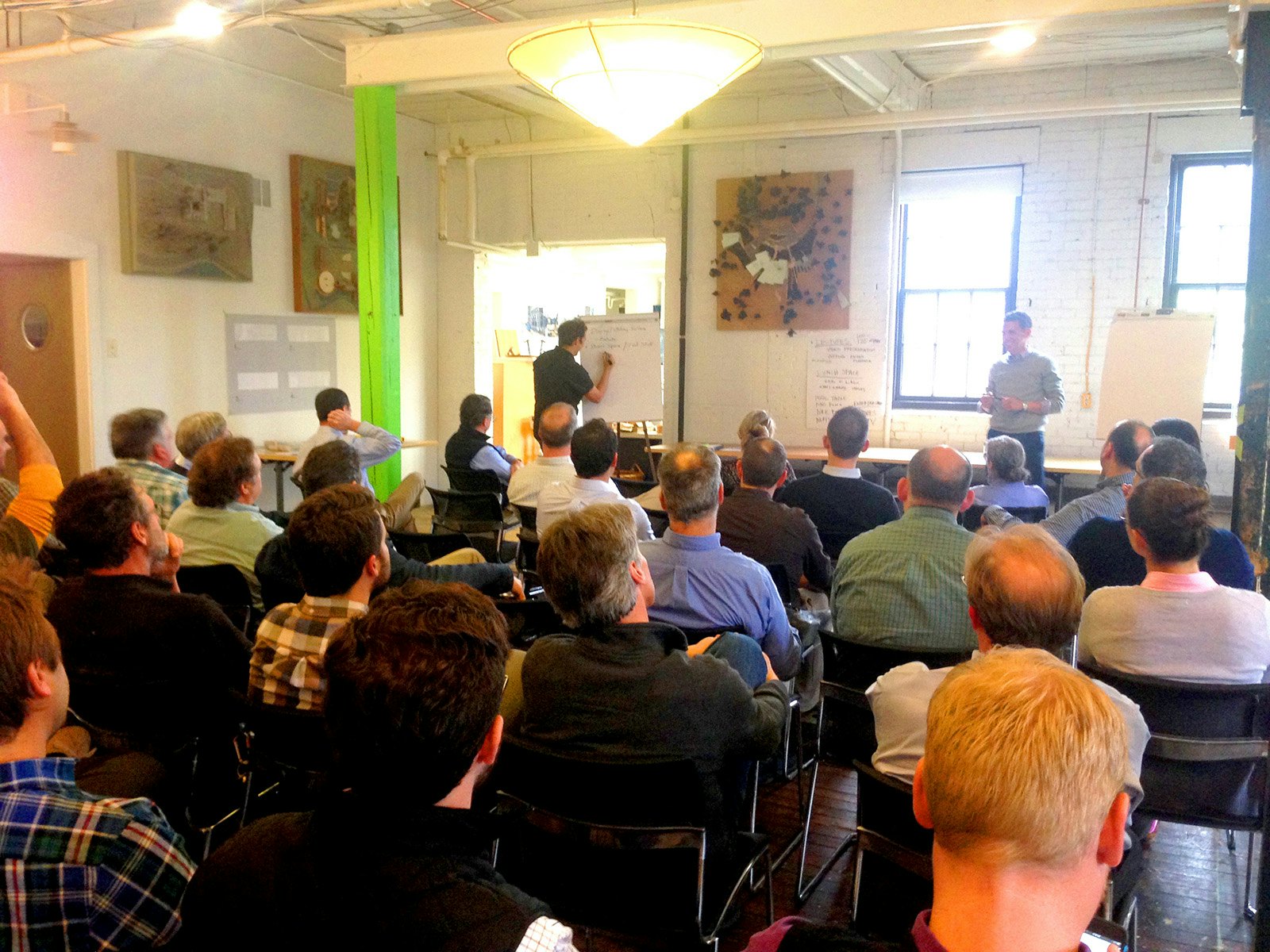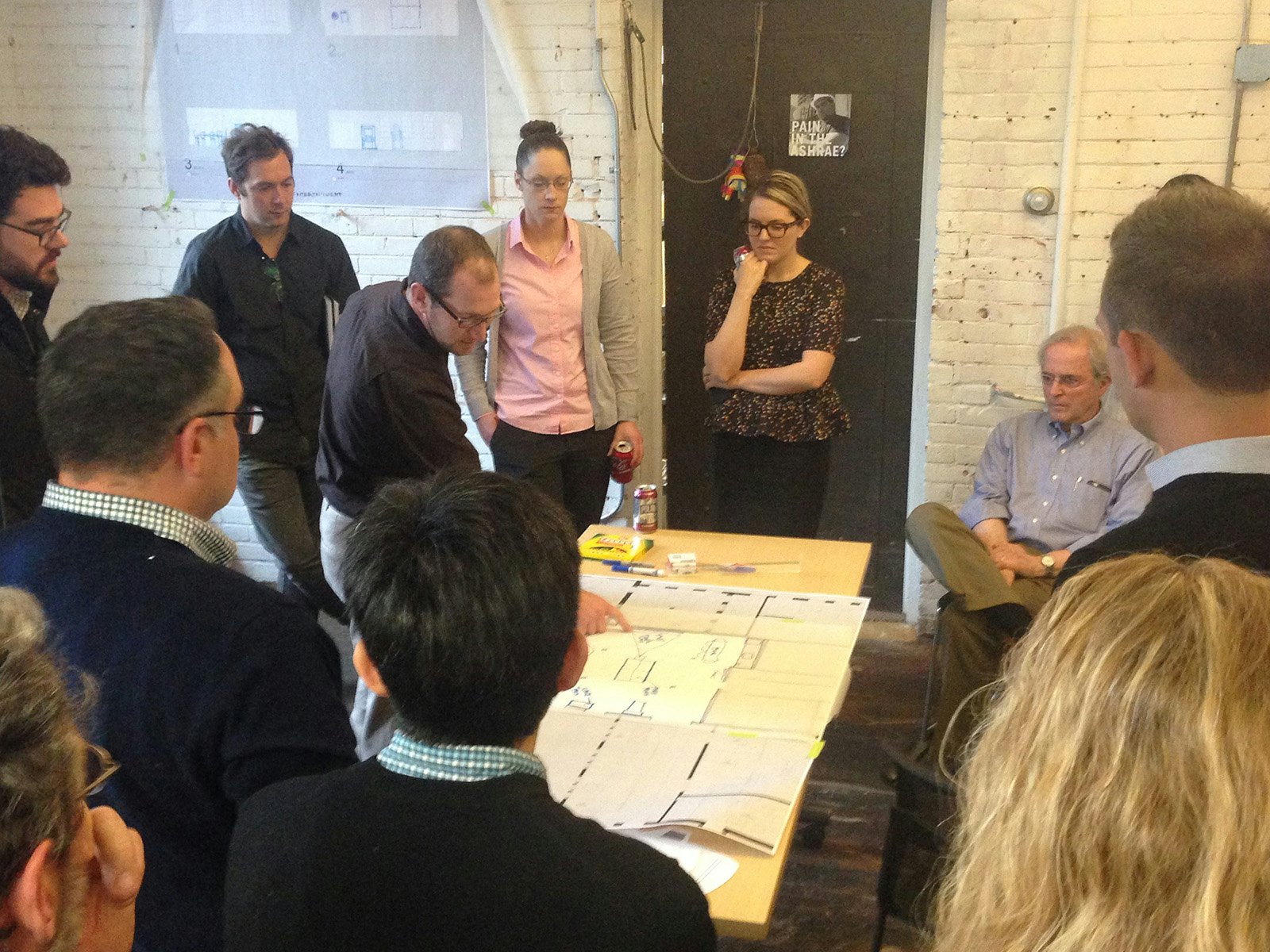The “Cube” is Taking Shape
Centerbrook is renovating while respecting our roots and old factory complex on the Falls River. After years of dispersion among our multiple buildings, we are creating a central town square to encourage teamwork and the serendipity of chance meetings to stir more innovation. The square double-height space will be our new metaphorical heart. Framed by sturdy chestnut columns, the old floor hums with the hydropower turbine underfoot, a reminder of our industrial roots and sustainable present.
This space –called the “cube” for obvious reasons –has over the years housed a ping pong table, our products library, a turret-shaped nine-sided conference space affectionately called the “obstruct-agon,” and our kitchen. Cleared of all that in its latest incarnation, it’ll be a creative playground to flexibly welcome 6 or 60 people for formal and spontaneous discussion and collaboration. Ringed with building libraries, it’ll be a place for sharing information and solving problems. A relocated kitchen, with donated fixtures and hand-crafted cabinets, sits modestly in a nook, with tea and coffee at hand to inspire sharp thinking.
We recently held a firm-wide workshop to explore the many possibilities for its use. We broke into groups to consider how it would function for lectures, team meetings, entertainment, displaying our work, and lunch. We’re already experimenting with rolling tables arranged in various configurations, a video display for impromptu presentations and gaming, and an upcoming presentation by acclaimed Norwegian Architect Reiulf Ramstad.
We're using cookies to deliver you the best user experience. Learn More


