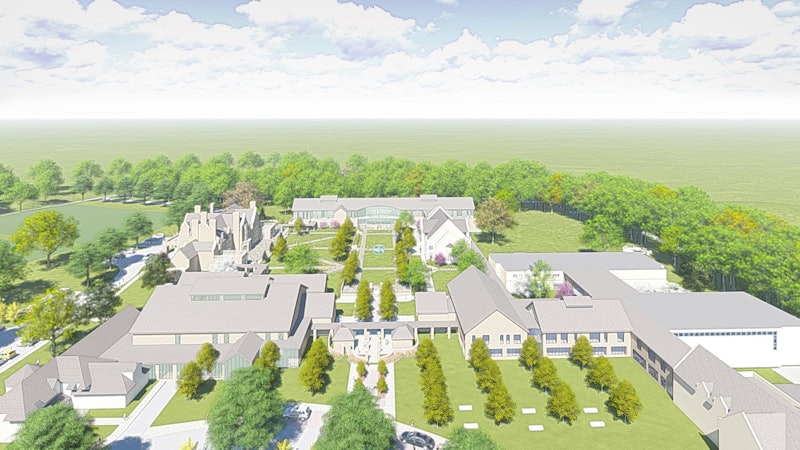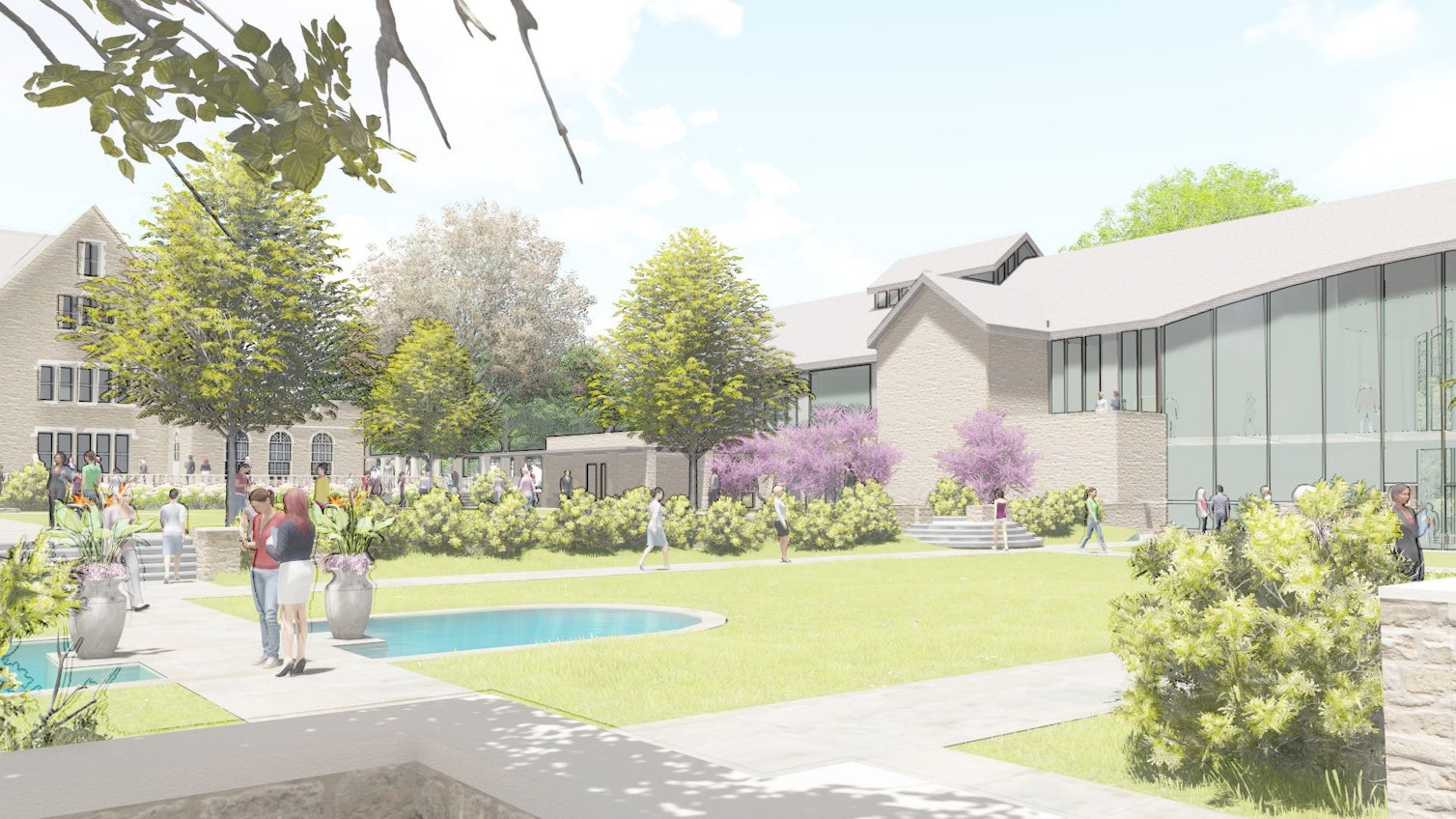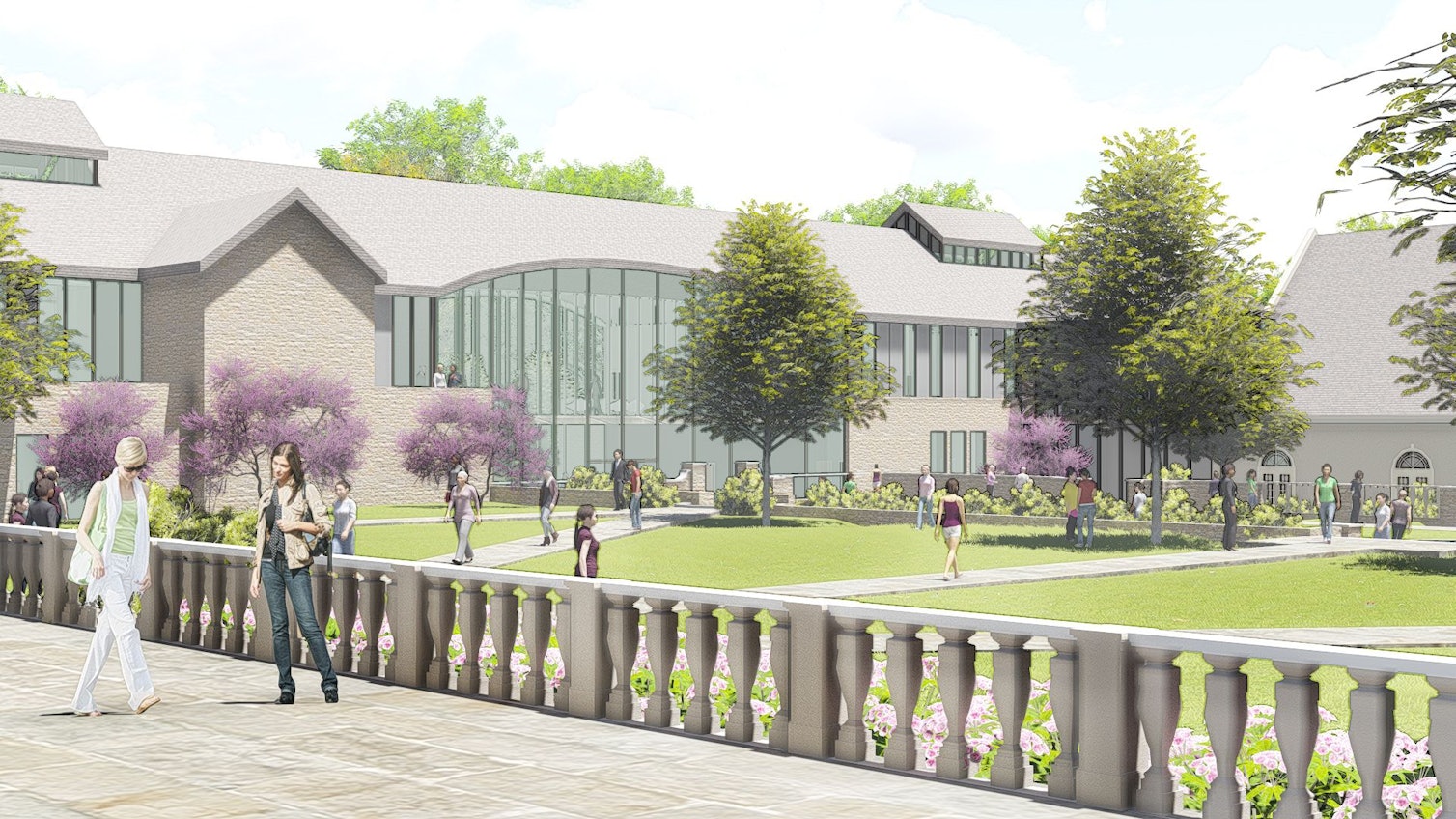Campus Master Plan
The Academy of Notre Dame de Namur, a Catholic institution for middle and high school girls in Villanova, Pennsylvania, consists of a mishmash of nondescript and dispersed academic buildings. The primary obstacle to crafting a compelling master plan, including the siting of new buildings, was how to stitch the campus together, to create a central heart that would connect students, faculty and visitors alike.
Academy of Notre Dame de Namur


Centerbrook’s plan strategically located new structures–including buildings for STEM, the performing arts, and a Center for Leadership–to frame a sociable courtyard as the nexus of academic activities. This overall configuration also creates other common spaces between new and existing structures, as well as better orients visitors entering the campus.
Press
Awards
We're using cookies to deliver you the best user experience. Learn More



