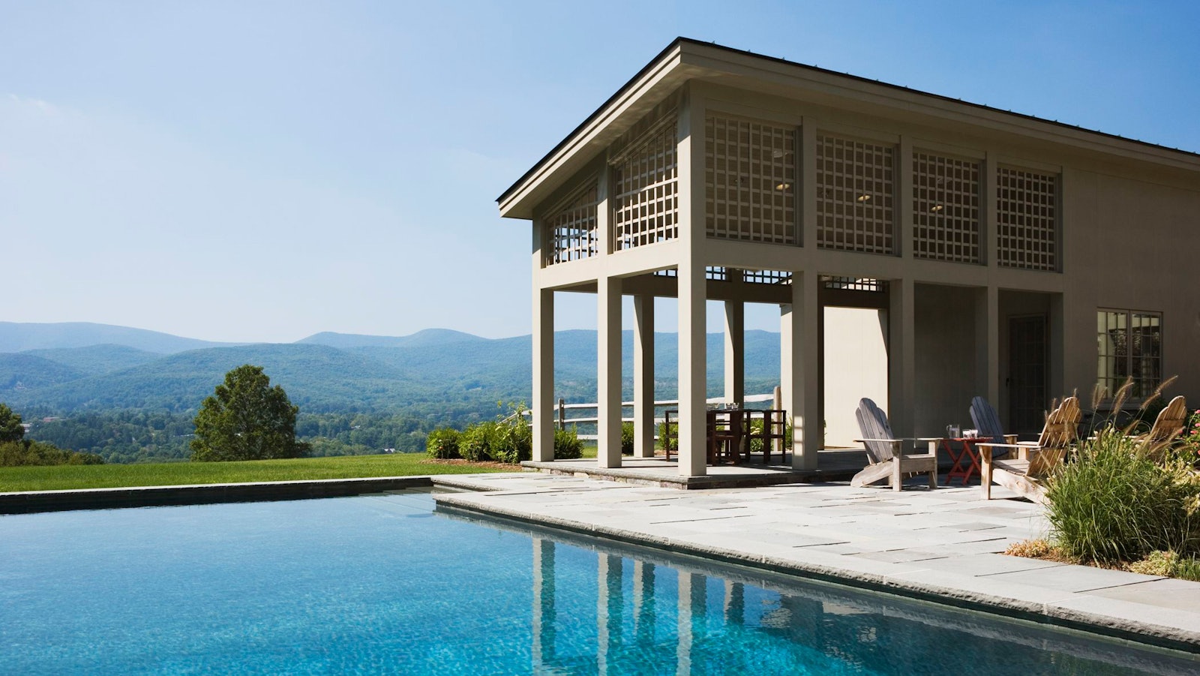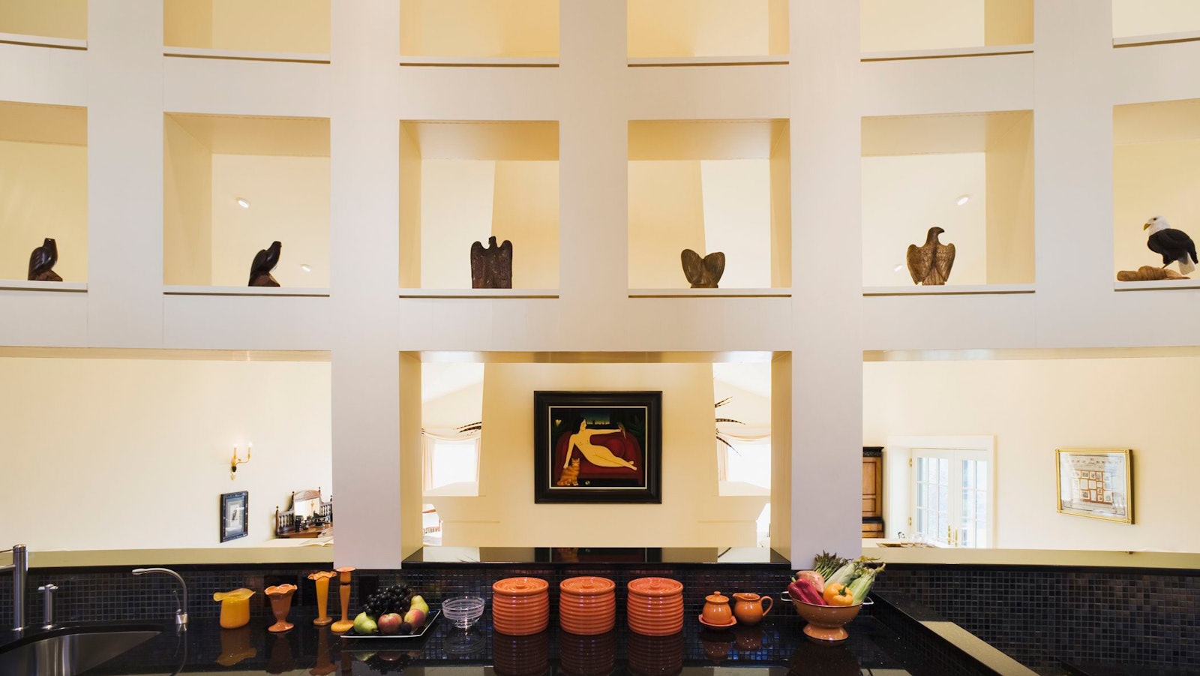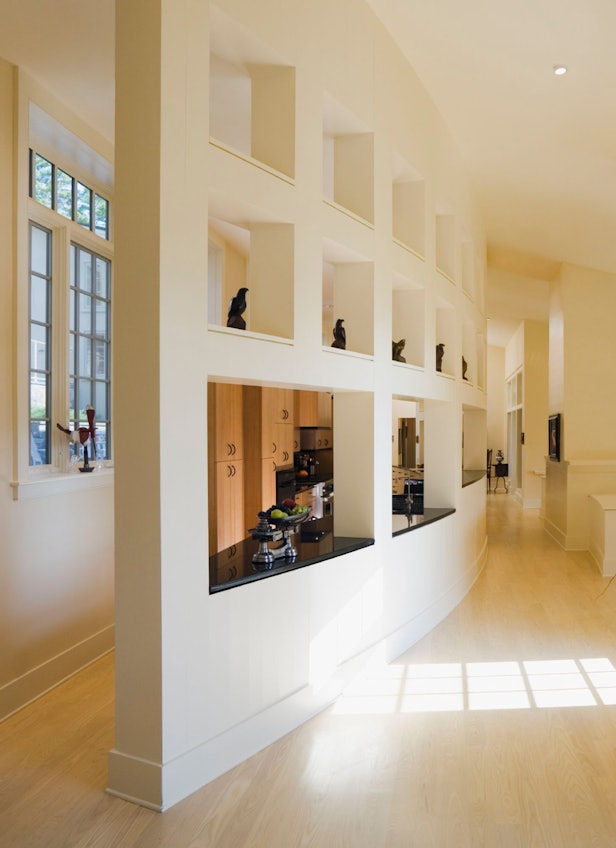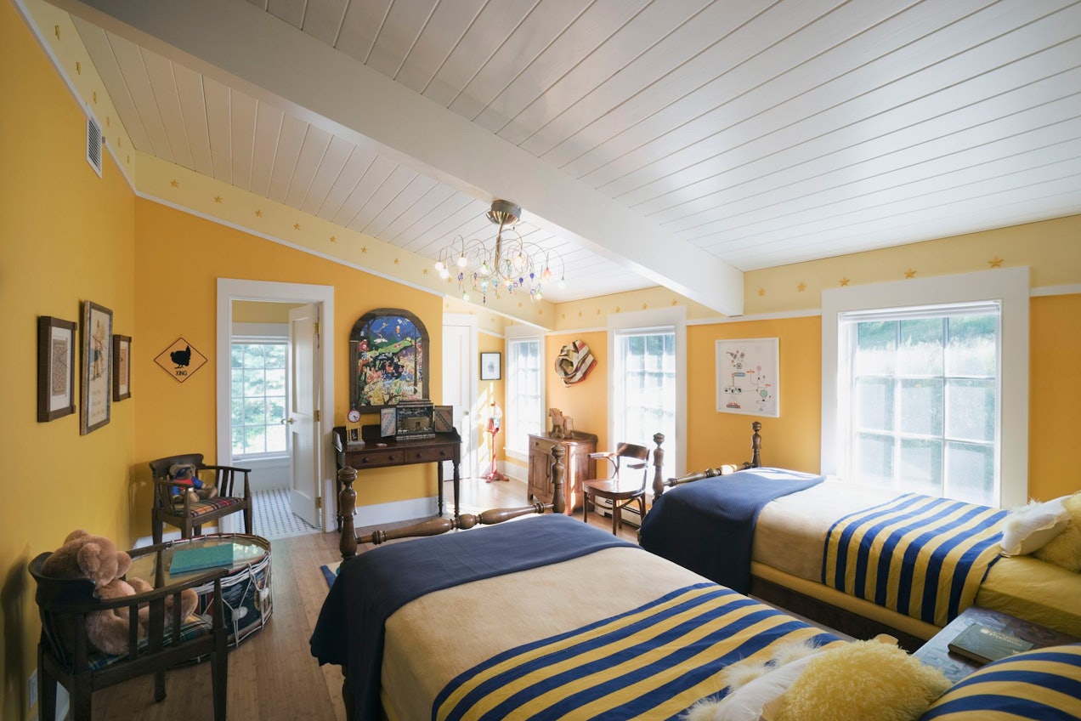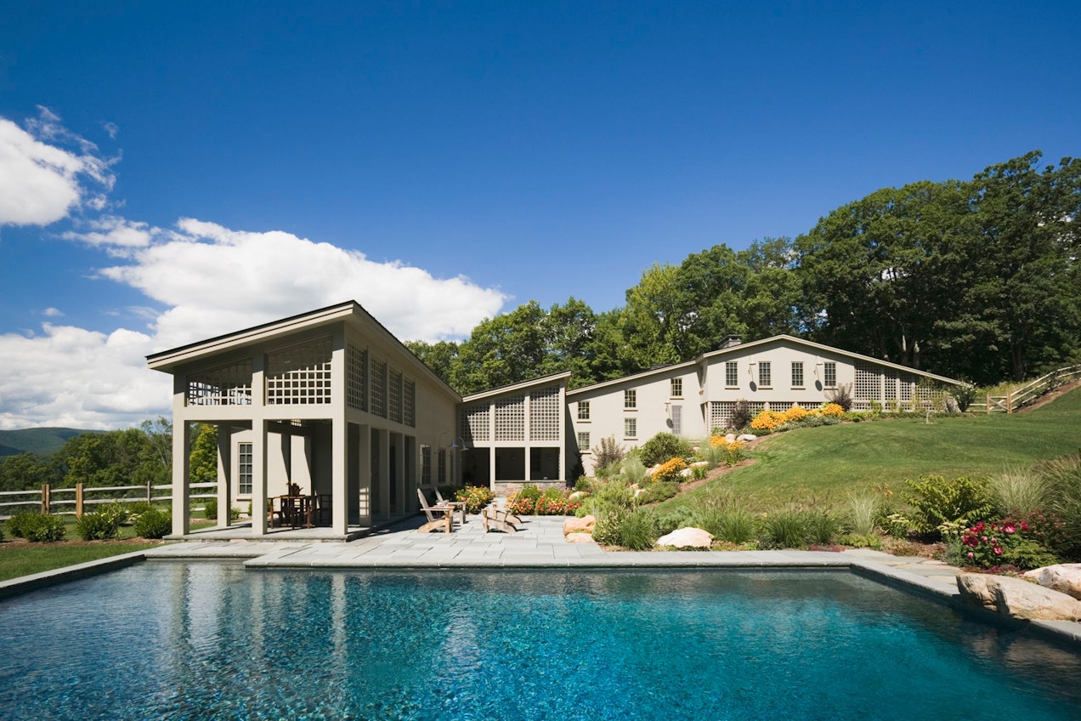Aerie
This ambitious expansion of a hillside residence captures breathtaking views of a valley and distant hills and forms a protected central courtyard warmed by the sun. The overall impact on its environs is minimal. Stepping down the hill, the larger dwelling maintains a demure presence against the serene beauty of the natural world.
Private Residence


The design conserved, rather than demolished, the existing house as the core of the expansion without prejudicing the desired result: a considerably larger residence that would merge into a 40-acre site in the Berkshire Mountains of Western Massachusetts. An important goal of the design was to integrate the modest original home into the design, transforming and encompassing the old seamlessly within the new.
The unified new building follows the fall of the hill to form a courtyard at its center that welcomes sunlight while being well protected from the wind. Interior themes emerge from the creation of spaces through the stepped descent of the hill under a single roof, as well as from opportunities to display a varied collection of art and antiques, and to frame views of the valley from various vantage points.
Construction included substantial insulation (R-51), 2 by 6 and double 2 by 6 walls, and SIPS panels on the re-used structure. South elevation glass provides passive solar heating, while the north elevation has few windows. Landscaping consists of native species of plants, and the stone used for walkways, terraces, and walls is local. Interior materials include bamboo flooring.
PRESS & AWARDS
Press
We're using cookies to deliver you the best user experience. Learn More
