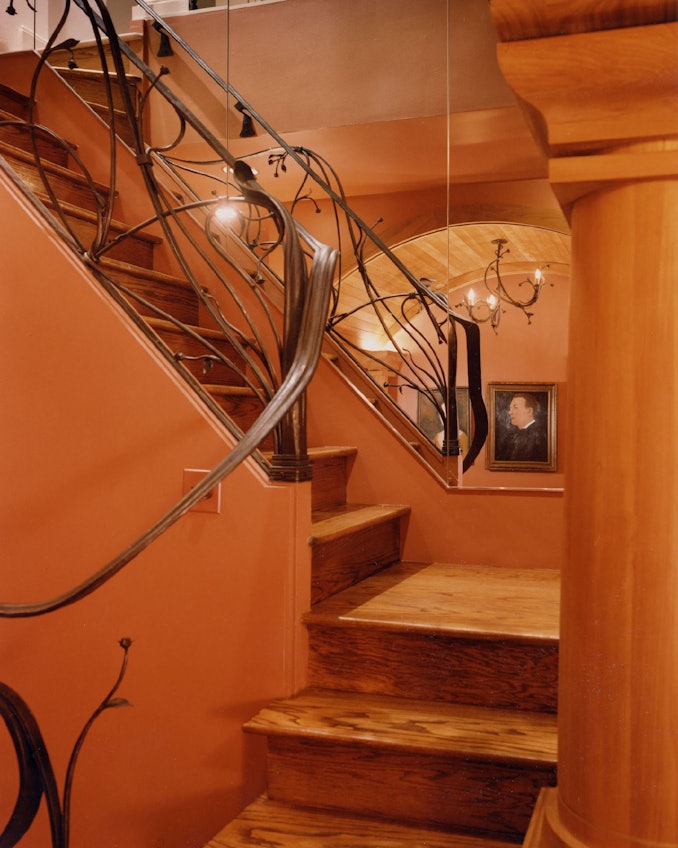Apartment in New York
This is the renovation of a foyer, dining room, and library/writing studio in a duplex apartment. Our client, a noted author, wanted it to be elegant enough for the most glamorous of friends and yet comfortable and efficient for writing.
Working within a shell of uninspired gypsum board box spaces, we created new ceilings, cabinets, and columns from teak rendered in an invented classic style. A deep terra cotta red was chosen as the color behind the walls as a contrast to the teak, bringing out its unique character. Carefully designed desks and bookshelves offer “a place for everything and everything in its place.”
In the middle is a staircase with art nouveau-like wrought iron railings leading up to the penthouse. Here we modified earlier railings with the original craftsman, blocked in one wall and mirrored it to make what was narrow seem grand. A few shallow steps at the window end of the library lead up to a platform for reading and interviewing with a view of Central Park.
Private Residence
Awards
- Builder's Choice Award
- Design Award, American Wood Council
- Design Award, AIA New England
We're using cookies to deliver you the best user experience. Learn More




