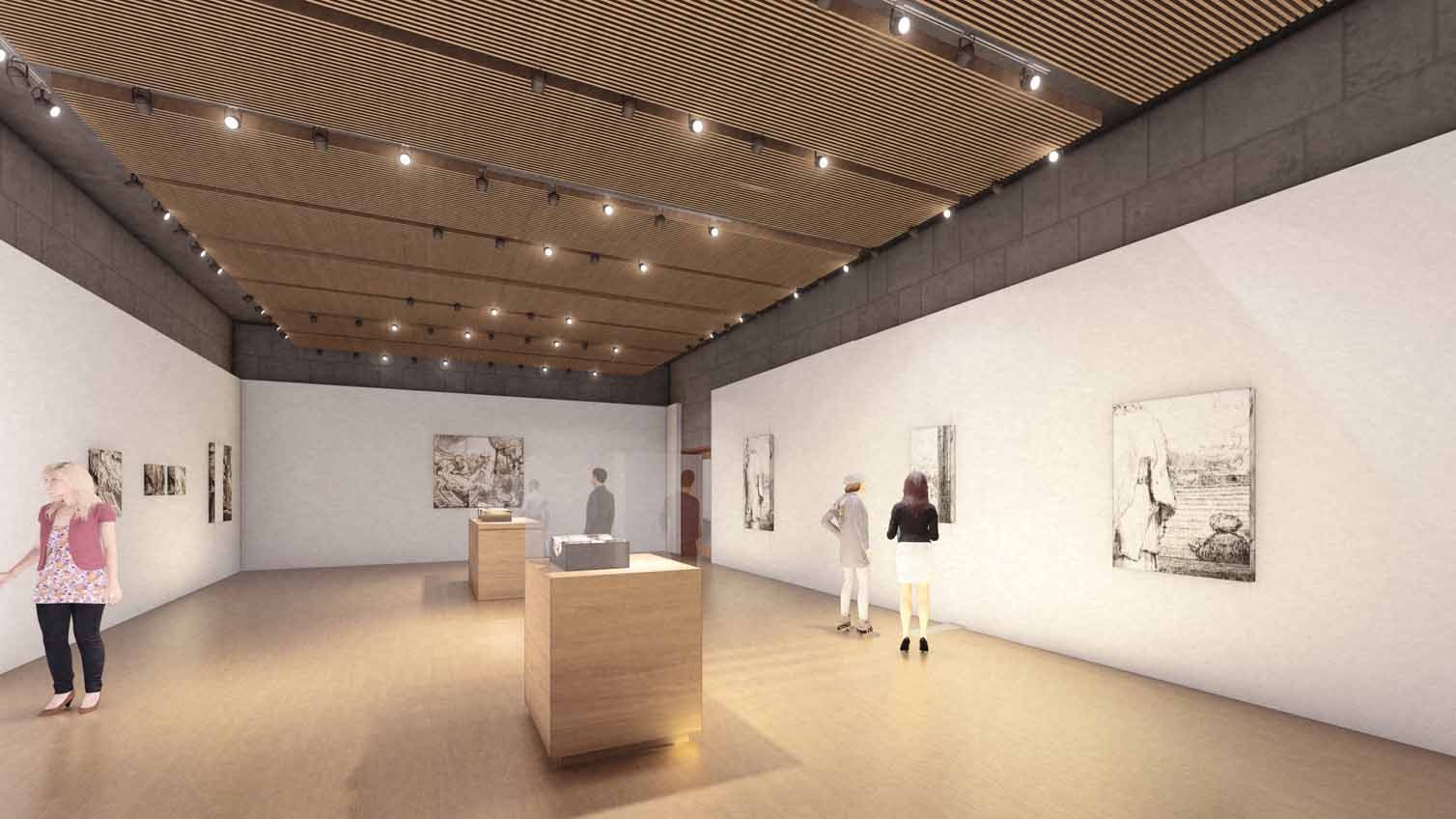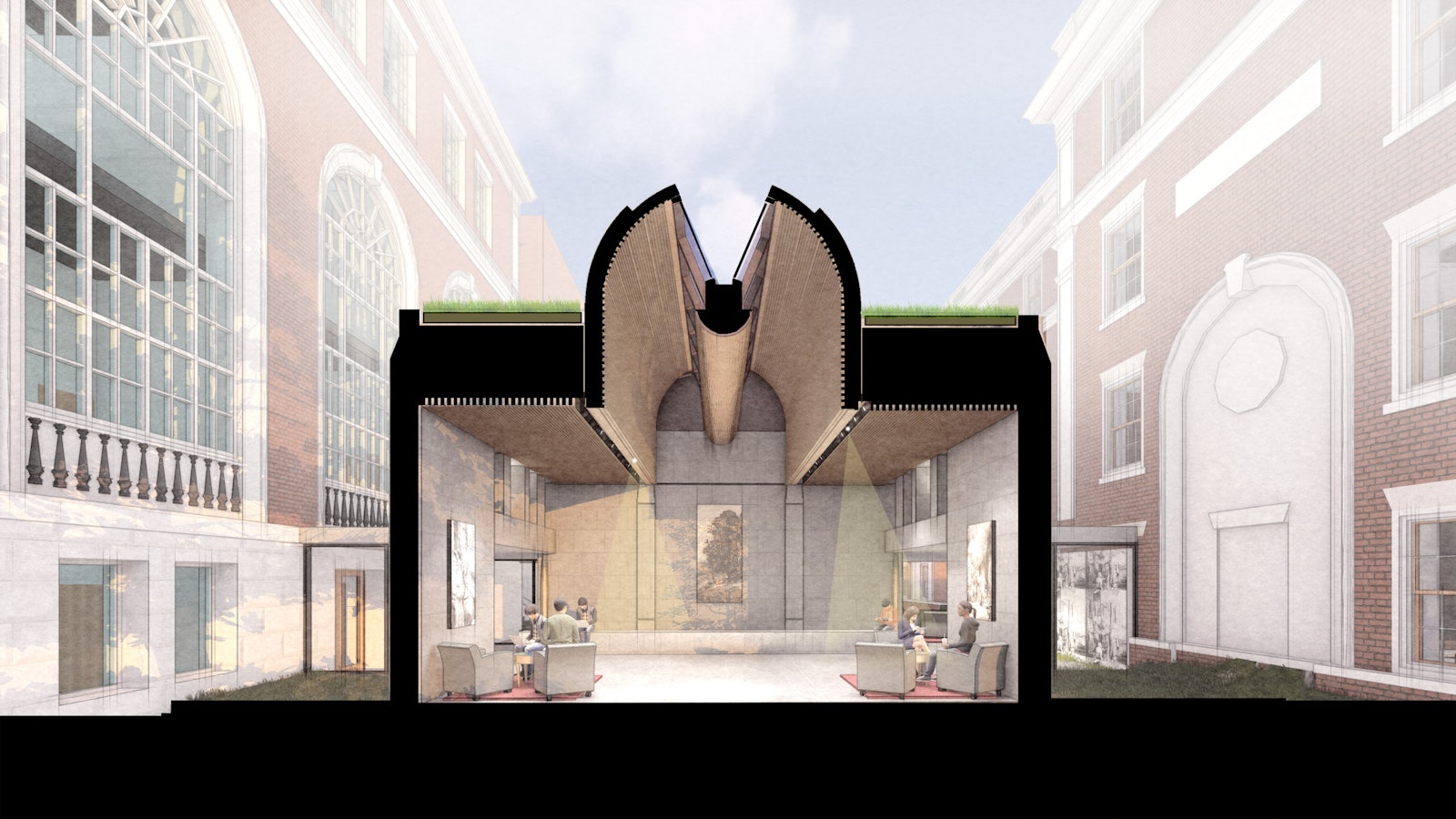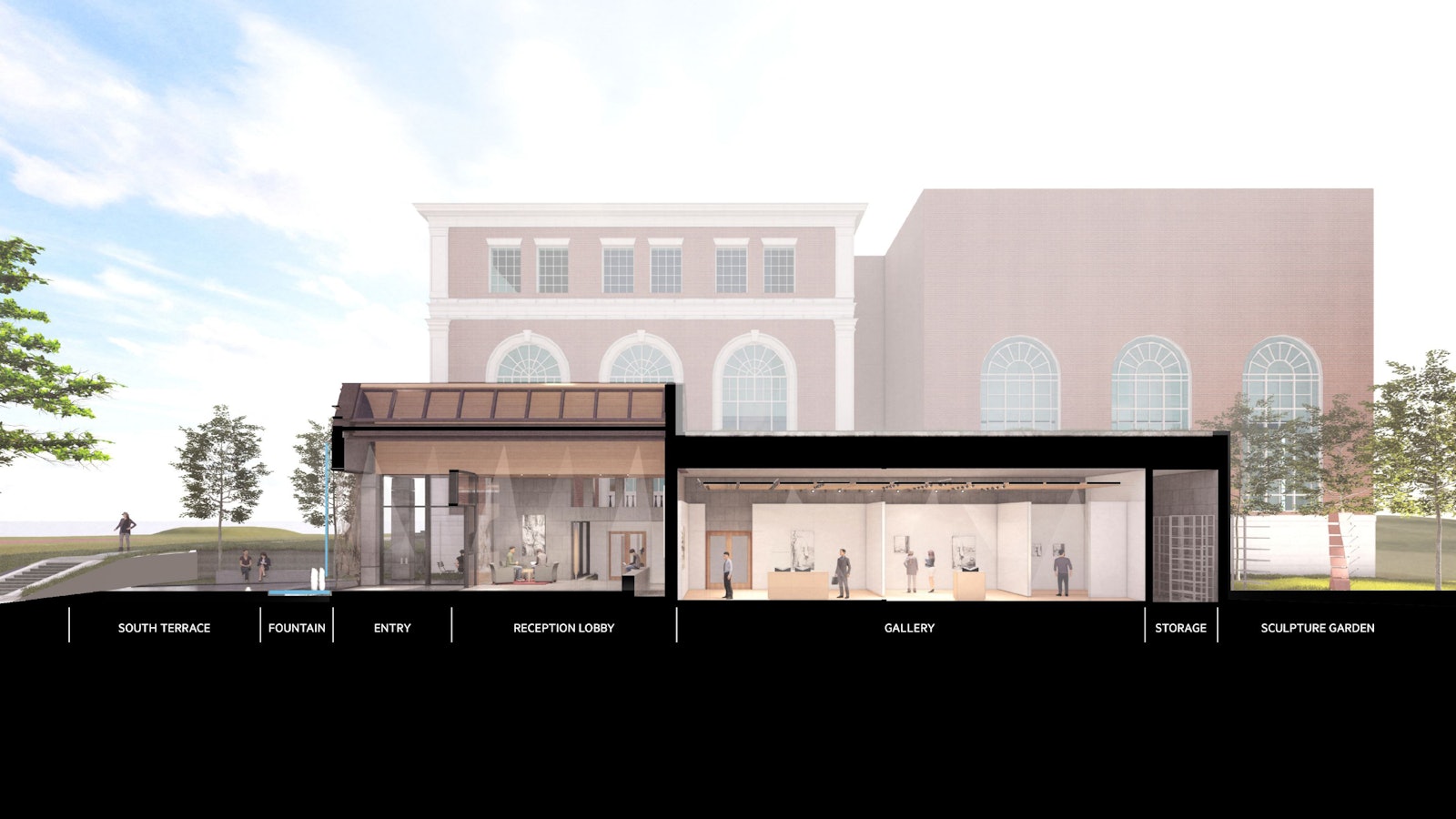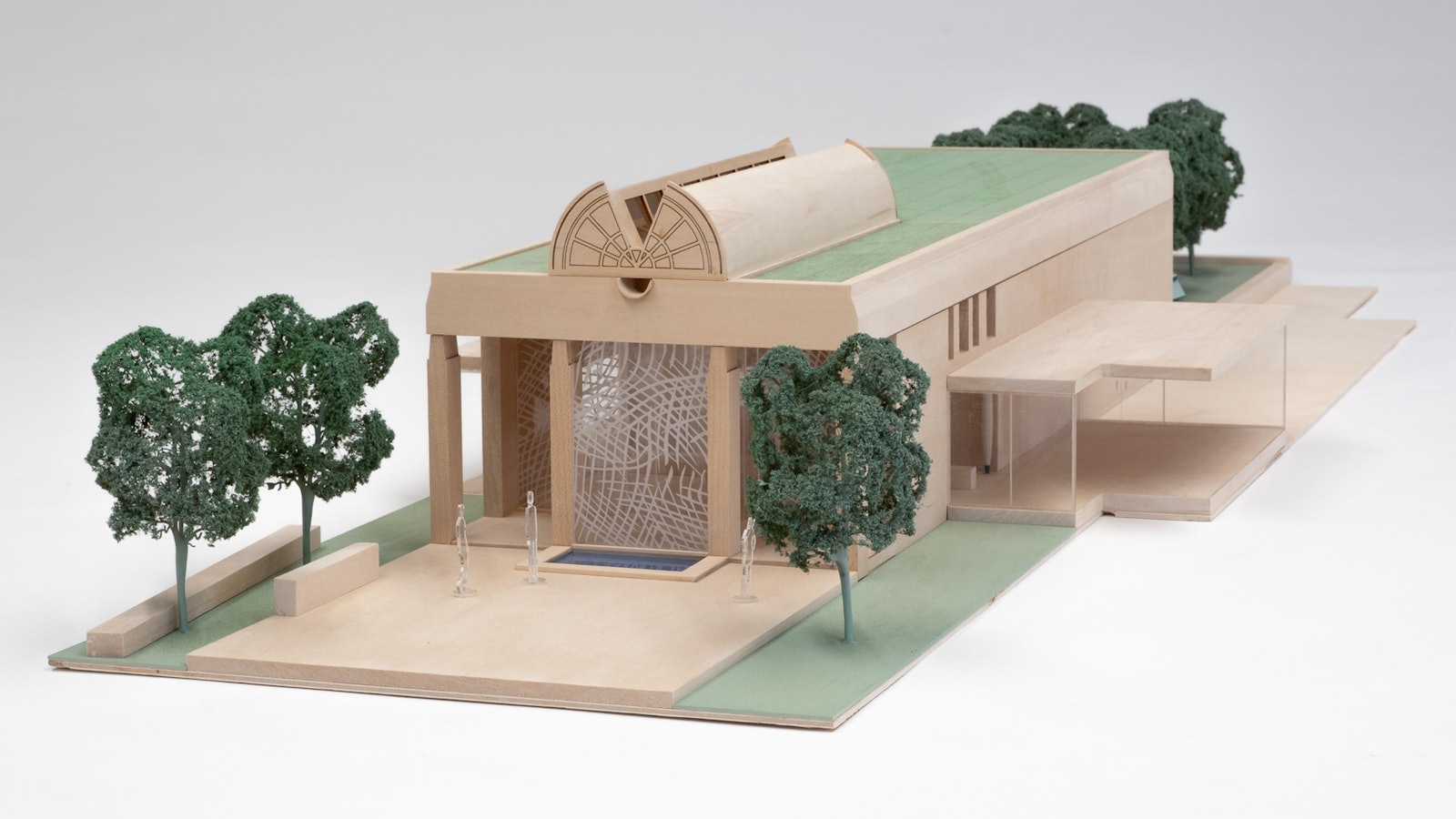Art Gallery
Wesleyan University held a design competition for a new art gallery to connect the historic Olin Memorial Library and the Public Affairs Center (PAC). These two buildings have cavernous lower levels that lack daylight so we wanted to create an inviting light-filled reception space large enough to host events. Behind this space is a state-of-the-art gallery designed to display fine works on paper, such as Wesleyan’s Rembrandt collection.
From the exterior, the small building is monolithic in proportion, taking cues from the adjacent Olin Library, built in 1928. The proposed design matched the grey limestone used on all the Art Center buildings located at the northern end of campus. Our goal for this project was to design a “jewel box” that acknowledged the campus’ history and the museum’s growing collection.
Wesleyan University
The proposed design was long and relatively low to allow views and light for the adjacent buildings. The taller central pavilion housed the reception room and gallery keeps its distance with low connectors.
People would come and go in both cardinal directions, between Olin and the PAC, and across campus north-south. This design encouraged both routes, with a low-key ramp to accommodate the different building floor levels, and with glass doors front and back leading to appealing outdoor courts.
The glass wall on the south side exposes activity to lure passers-by on Church Street. It sat under a porch roof and was fritted to minimize the heat of summer while enjoying winter light.
The central reception space was announced on its sides by ‘stylus columns.’ It was a high, cubic space designed for gatherings, but small enough to feel comfortable for individual study or relaxation. Indirect daylight came in from all four sides and above to make it inviting. The lounge between reception and PAC had a lower ceiling, offering a second more intimate space that also accepted reception overflow.
The Gallery was a simple, but flexible, box. Art was always the focus of the room. A wood lattice ceiling hid mechanical ducts and minimized the visual impact of track lighting. The display walls had lightweight hinged partitions for alternate space arrangements. A single entry across from the monitor’s desk cut off daylight. The storage closet to the north was directly accessible to exhibit space.
The competition specified that the building would consist of around 3,500 square feet for one finished level to serve as the gallery and one below grade level for mechanicals.
We're using cookies to deliver you the best user experience. Learn More









