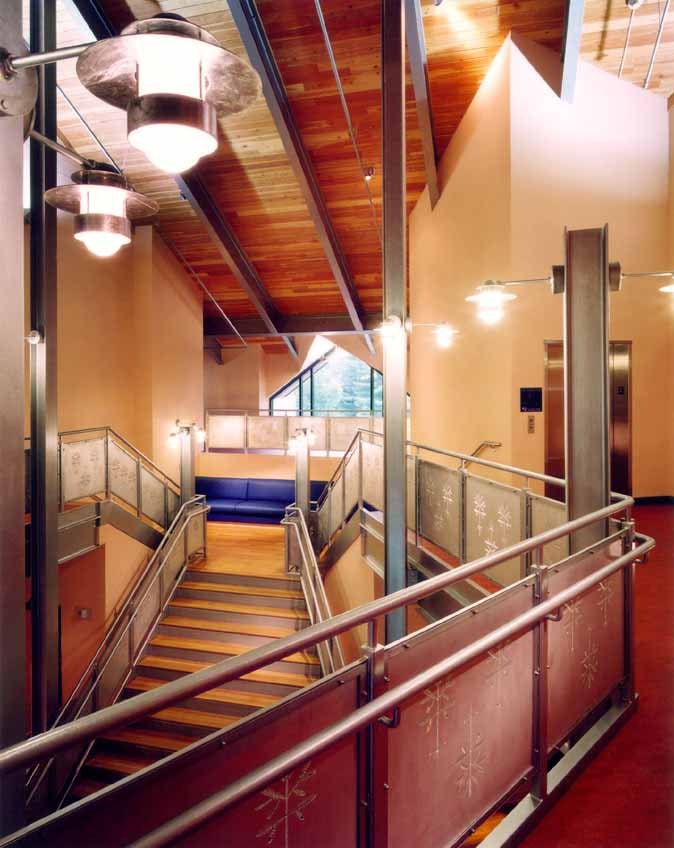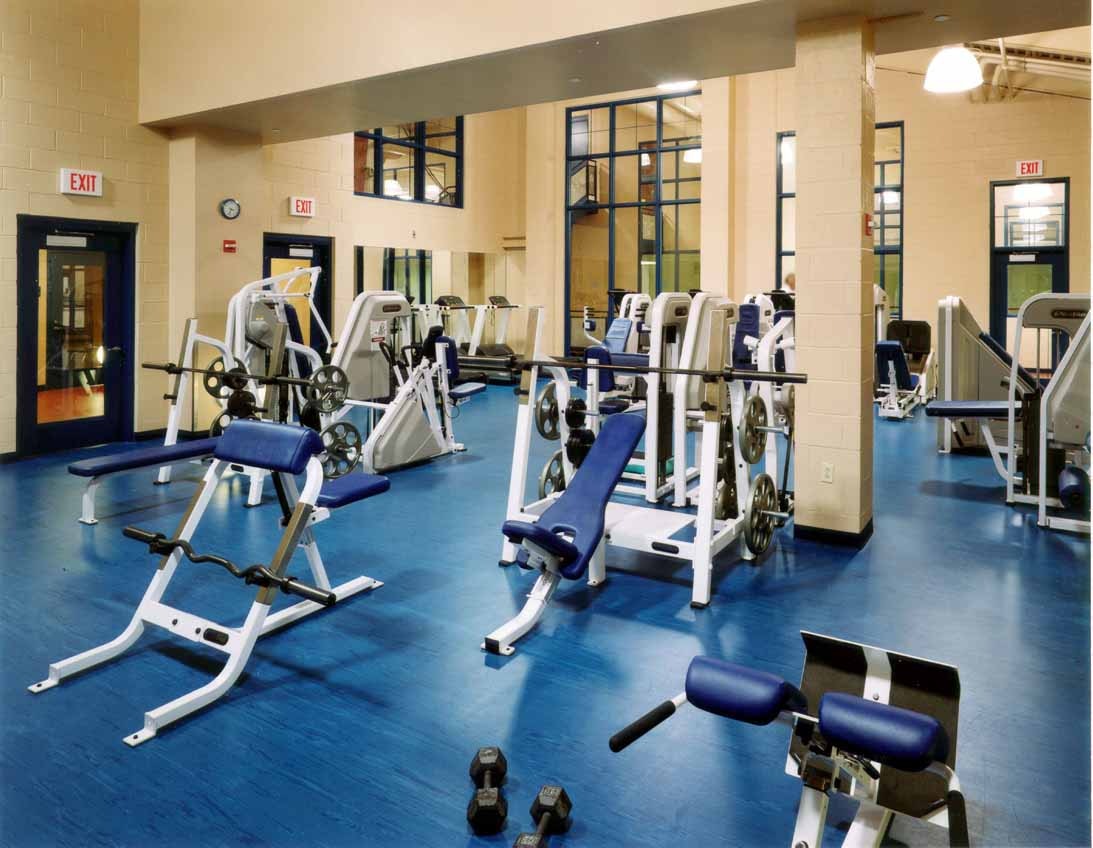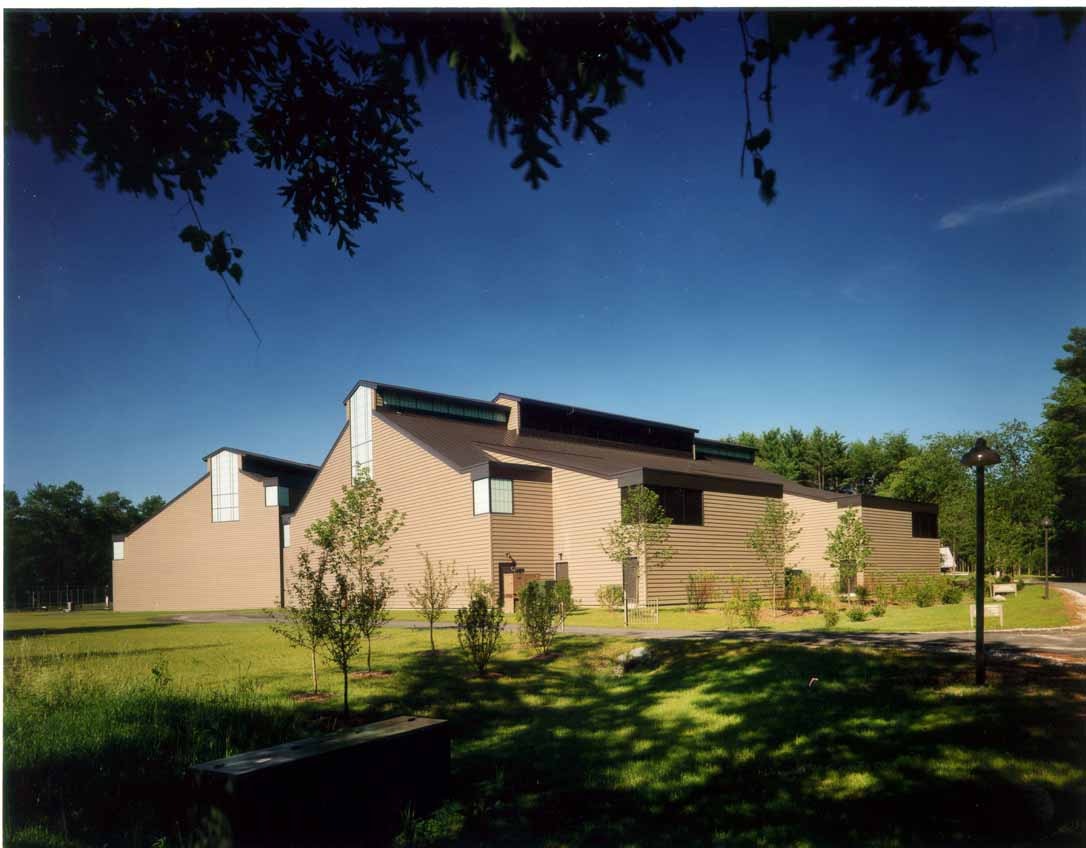Kilpatrick Athletic Center
This project is a recreation center for a small college on a rustic campus in the Berkshire Mountains of Western Massachusetts. The building houses a 25-yard pool, a basketball court, a running track, squash courts, a climbing wall, a juice bar, a fitness center, and a multi-purpose room, along with lockers, offices, and storage spaces.
Bard College at Simon's Rock
“The building created so much excitement that we filled our membership rolls and had a waiting list of 300+ people within weeks of opening. That all of this was accomplished with style, on time, and on budget is all that any client could ask of an architect or a building, and we are very grateful.” Bernard F. Rodgers, Jr., former vice president and dean of the college
The site is the main gateway to the school. With such a prominent location, the recreation center was viewed as an opportunity to strengthen the visual character of the school; however, the college was concerned that a big structure in this noticeable location with large, high-bay volumes might overwhelm the small campus. In response to this concern, the size of the building is broken down in three ways. First, the building is split into two wings connected by a low-lying lobby. Second, the basketball court and swimming pool are placed under barn-like gable roofs that slope close to the ground, which limit the volume of this structure. Third, the building's apparent size is reduced further by means of small sheds that are interlocked with the larger ones.
Perhaps surprising in so large a building, the exterior is finished in oversized painted wood clapboard. It conveys a rustic texture while making the building appear smaller. On the interior, ceilings are unpainted wood board. Public areas are given a warm feel with southern yellow pine decking. Over the pool, the structure is southern yellow pine laminated trusses supporting southern yellow pine decking.
Kalwall panels are used instead of glass in long clerestory windows running in a staggered pattern along the building's ridges. The Kalwall material provides good insulation value and prevents condensation from the building's moisture-laden pool environment. Their translucency connects occupants with the outdoors without allowing glare that could distract athletes.
The building's combination of natural wood materials, rural shapes, soft lighting, and soaring space is intended to be expressive of the beauty of the Berkshire Mountains and inspirational to the college's young athletes.
MORE INFORMATION
Awards
- American School & University Award
- Design Award, AIA Connecticut
We're using cookies to deliver you the best user experience. Learn More









