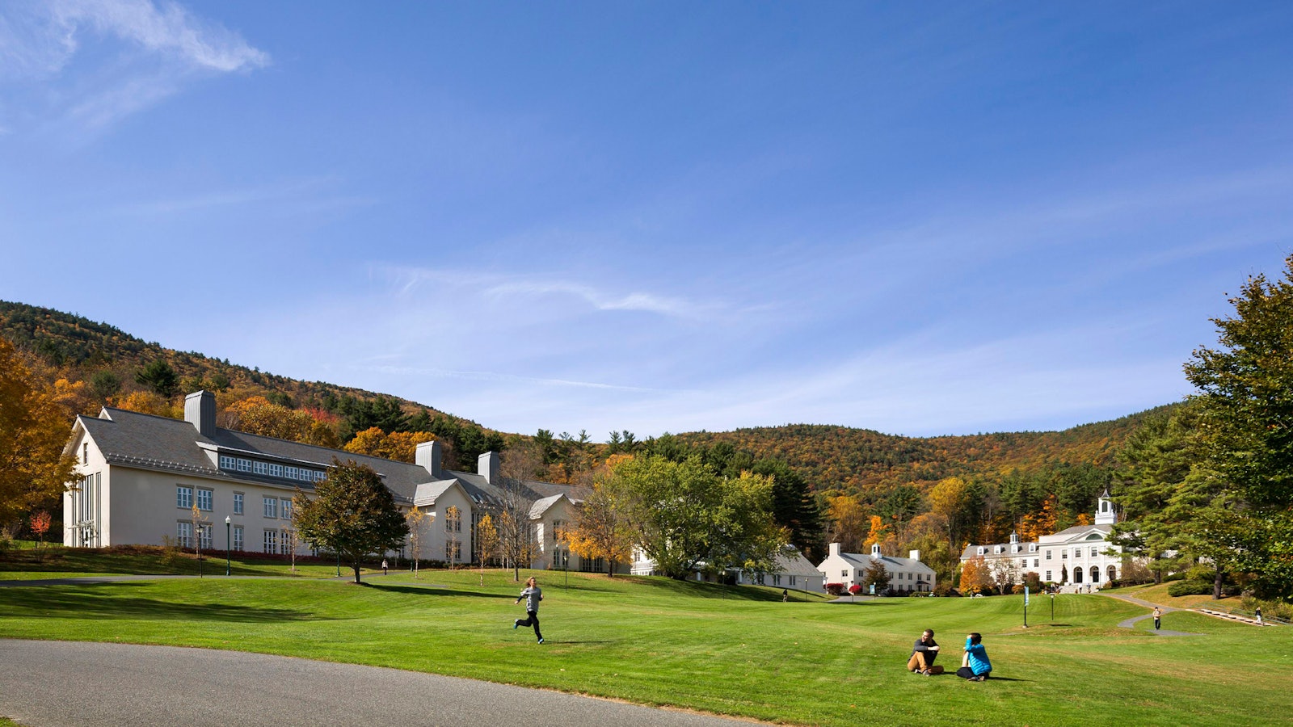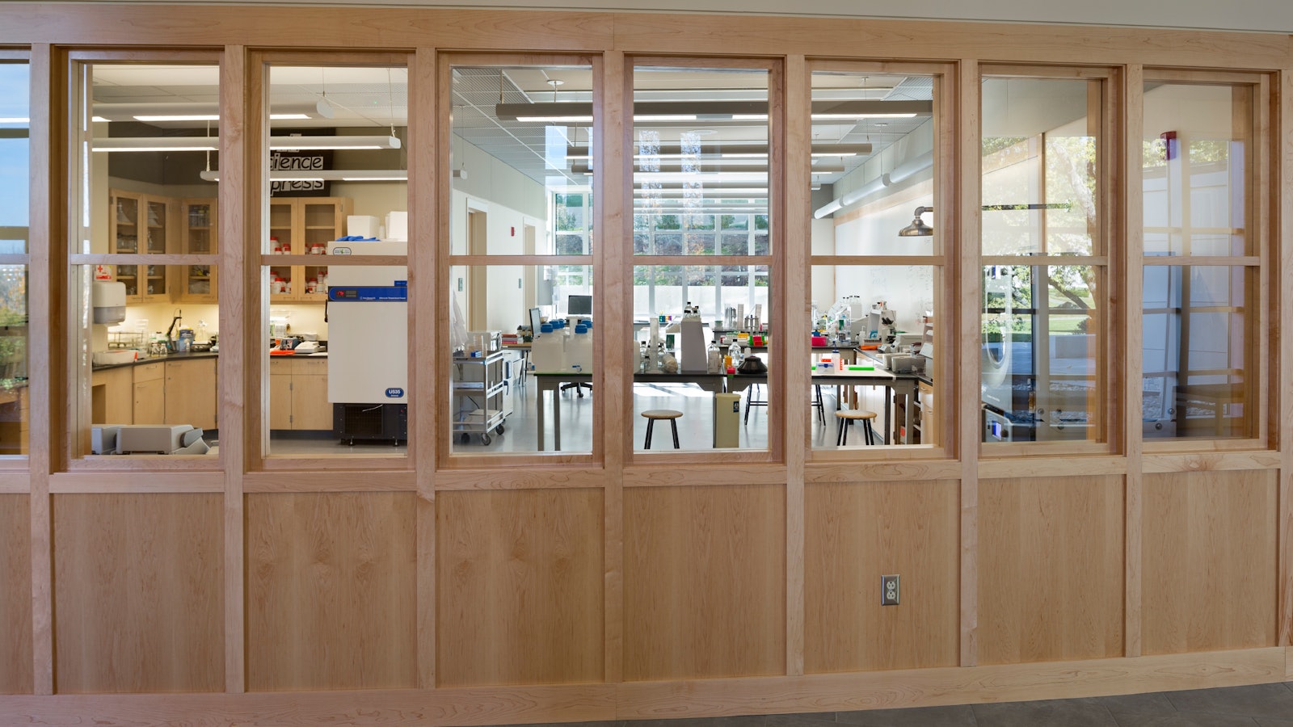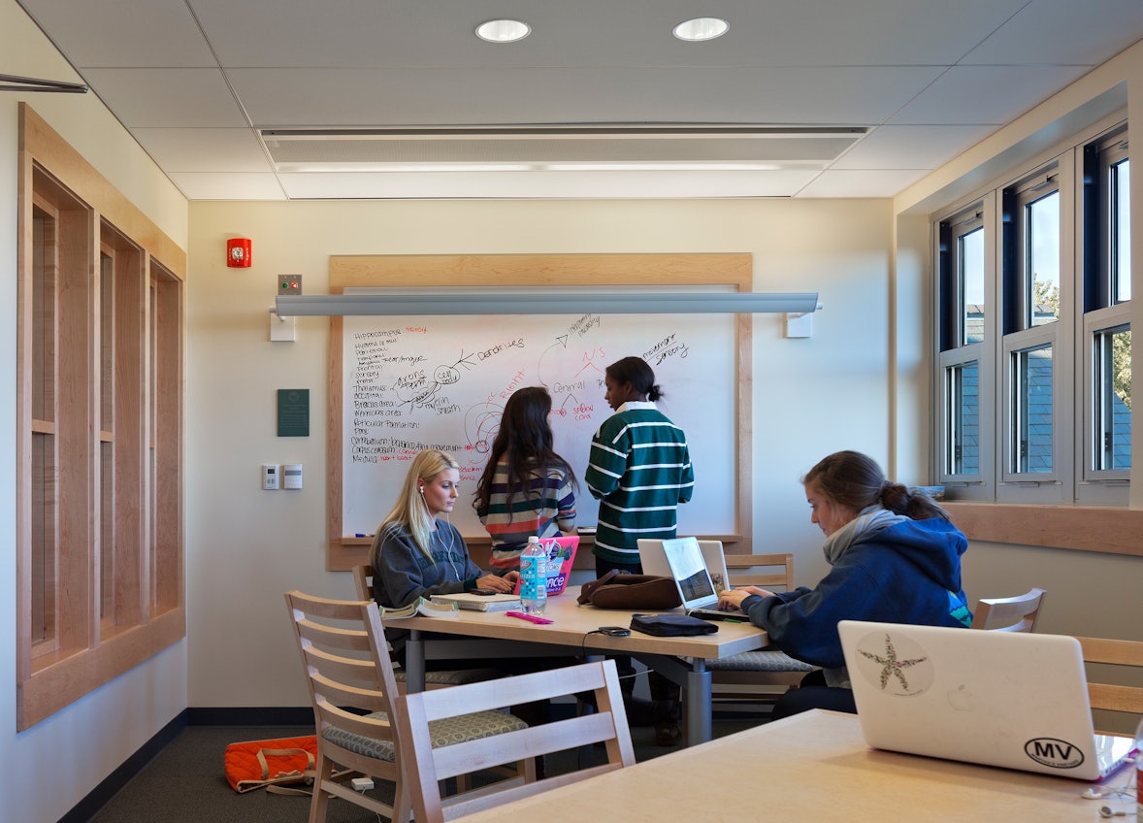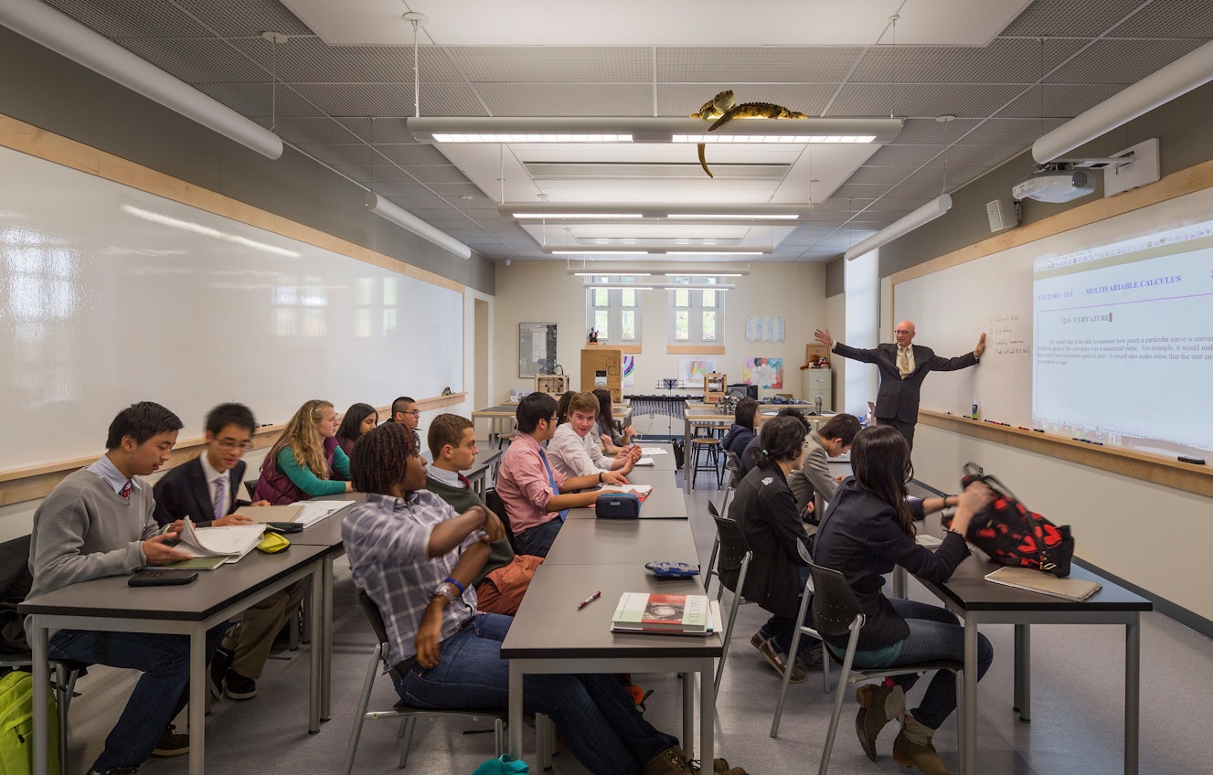Bellas/Dixon Math and Science Center
Opened for the 2012 academic year and certified LEED Gold, the Bellas/Dixon Center features six math classrooms, eight science classroom labs, a 100-seat teaching auditorium, department offices, and two advanced math/science labs equipped with state-of-the-art research tools. It increased the space devoted to math and science at the school by 129 percent.
Berkshire School
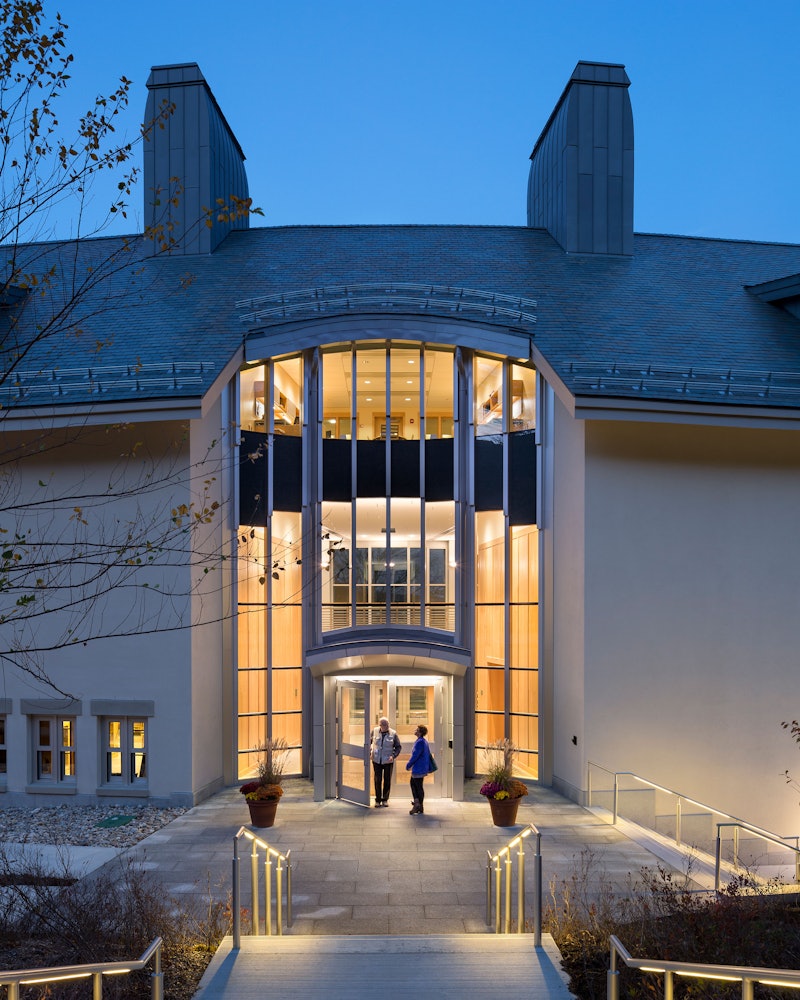
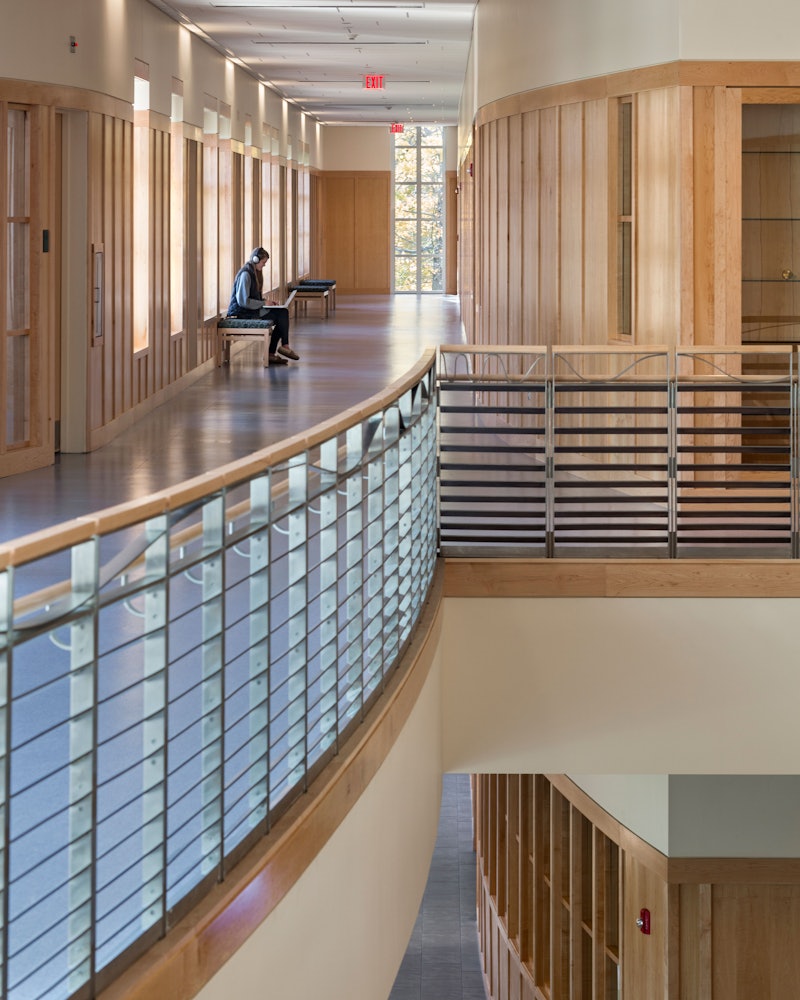
The building was designed to continue Berkshire’s longstanding commitment to conservation and the natural world around it. Contrary to common wisdom, the three-story building takes best environmental advantage of its dramatic site by running north/south: parallel to the school's central Buck Valley to the east and to Mount Everett to the west.
To fit naturally, it is a gently bent rectangle with a glassy two-story lobby at the bend, splitting the building into wings and offering views that encompass both the valley and the mountain. Given its orientation, the building has a single, day-lit corridor on the east side of lower floors to fill the building with natural light on both sides and to maximize views. Labs are efficiently paired and stacked in the south wing with support spaces and the auditorium to the north.
The location also connects the campus center to its site with classroom terraces that extend learning into the landscape. These include rain gardens that showcase natural storm water management and infiltration; native plantings are used to eliminate the need for supplemental irrigation or fertilizer. New views up into the mountain understory connect lessons inside with life outside.
The design team performed many climate, day-lighting, and energy systems studies that helped to optimize the building design and reduce energy use. Energy modeling predicts that the Center will lower consumption by nearly 60 percent compared to a similar code compliant building. Energy efficient features include: super insulation, passive solar heating, open grid ceilings for transmission of thermal energy, efficient plumbing fixtures, a clean-burning wood pellet biomass boiler, high performance double-pane glazed windows, and triple-pane glazed curtain wall. The building explains its green approach with signage, and emphasizes careful resource recycling. Chestnut paneling, stone site walls, and an engraved Memorial Arch were saved and reused from two older buildings that the Center replaces.
Construction of the new facility began in 2011 and was completed in the summer of 2012. The Bellas/Dixon Center was designed in close collaboration with VanZelm Engineering, Girard and Company, Atelier Ten, Vanasse Hangen Brustlin, and Stephen Stimson Associates. Fontaine Bros, Inc. was the general contractor.
“The building is a sociable second home for students and a living classroom that extends learning into the landscape.” Former Head of School Michael J. Maher
PRESS & AWARDS
Awards
- Design Award, AIA Connecticut
- Environmental Award, Starnet Design Awards
We're using cookies to deliver you the best user experience. Learn More
