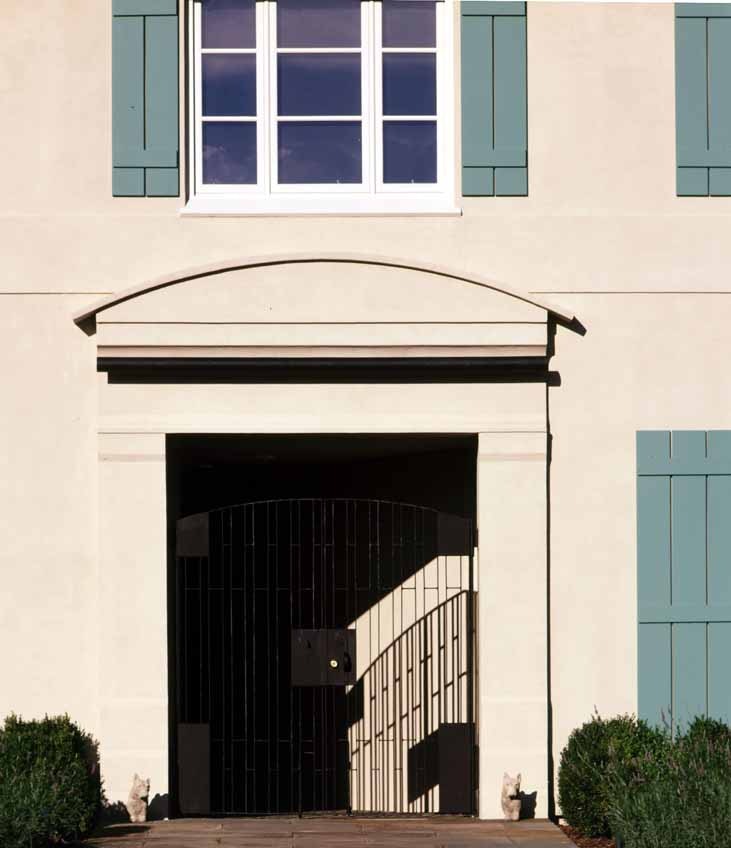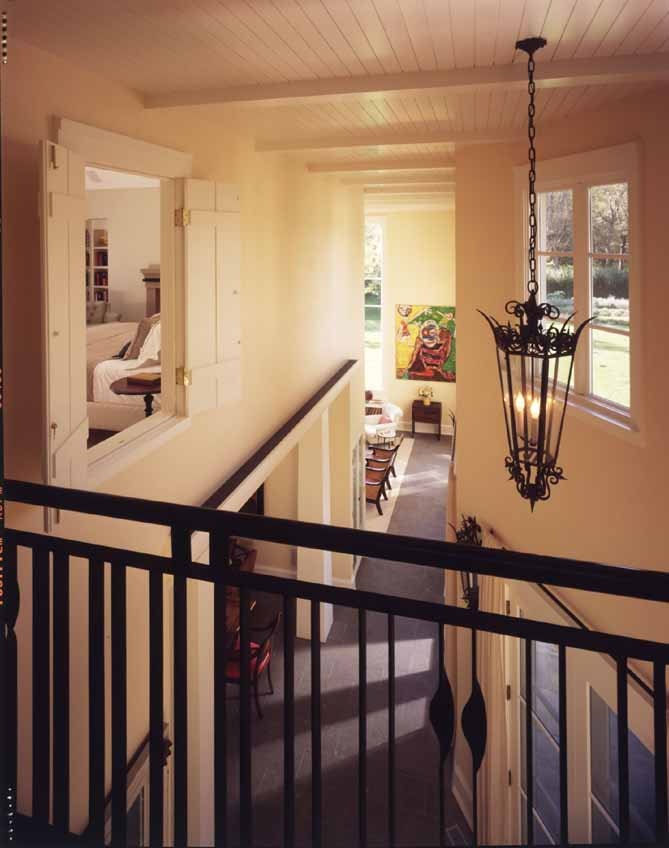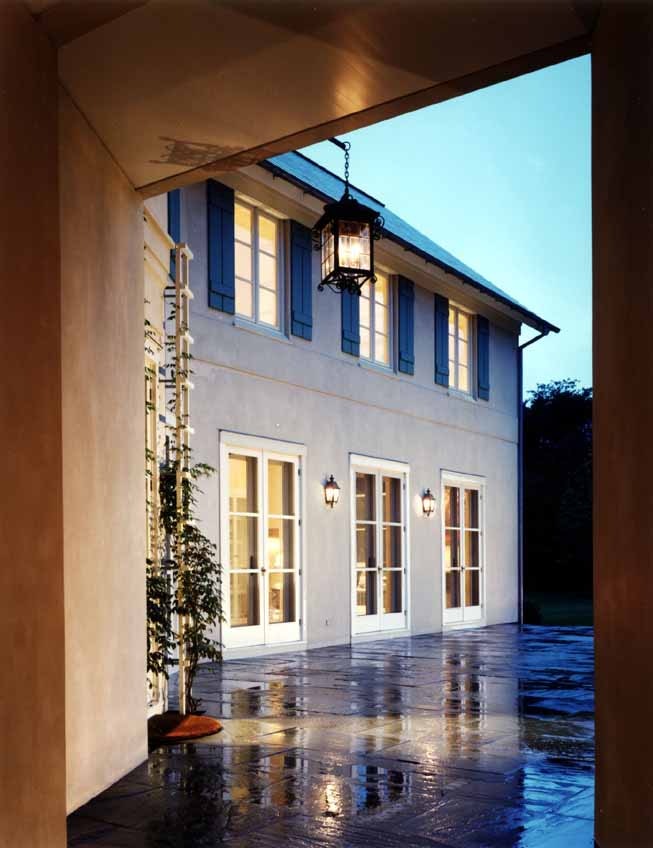Bernstein House
This weekend house for a family of four is stucco, reminiscent of unpretentious French farmhouses, and it is sited more than halfway back on its long two-acre lot to offer a sense of grandeur and a leisurely approach. The client wanted a symmetrical entry façade to this elegant house that was simple in its finishes.
Between shuttered French doors, an arched gateway leads to a widening outdoor hallway, the front door, and a paved court beyond. The house forms an ell around this paved courtyard and its swimming pool. A guesthouse and trellis create a third wall for the court, which faces out to the backyard lawn.
Private Residence


Inside the glass front door, a sky-lit staircase spills into a two-story hall, a space filled with light from upper story windows and multiple French doors opening onto the courtyard. The hall leads past an open dining room to a grand living room with a studio window facing the yard. The floor throughout is honed Portuguese gray limestone; walls are plastered smooth; and the two-story ceiling is painted wood boards above exposed beams. The owners enjoy an eclectic collection of art, and these spaces offer a number of dramatic settings for their larger paintings. Along the hall, above the dining room, is an up-lighting troffer. Across from this, large antique metal sconces also help light the hall, alternating with the march of French doors. A lit cabinet showcases an extensive shell collection.
The kitchen is tucked in the southeast corner of the house to capture morning light. It is made friendly with bead-board cabinetry and a window seat for the breakfast table. The center island and counters are covered in beige granite called, appropriately, Gascogne Blue. A glass door leads out to a small porch and cutting garden on the south side of the house.
The staircase and a balcony overlooking the main hall divide the second floor into wings. To one side is the master bedroom suite, which has an indoor casement window opening to the hall. On the other side, a hall leads to an office, the two children’s bedrooms and baths, and a small laundry. At its end is a sitting nook with TV. Below this wing (and to the far side of the outdoor entry passage) is a guest bedroom and garage. Beneath the living room, dining room, and kitchen are a recreation room and mechanical spaces.
Materials throughout are refined but durable. Limestone floors, paneled doors and cabinetry, black metal railings, tile bathrooms, and dark bronze hardware are all spare, yet show care in their design and crafting. This house will age well and is deceptive in its forms. At first glance it appears to be a staid, traditional French Country residence. On entering, one discovers that it revels in modern space and configuration. Its historic imagery makes its owners feel at home, while they enjoy the openness, light, and drama of the late twentieth century.
PRESS & AWARDS
Awards
- Design Award, Residential Architecture, AIA Connecticut
We're using cookies to deliver you the best user experience. Learn More






