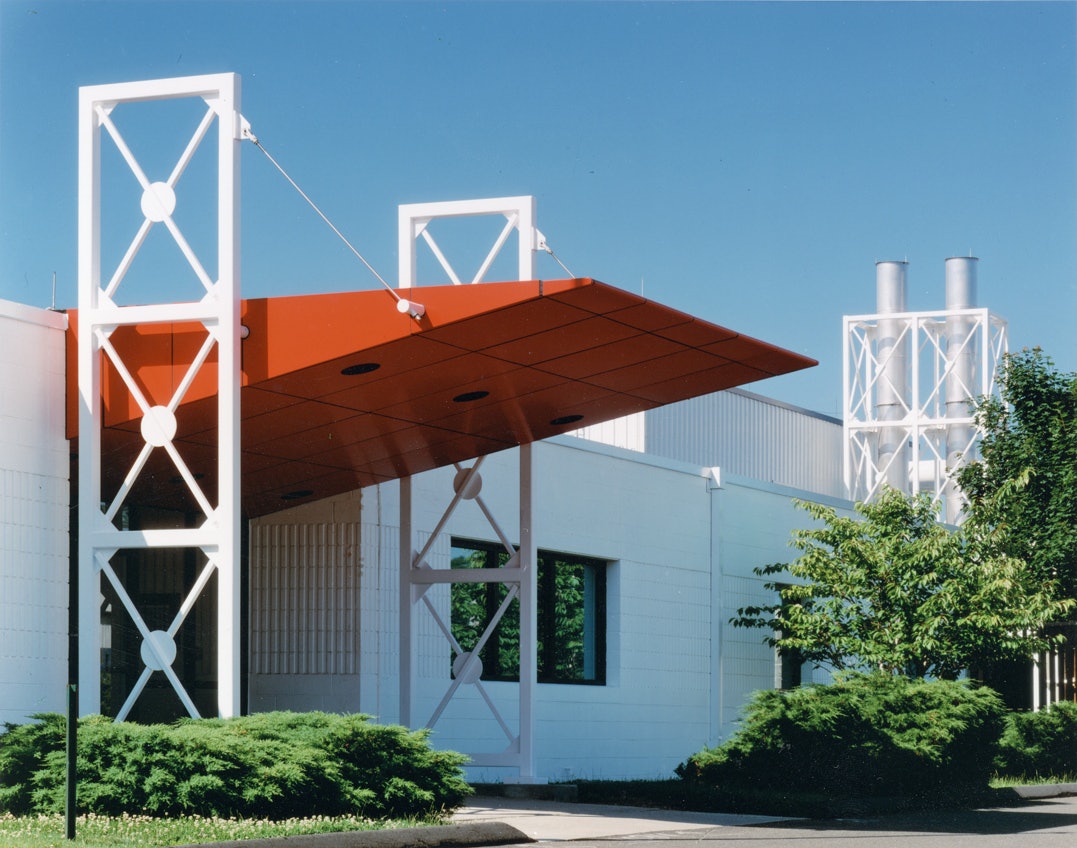Biomedical Research Laboratories
This research facility was built for a neuropharmaceutical company founded by academic research scientists. Research laboratories and support spaces totaling 80,000 square feet were built in five phases over ten years in renovated industrial warehouses.
Neurogen Corporation
The owner wanted an economical but interesting place for employees to work but with the strict environmental controls, ventilation, and security required for modern research laboratories. Program requirements included electrophysiology, molecular biology, organic, and combinatorial chemistry laboratories; a large dividable lecture room with adjoining kitchen and lunchroom; seminar rooms; common areas; and administrative offices.
The challenge was to provide a feeling of light and openness in the middle of nearly windowless warehouses filled with mechanical equipment. To achieve this goal, several design elements were used including: skylights, offices with windows opening onto a central daylit space, and no suspended ceilings except in laboratories and offices. The underside of the ceiling and overhead mechanical equipment was painted white and illuminated with lighting directed upward. This produced an indirect illumination of varied warm and cool light that gives the feeling of being outdoors.
The phases are joined together by a number of enclosed bridges and glass walkways, which create a unified complex within this otherwise inconspicuous industrial park. Red entry canopies announce the conversion of these former warehouses and give the complex formal entrances.
MORE INFORMATION
Awards
- Design Award, AIA Connecticut
We're using cookies to deliver you the best user experience. Learn More





