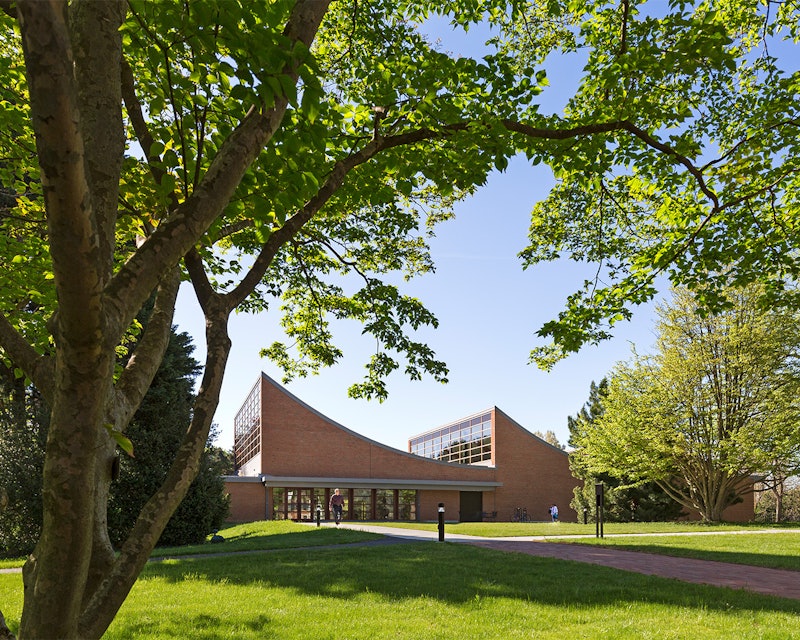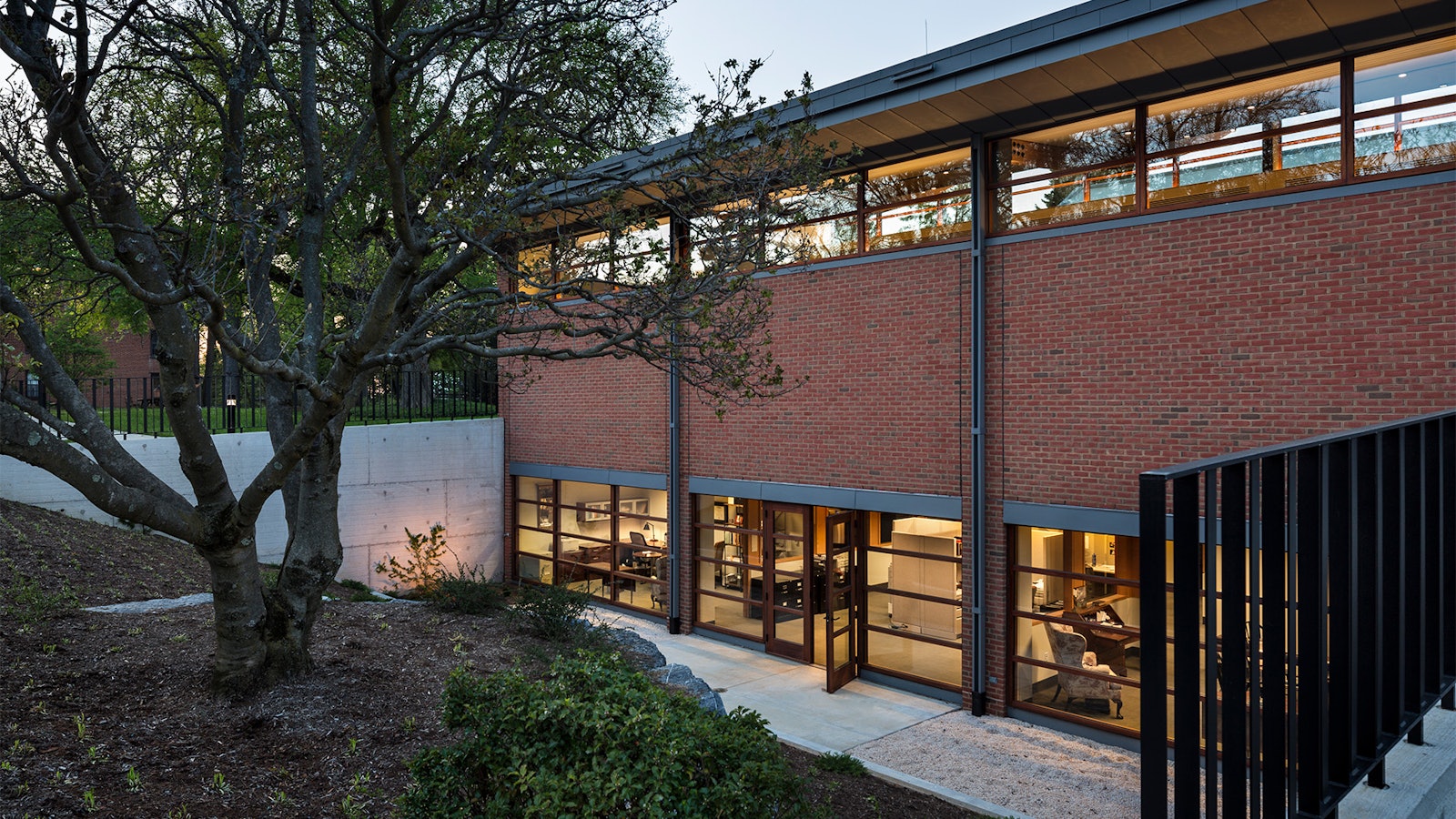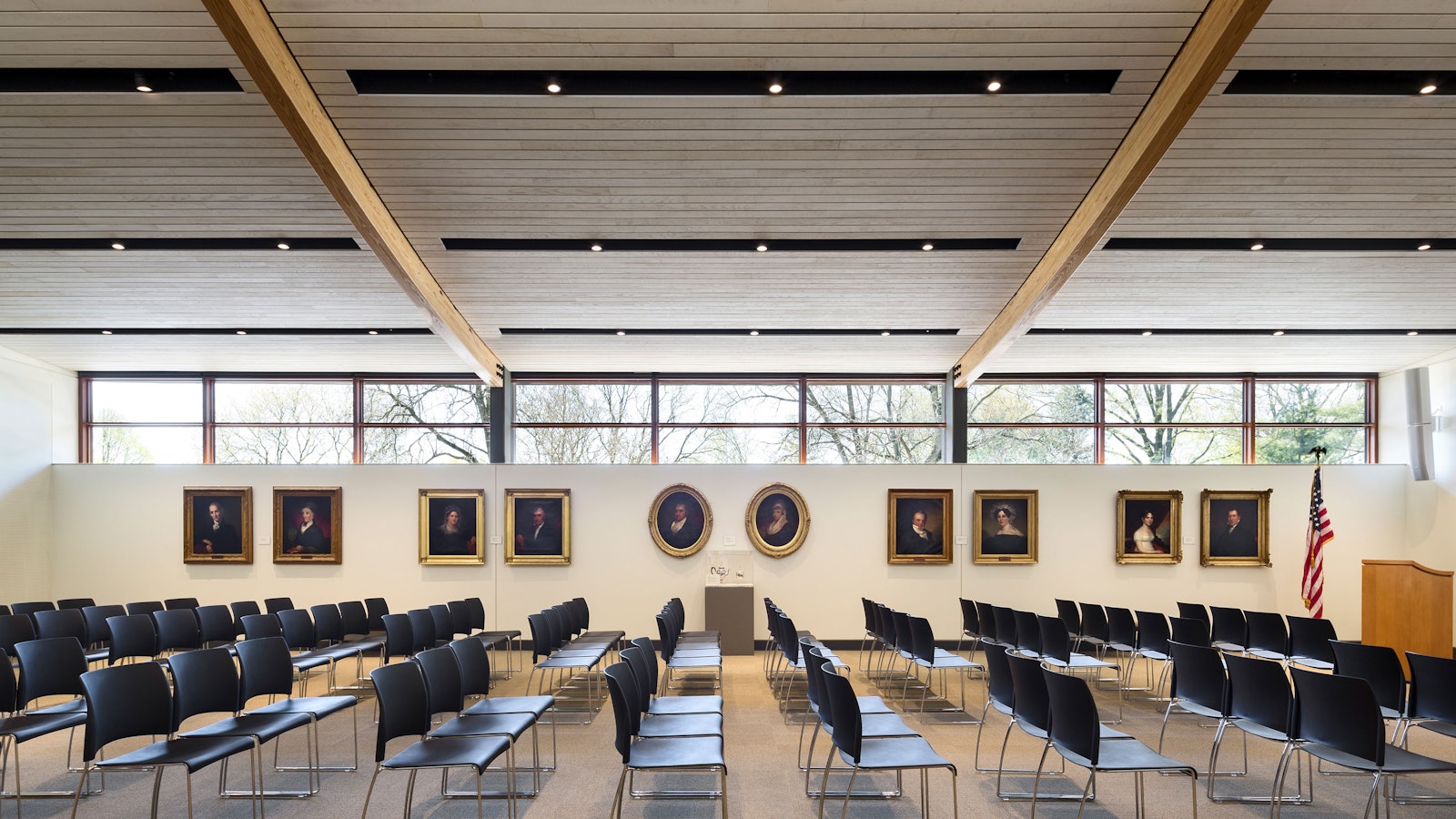Campus, Museum & Archives
At once inspired by the Conestoga wagons that set off from here, and the saw-tooth roofs of local manufacturing heritage, this project unites two legacy organizations within an arboretum. Its curved-beamed roofs and studio style windows uplift galleries, offices, a lecture hall, shop, and a dramatic lobby.
LancasterHistory


“What is refreshing about this contemporary, modern building is that many of the historical items on display stand out beautifully in this crisp setting.” LancasterHistory President & CEO Tom Ryan
Wheatland, the 1828 Pennsylvania home of President James L. Buchanan, and the Lancaster Historical Society were taking a big step: joining forces on a site they shared with the Tanger Arboretum. They asked Centerbrook to develop and implement a master plan, and the result is a united and expanded Campus of History.
The Historical Society and the Wheatland parcels had been separately carved from Buchanan’s estate over a century ago. The organizations had grown independently with distinct charges: the Historical Society maintained a library, research archives, and education programs that cover all of Lancaster County’s history; while Wheatland’s mission was to preserve the house, focusing strictly on Buchanan and his era. Their unity enhanced both missions.
The foremost change to this heritage destination, now called LancasterHistory, is the 20,000-square-foot addition to the Historical Society Library that accommodates its growing use. The addition houses a 250-seat, multi-use lecture hall, enhanced retail space and lobby, an expanded gallery, improved curatorial and archival labs, and new offices.
A new entry to the campus, now around the corner from Wheatland’s historic driveway, gives each element its own street front, with parking now at the property’s edge to unite its arboretum setting. The modern design of the addition presents a contemporary face to this new entry. Three curved saw-tooth roofs, each with north-facing glass façades, recall the region’s historic factories while differentiating the contemporary building from its historical neighbors. Zinc-accented brick walls lead to curving glass at a welcoming entrance.
Certified LEED Silver, the addition features an open-loop geothermal well system for heating and cooling, copious natural day-lighting, and porous pavement outdoors to protect the nearby Conestoga River from excess storm water.
The two properties host a mix of visitors, such as history-buffs, scholars, schools, tourists, bus tours, and neighborhood walkers. Because Lancaster was a key starting point for western migration (nearby Conestoga was home to the makers of the “Prairie Schooner”), descendants from all over America visit to trace family histories in the archives. As the home of the state’s only president, Wheatland is a Pennsylvania treasure.
PRESS & AWARDS
Awards
- Leadership Award, Heritage Resources Projects, Lancaster County Planning Commission
- Runner Up, Excellence in Design Awards, Governmental Category, Environmental Design + Construction Magazine
- National Pyramid Award of Excellence, Associated Builders and Contractors Excellence in Construction Awards
- Merit Award, Institutional Category, Associated Builders and Contractors, Keystone Chapter
- Honor Award, AIA Connecticut
- Citation Award, AIA New England
We're using cookies to deliver you the best user experience. Learn More









