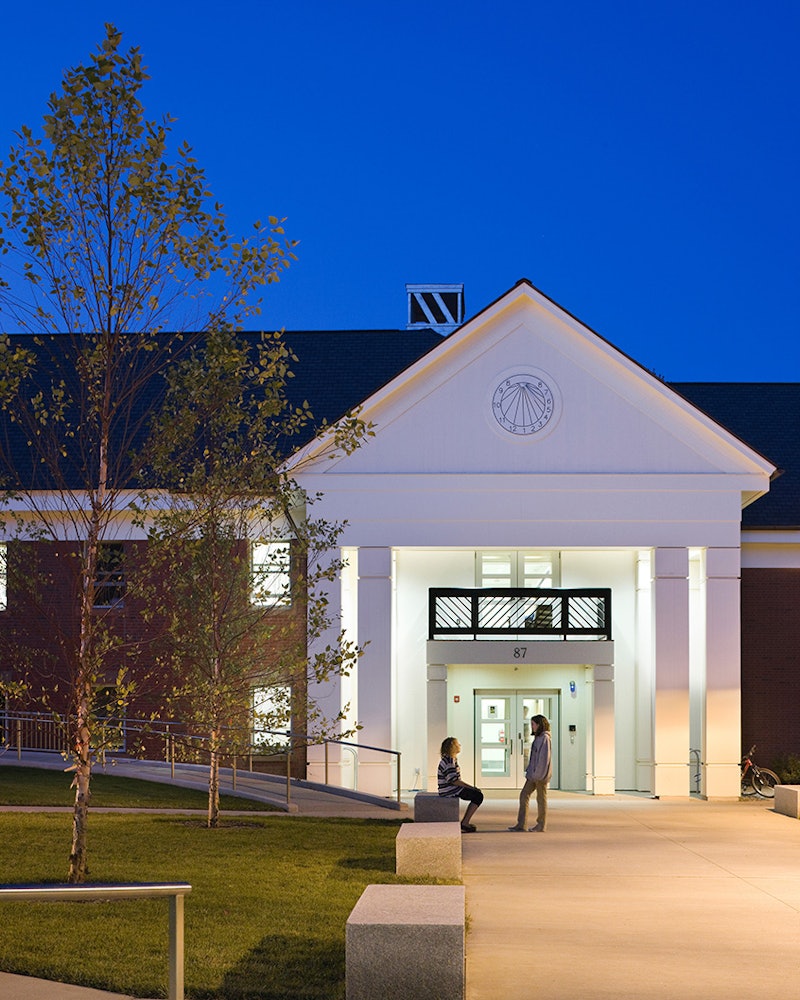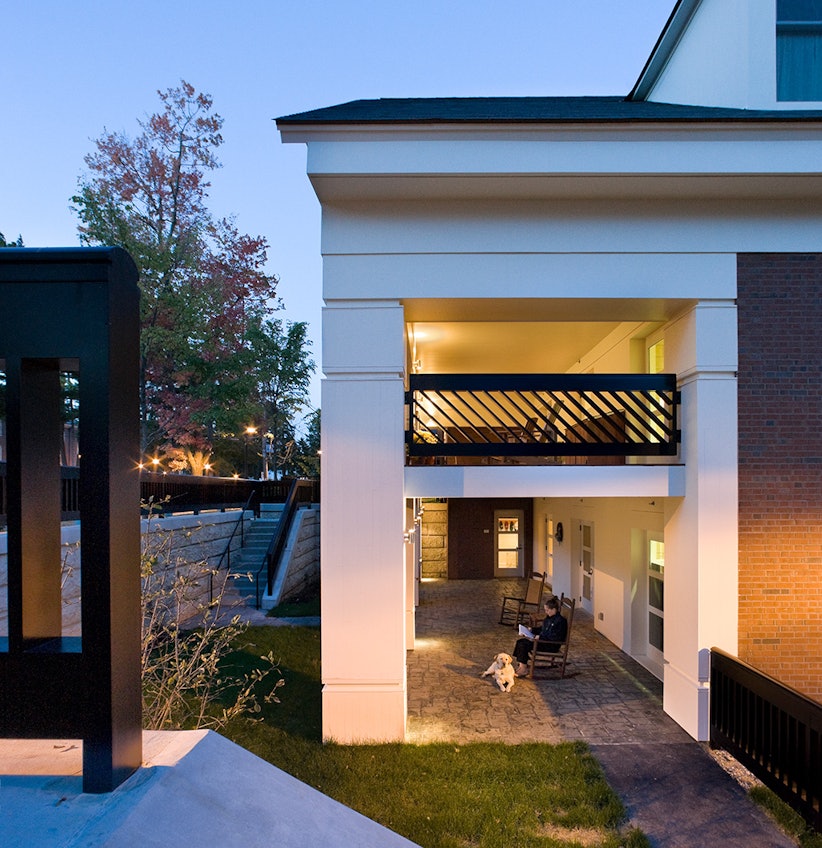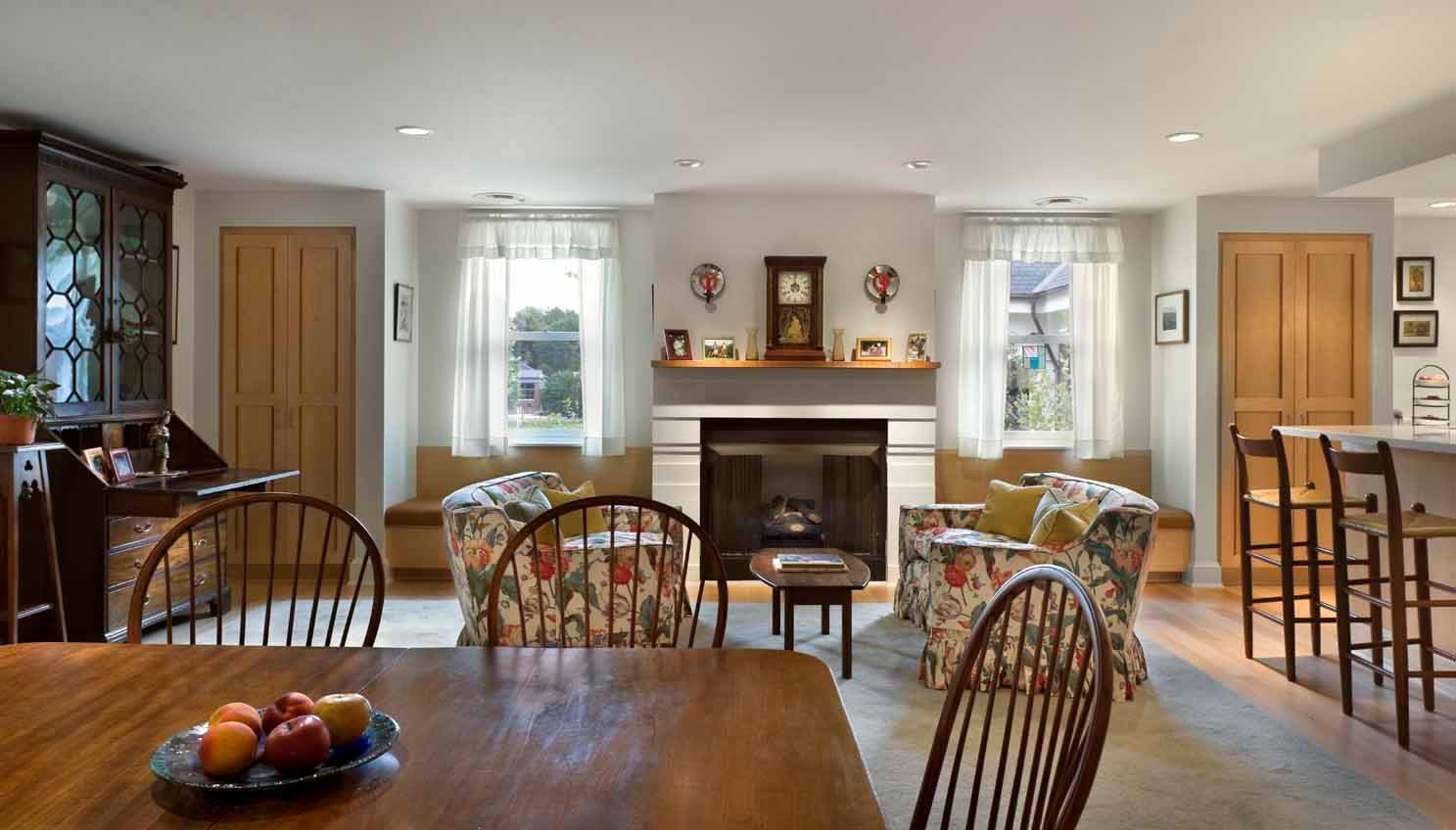Student and Faculty Housing
Centerbrook designed two residence halls for this private, coeducational boarding school of 850 students. They house eight faculty apartments and 60 bedrooms in single and double configuration.
Choate Rosemary Hall


Each building is broken into halls of 10 students each per faculty residence. Each hall is on the same floor as another hall of 10, connected by an entrance lobby and lounge so that one faculty member can monitor both halls at once in case of the opposing faculty member's absence. The lounge is large enough to accommodate 40 students and faculty for dorm-wide meetings. It has a small kitchen and there is an adjacent public bathroom for visitors.
Faculty apartments are located at both ends of the complex for natural surveillance outside and to give a sense of security to parents. Student rooms are book-ended, with their entries facing into a central, protected court. This is very important at Choate, whose campus melds with the local neighborhood. At the same time, this configuration allows faculty to face away from the students, to have their own yards, and to be able to greet and privately entertain friends and family.
Senior faculty apartments have three or four bedrooms, requiring two floors. Junior faculty has two bedroom apartments on one floor. Each combined floor has a senior and junior faculty member to enhance mentoring. Each dorm hall has a door to the faculty study at its end which allows faculty to leave their door open during study hours to monitor by sight and sound, as well as invite students for tutoring and counseling without disturbing other family members. Off hours, the study is a buffer space to give the faculty apartment more privacy. Apartments have large living rooms with built in seats and a fireplace to entertain students or guests.
There is extra storage in the basement for both faculty (one room each) and students (a 4' foot cube). The basement also contains a shared laundry serving 40 students.
We're using cookies to deliver you the best user experience. Learn More







