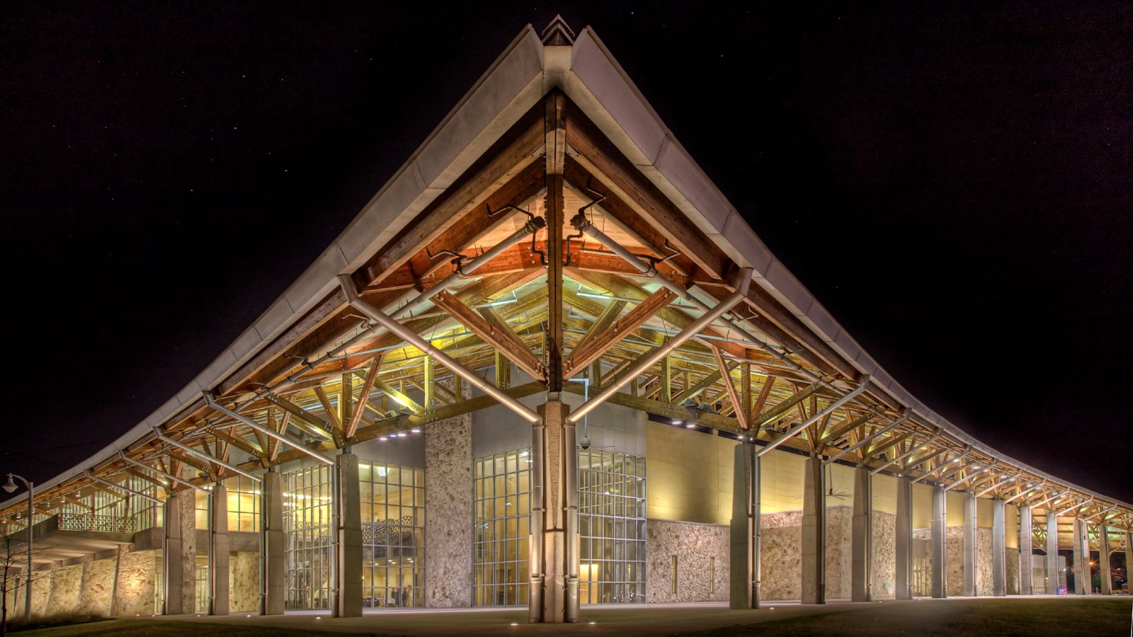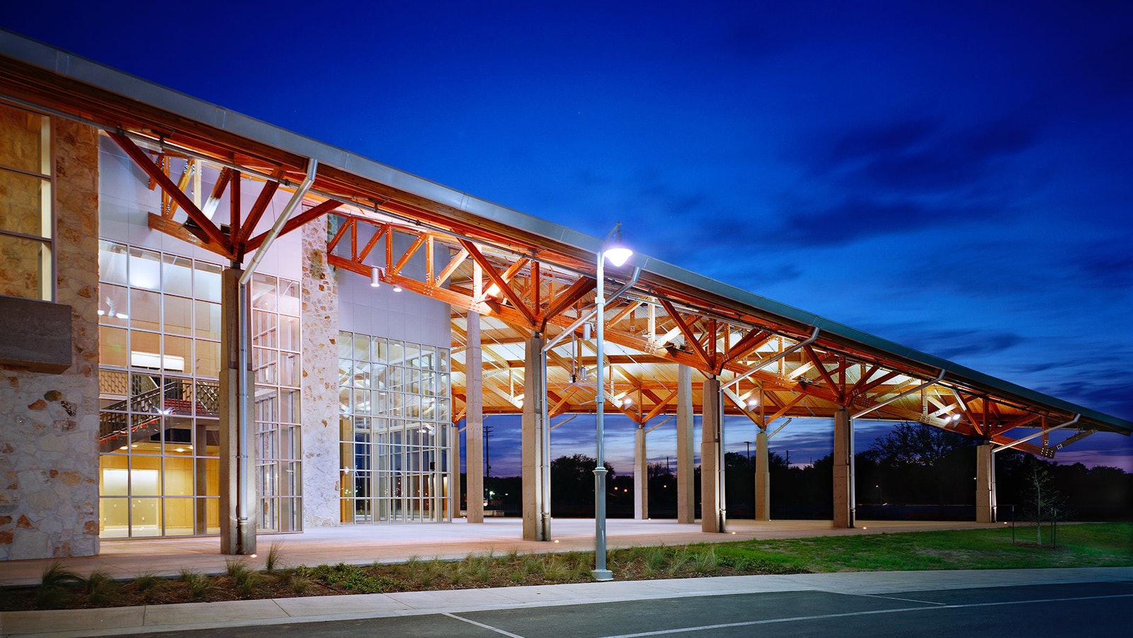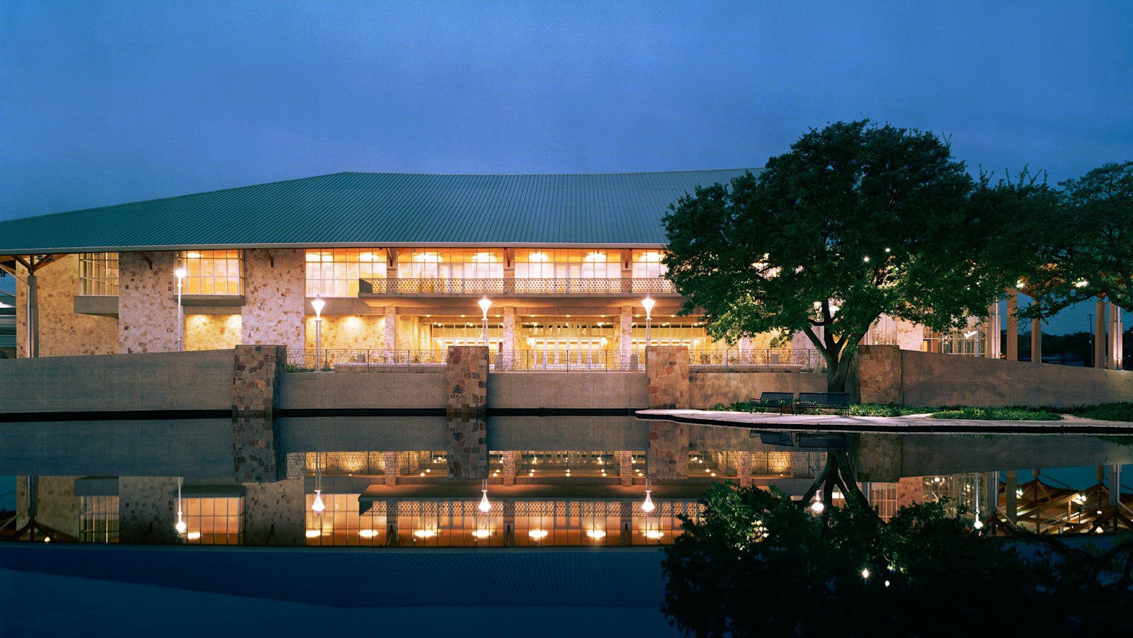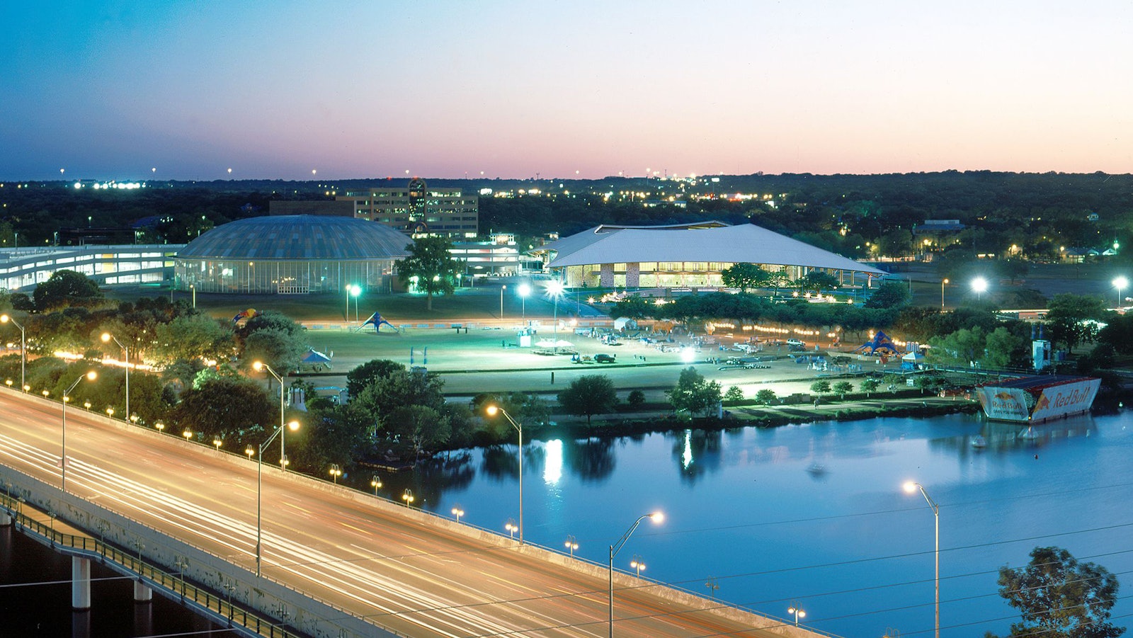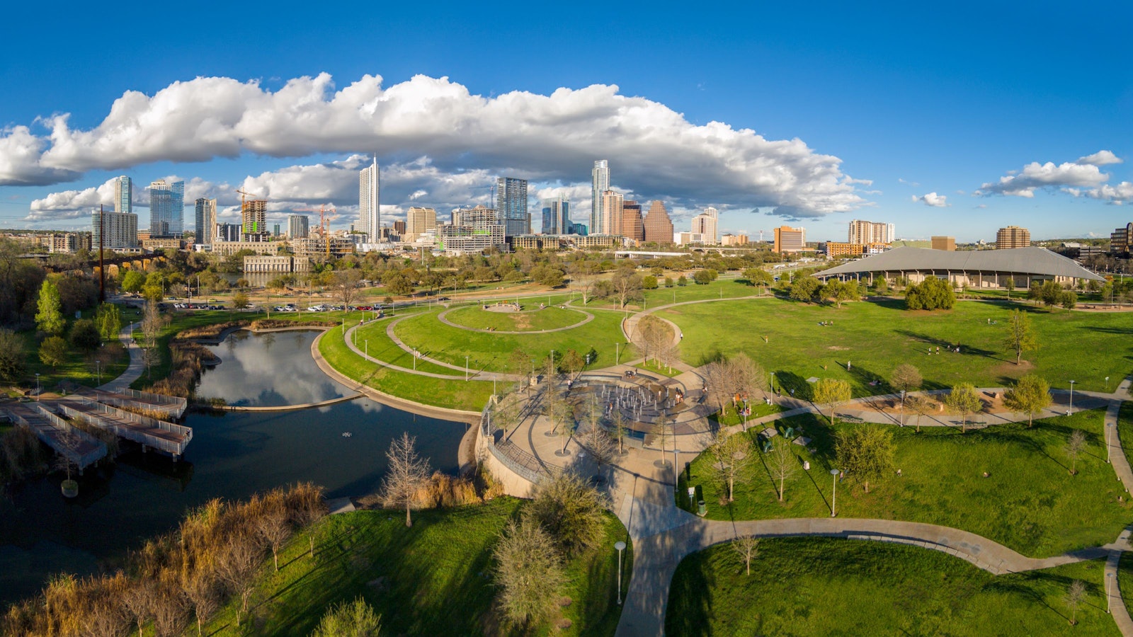Palmer Events Center
This project is a community events center and an associated 1,200 car parking garage in a 65 acre downtown park in Austin, Texas. The result of a lengthy community planning process, the project was undertaken by a multi-disciplinary team that included engineers, market experts, and other consultants working with a deeply involved citizenry using design workshops.
Centerbrook designed the events center in a joint venture with Barnes Gromatzky Kosarek Architects and Alan Y. Taniguchi-Architects and Associates, both of Austin.
City of Austin, Texas
The building's program called for a 70,000 square foot, clear-span space to be used for a broad range of community functions. The program required a number of public meeting spaces, lobbies, some covered outdoor event space, and support spaces. The design team was asked by neighborhood and park groups to give special attention to reducing the intrusive effect of so large a multi-use facility on the park. A four-story 1200-car parking garage and two-acre service yard to support the events center and an existing performing arts center in the southeast corner of the park were required.
Everyone involved was concerned about the effect of so large a building on the beloved park. A design concept evolved that envisions the building as a festive tent with an arcing roof pinned down at the four corners to reduce its apparent size. A shaded space underneath the roof provides shelter for park visitors and scheduled outdoor events. The roof's structure uses glue-lam trusses and southern yellow pine decking to create the effect of a large "pavilion in the park."
It was decided the garage should be placed near the performing arts center in the southeast corner of the park with the events center close by to leave the remaining park as open as possible.
The building's 45' to 90' overhangs rest on sandblasted concrete columns. The overhangs define an indoor-outdoor shelter on three sides and cover major entrances on the south and north. For tall interior lobby spaces, the wood roof structure extends indoors to become the ceiling finish. At other locations the roof trusses rest atop walls of the core structure with no window or wall closure at all.
The events center and garage employ sustainable design principles. Local or renewable materials include Texas limestone, ground concrete floors, the native pebble floor patterns, and southern yellow pine trusses and roof decking. Windows are shaded. Photovoltaic arrays on the roof of the parking garage generate electricity. The building's standing-seam roof is reflective and open at the top to allow air to flow up and out, creating a breeze on hot days using natural convection. To create a breeze on still days ceiling fans twenty feet in diameter hang under the overhang.
This events center is responsive to the community values that emerged during the design process and expressive of the gathering-space nature of its purpose.
“I just want to compliment you and your team on this great project! It's one of our favorite places to visit.” Collenn Theriot, Austin citizen
MORE INFORMATION
Awards
- Design Award, Texas Society of Architects
- Citation of Honor, AIA Austin
- Design Award of Honor, Society of American Registered Architects, California Council
- President’s Design Award Winner for Metal Roofing, Metal Construction Association
- Design IMPACT Award, Downtown Austin Alliance
- Architecture in the Community Design Award, AIA Connecticut
- Design Award, First Place for Metal Roofing, Metal Architecture Magazine
- Projects in Design Award, Society of American Registered Architects
We're using cookies to deliver you the best user experience. Learn More
