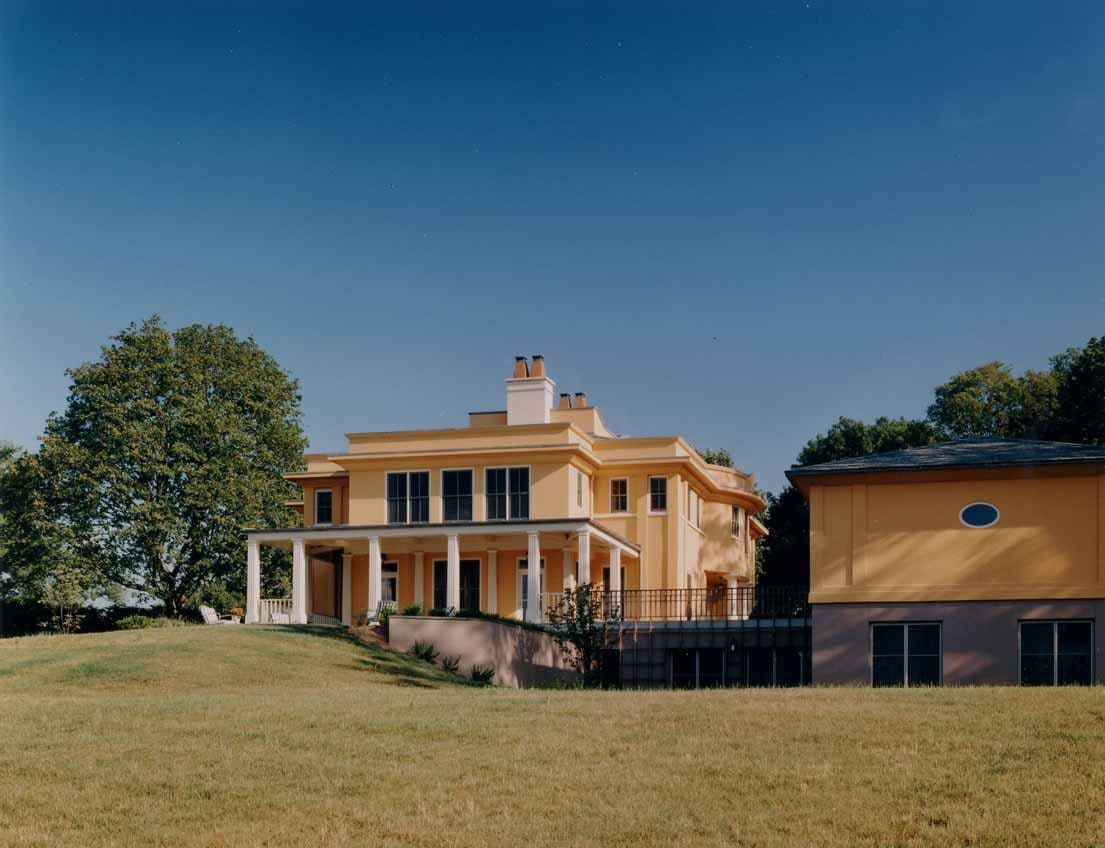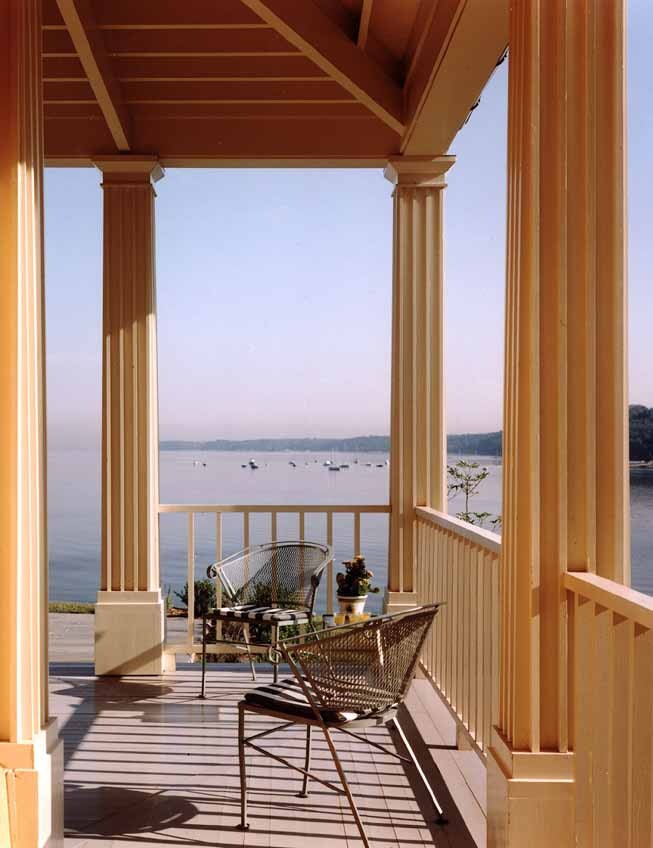Chancellor's House
This house overlooks Long Island Sound in an old neighborhood of large estates and boasts a dramatic entrance on its west side. It also features shaded porches on the north and south sides, a separate two-car garage connected underground to the house, a light-filled central stairway, a library, study, flexible first floor spaces for entertaining, large dining and living rooms, and ample display spaces for art and memorabilia.
Cold Spring Harbor Laboratory
Centerbrook took its design cues from the clients’ affinity for elegant yet comfortable English Regency houses, symmetry, the unexpected spatial interplay achieved by 19th century architect Sir John Sloane, high ceilings, tall double-hung windows, and display niches and shelves. The yellow-orange color of the exterior stucco was chosen for its warmth.
A wide porch wraps around the kitchen, allowing the study to overlook the landscaped grounds, which were originally designed by Frederick Law Olmsted and partially restored by Centerbrook and landscape architect Morgan Wheelock. The living room and master bedroom have views of the Sound.
The interior’s most striking features are four skylights atop the central stair that, resting above mirrored corners, reflect patches of sunlight into the hall. The skylights join high exterior windows on the second floor surrounding the hallway to provide ample natural light to the interior and the master bedroom.
We're using cookies to deliver you the best user experience. Learn More






