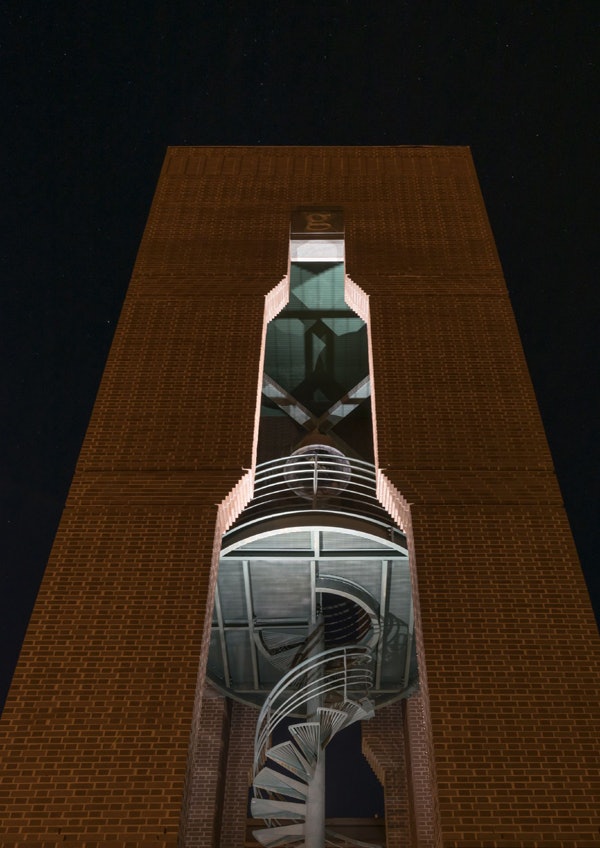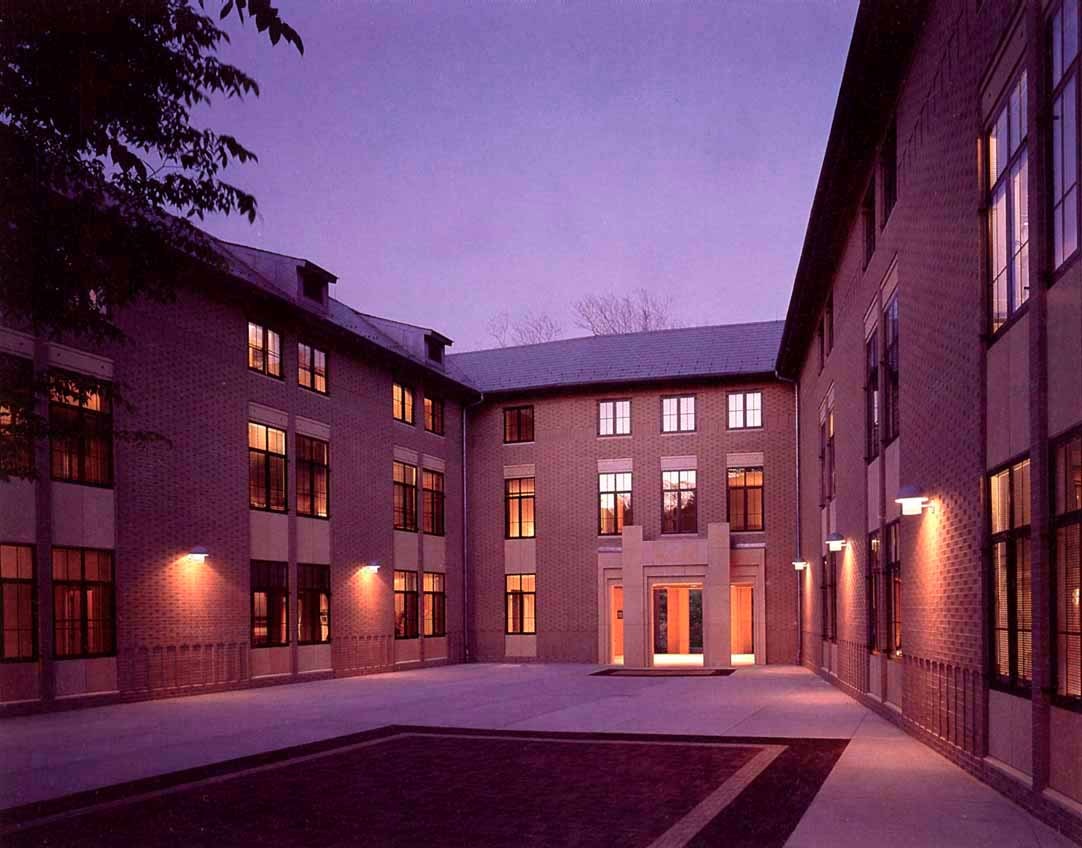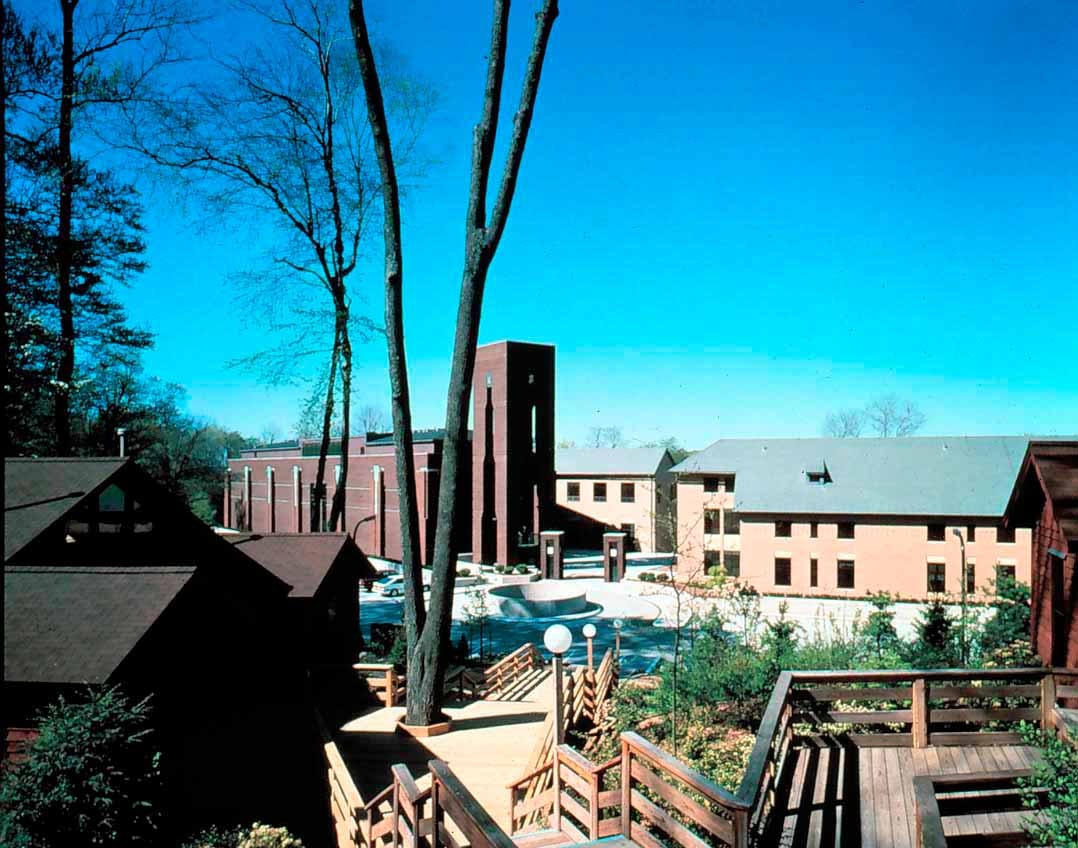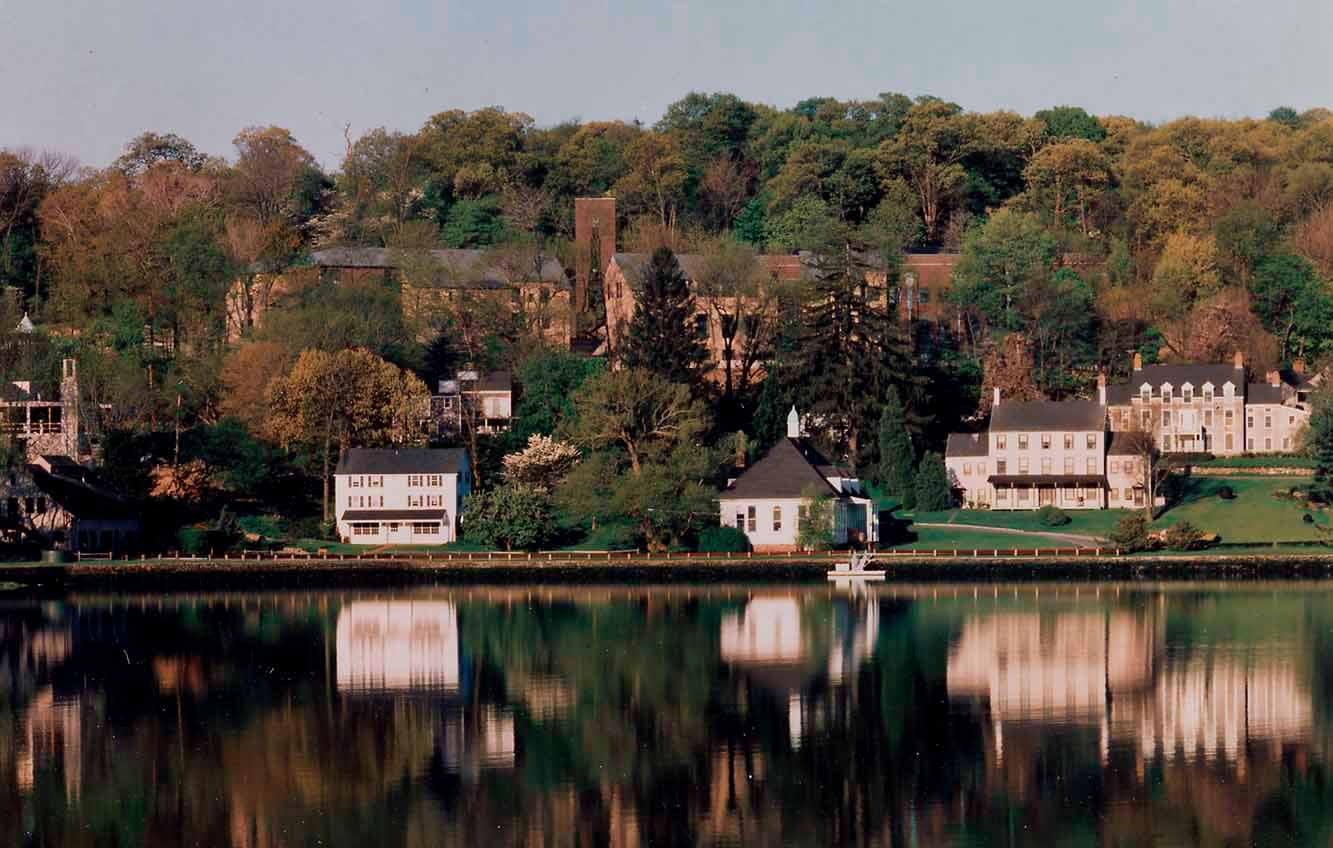Neuroscience Center
The Neuroscience Center was designed to be a generic structure that can easily accommodate the many changes that scientific institutions undergo as the direction of basic research changes over the years. The lower floor contains the Keck Laboratory of Structural Biology and shared support services, such as the Protein Chemistry Laboratory, the DNA Sequencing Laboratory, glass wash, media prep, and mechanical equipment. On its upper two floors are six research laboratories and two Howard Hughes teaching laboratories with their associated support spaces as well as offices for scientists, a large seminar room for 60 people, a small seminar room for 30, and a library. On top of the building is a mechanical floor devoted to air handling, cooling towers, and climate control systems. The Laboratory and Dolan Hall form an outdoor courtyard that serves as the entrance to both buildings.
Cold Spring Harbor Laboratory
The interior character of this complex is organized around two ideas. First, that interaction among scientists is important to the generation of ideas and discovery and, second, that the nature of research changes so the facilities for it must be changeable at reasonable cost and with the least disruption of the scientific work. Teaching laboratories, visible through the interior lobby windows, are located adjacent to research laboratories. The offices are clustered around a common room designed for informal discussion and 'just hanging out.' Within a large simple rectangle, the laboratories are along one side, overlooking Cold Spring Harbor. A corridor, with built-in glassware storage on one side, separates the laboratories from the continuous equipment rooms on the uphill side of the building.
This complex includes the Arnold and Mabel Beckman Laboratory, a 50,000-square-foot research and teaching laboratory; Dolan Hall, a 60-room lodge for visiting scientists; and a two-level parking garage for 150 cars.
PRESS & AWARDS
Awards
- Design Award, AIA Long Island
- Professional Design Award, Society of American Registered Architects
- Laboratory Competition Citation, Progressive Architecture
We're using cookies to deliver you the best user experience. Learn More








