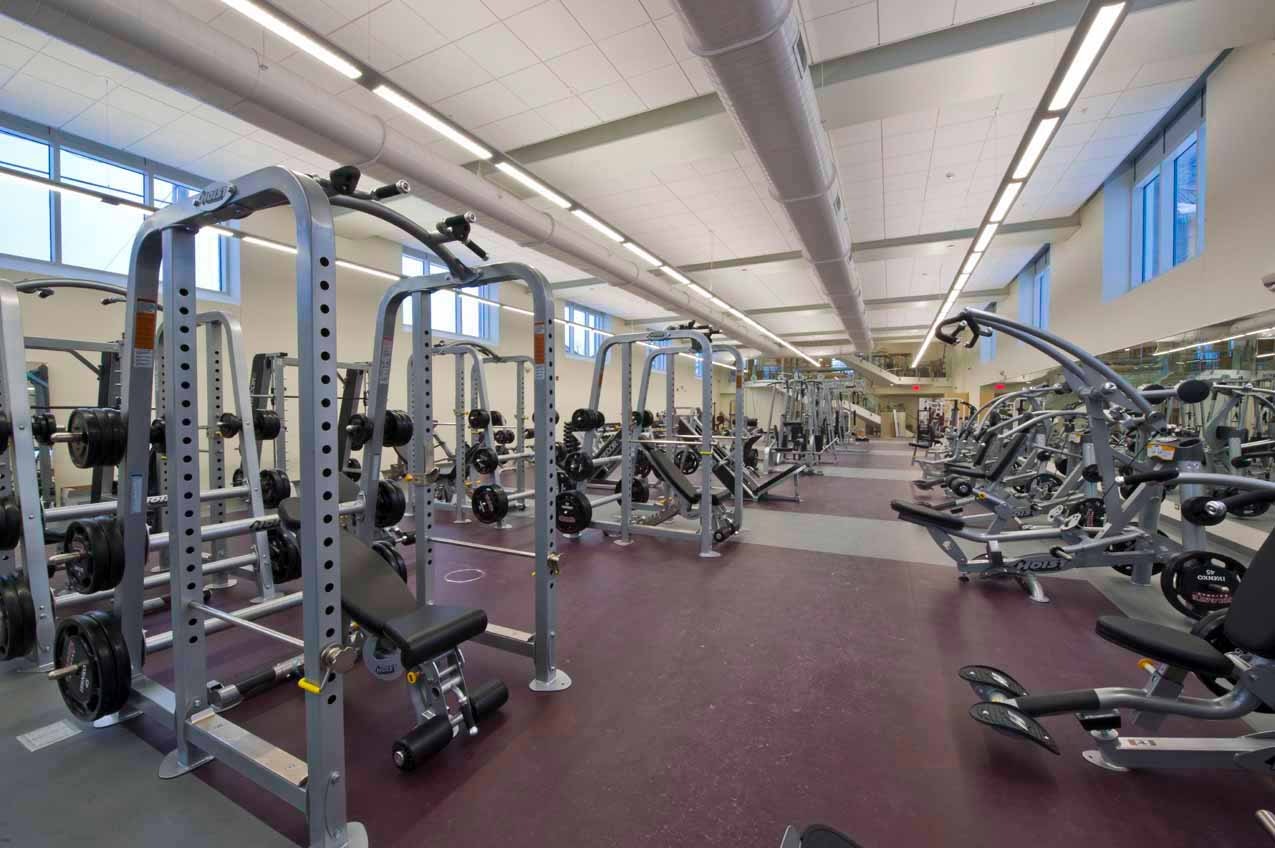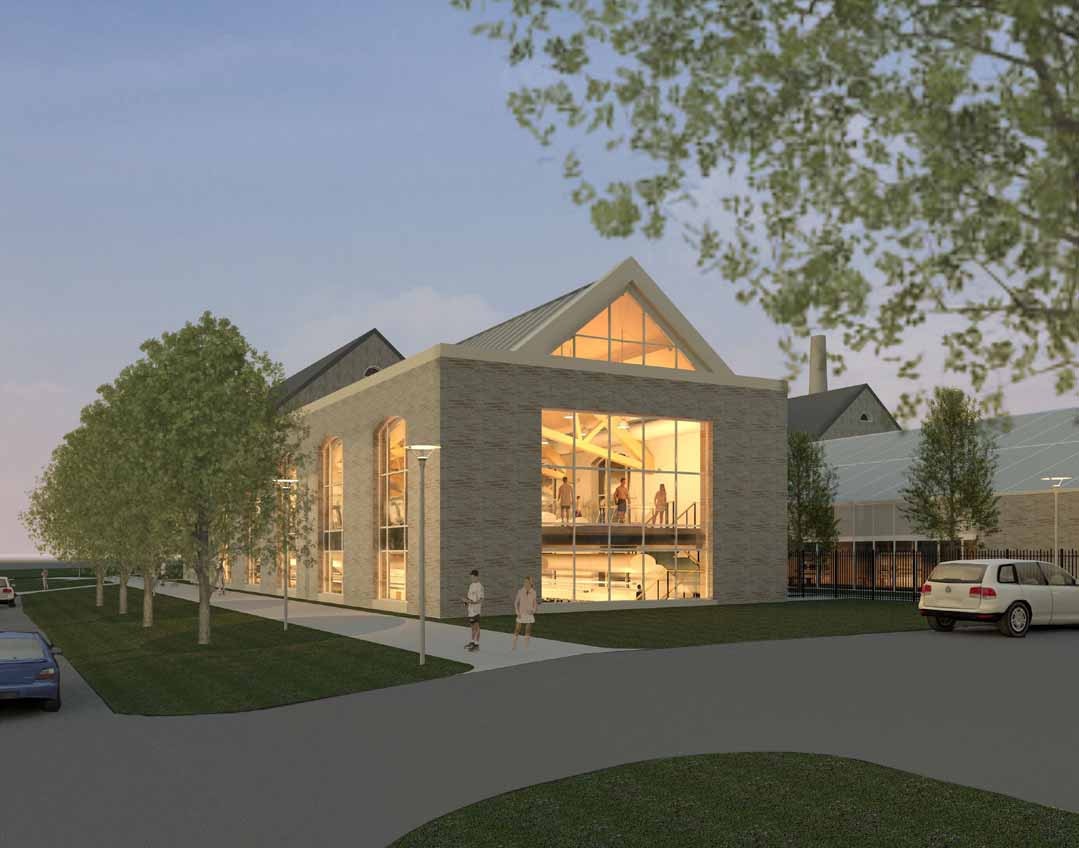Trudy Fitness Center
The Trudy Fitness Center at Colgate University nearly tripled the size of workout facilities campus-wide in an accessible building connected to the school’s existing gymnasium. Designed by Centerbrook, the project is certified LEED Gold and was implemented in collaboration with QPK Design of Syracuse.
Colgate University


The fitness center’s lower level, built of cast-in-place concrete, is ten feet below grade to reduce energy usage and building footprint. It houses strength-training equipment, full-length mirrors below clerestory windows, stretching areas, stowing cubbies, bathrooms, and a wellness office. The upper level features cardio machines and stretching areas under a ceiling supported by wood trusses. Between the two floors is an on-grade, split-level entry lobby containing a reception area and more stowing cubbies.
Exterior walls are faced in Colgate’s signature bluestone with limestone accents. Tall windows showcase the nighttime fitness activity, making the building a highly visible campus attraction.
“It's not very often that you dedicate a building, much less one that is so important to the health of the campus,” said then-president Jeffrey Herbst at the dedication ceremony, which attracted hundreds of alumni, students and supporters. “It's a tremendous moment for all of us.”
“This new fitness center is already immensely popular,” said Mark Thompson, Colgate counseling director, at the opening ceremonies. “When the center first opened in January, there were more than 200 students lined up at the door at 6 a.m. Two hundred students voluntarily awake at 6:00 on a Monday morning — that doesn’t happen. And yet it did.”
MORE INFORMATION
We're using cookies to deliver you the best user experience. Learn More





