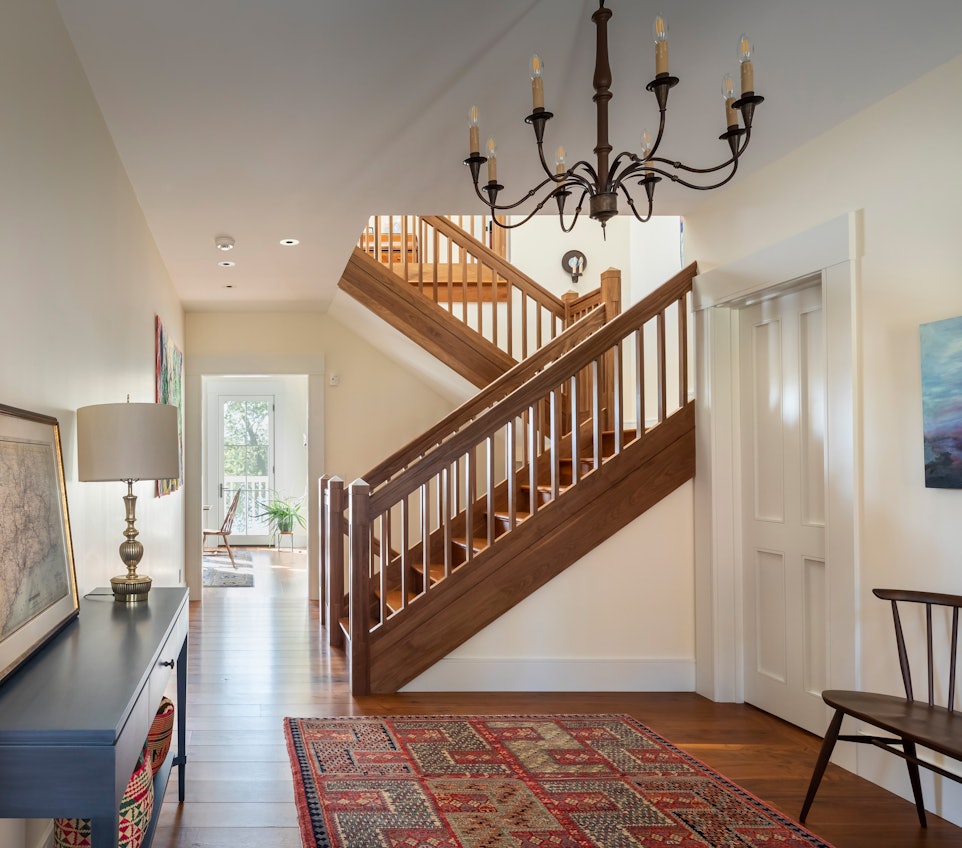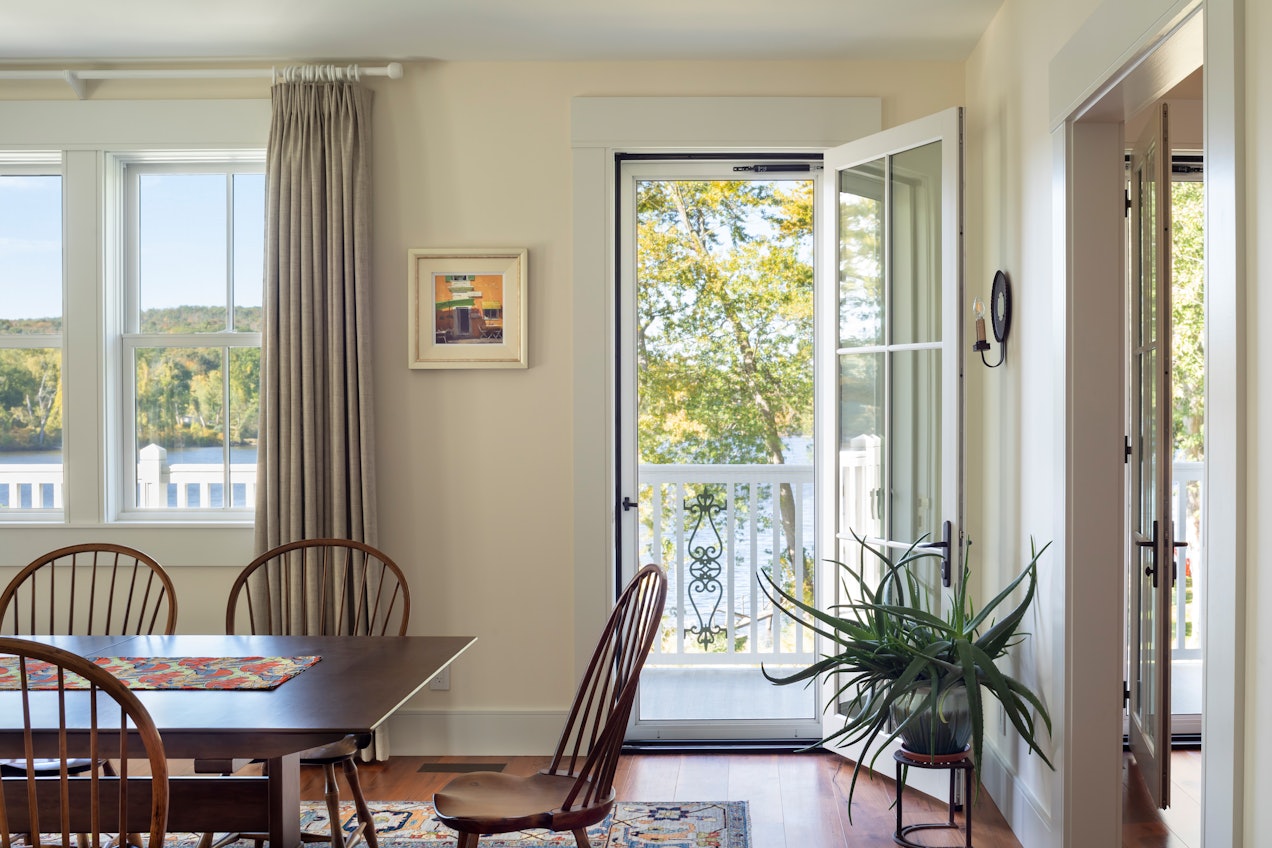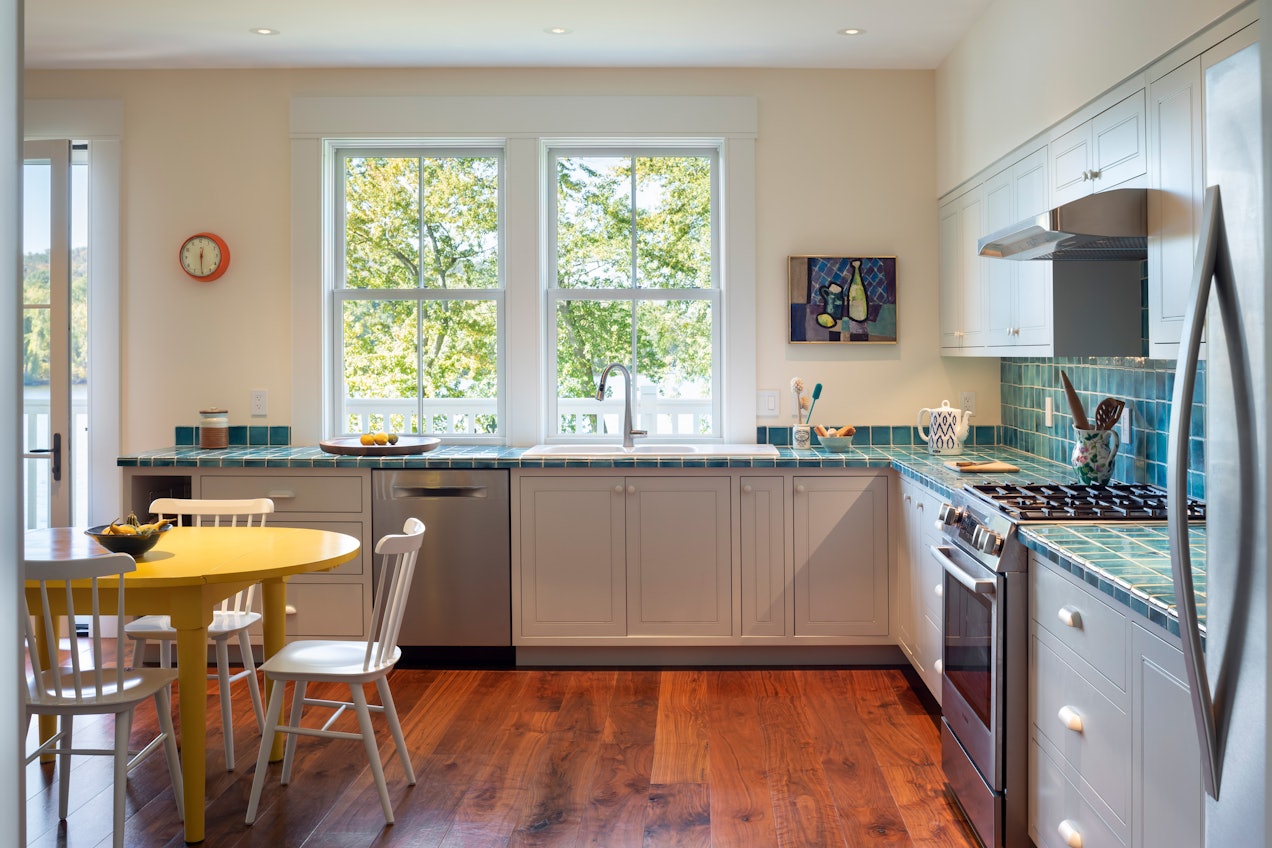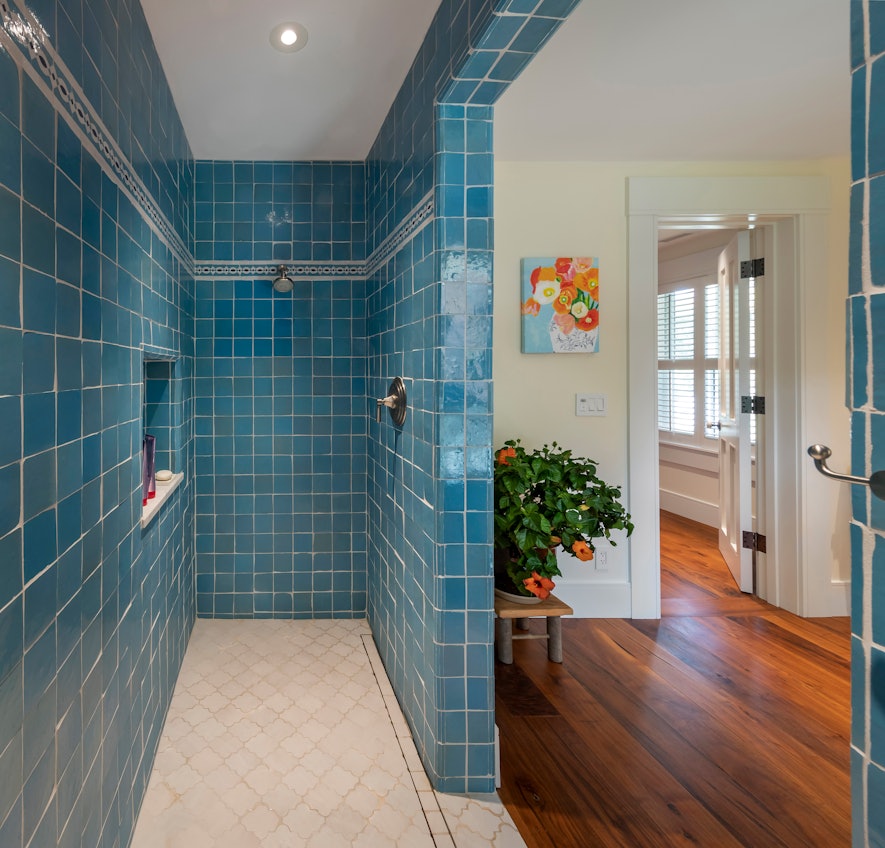Connecticut Riverfront House
This new private residence is located in the Connecticut River tidelands. The historic area was once a prominent shipbuilding community, with a sawmill and a ferry service.
Private Residence


The original house on the site dated from the 1730’s, serving over the centuries as a tavern and private residence, with additions eccentrically blending Colonial gable and gambrel roofs. Set low on the riverbank, the tavern thrived as the ferry terminal. Among its early occupants was James Brainerd Taylor, a Second Great Awakening evangelist educated at the Yale Divinity School. Sadly, the 4,800 square foot treasure was destroyed by fire in February 2018.
The house is rendered in a vertical Italianate style echoing other houses in the surrounding historic district and throughout the lower Connecticut River valley. Its apparently traditional materials are modern and more durable than the original. These include siding, trim, and windows as well as details like light fixtures and door hardware.
Though the design holds to Italianate proportions, with a large overhanging roof, double hung windows, and cupola, its internal composition and floor plan are unique. It is a sunny house throughout, far more than its ancestor, with big windows and French doors. Surrounded by a wooden porch with expansive prospects to the river north, west and south, the house’s main level includes a living room, dining room, and kitchen, all enjoying the views. They surround the central stair topped by the cupola, a light well that brings daylight throughout the core of the house, especially the upper hall leading to three bedrooms and bathrooms. The lowest level of the stair, still skylit, leads to a ‘garden room’ that steps outside to a shady terrace overlooking the river.
More Information
Awards
- Outstanding Custom Home under 5,000 square feet, Home Building Industry Awards, HBRA of Connecticut
- Citation for Sustainability, Alice Washburn Awards, AIA Connecticut
- Merit Award, New Construction, Alice Washburn Awards, AIA Connecticut
We're using cookies to deliver you the best user experience. Learn More








