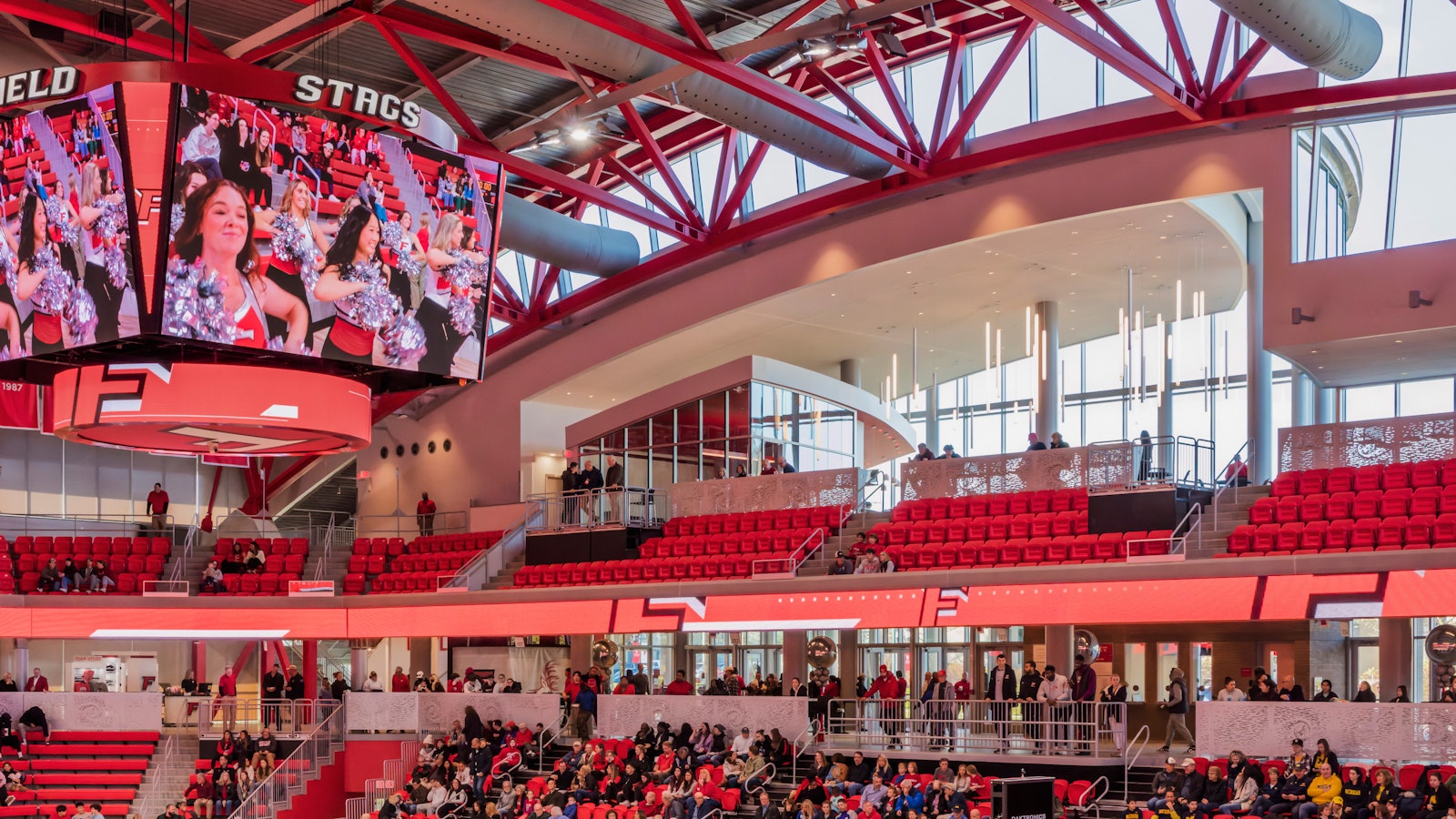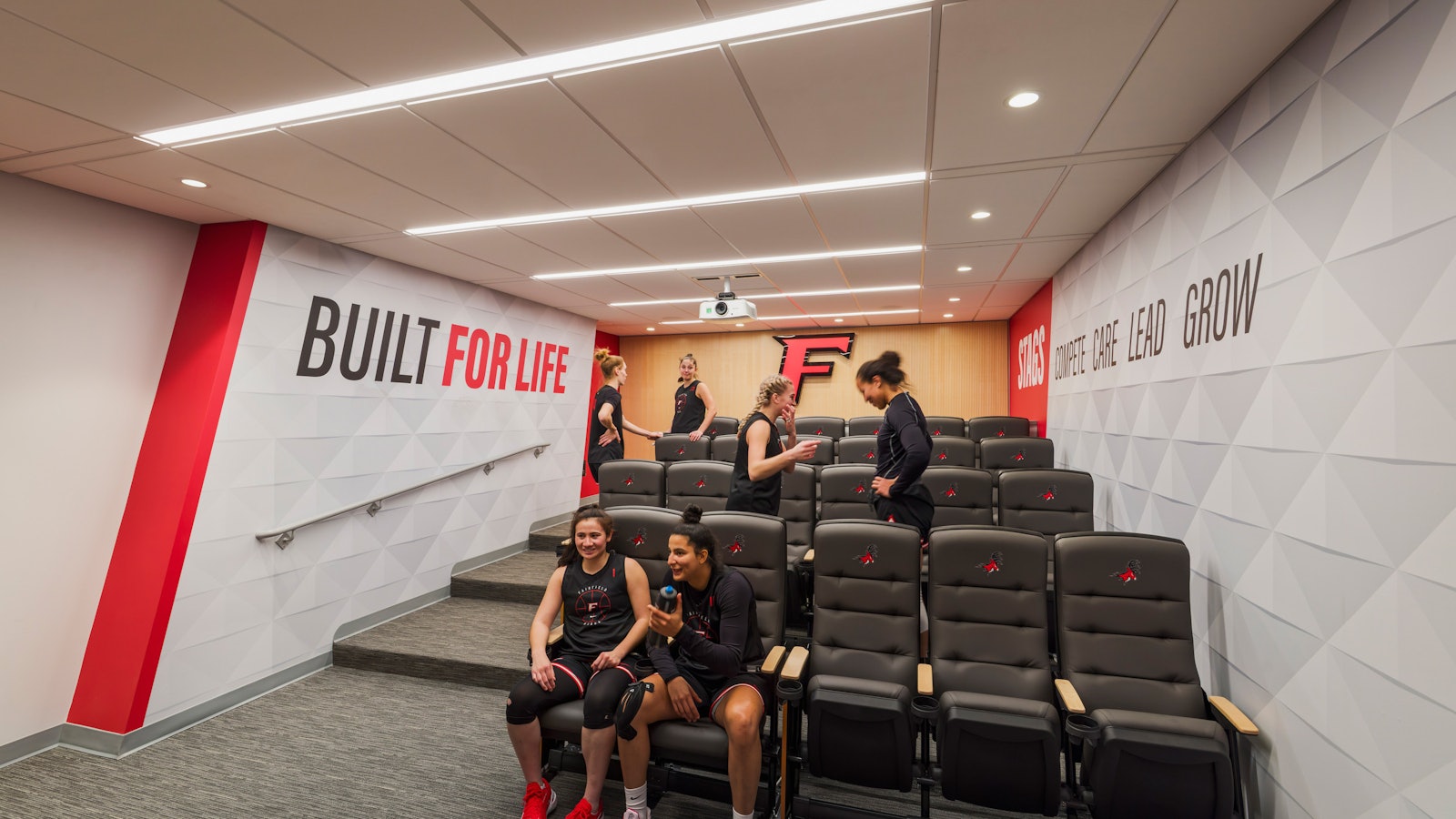Leo D. Mahoney Arena
In November 2022, Fairfield University unveiled a new multi-purpose, on-campus arena called the Leo D. Mahoney Arena. The 3,500-seat facility is the home for the University’s basketball and volleyball teams, as well as concerts, commencements, and other larger on-campus events.
The University’s vision was to create a top-flight athletic venue, but also a welcoming place that reflects the University’s Jesuit identity by nurturing community and belonging among its alumni, students, and fans.
Fairfield University
“The sight lines are excellent…and the facility has virtually any amenity that anybody could want out of a mid-major basketball arena. It looks awesome.” Matt Brown, Sports Journalist and Editor of Extra Points
Designed to be modern yet contextual in its campus setting, the building provides a dramatic arrival with a transparent front entrance that reveals its interior. Natural light enters from three sides of the arena through ample shaded glass that complements the brick façade, which blends with the campus palate. The curved roof is a nod to its predecessor, the beloved 2,500-seat Alumni Hall, which hosted athletics and campus events since 1959.
In addition to the performance venue, the building’s 85,000-square-feet house locker rooms, a theater-style film room, team lounge, training rooms, staff offices, team stores, a bar, well-appointed locker rooms, and numerous back-of-house spaces.
The lower bowl accommodates approximately 2,400 people, with 700 retractable seats to create greater floor area for team practices and flexibility for other events. The second deck holds around 1,100 and is highlighted by The Stag Club, which offers premium seating and hospitality for 150.
The design provides unobstructed views of the court from the concourse on both levels. Additional fan amenities include a center-hung LED video board, a ribbon video board lining the front of the second tier, chair-back seating, satellite concession stands, a beer garden, and a spirit shop.
“The two tiers of close-in seating bring everyone together for games, events, and convocation. The building immerses visitors in the energy and vitality of the university.” Jim Childress, Centerbrook Principal
“The new arena is a versatile, dynamic, and contemporary space providing a much-anticipated upgrade in size, technology, and amenities.” Fairfield University President Mark R. Nemec, PhD.
More Information
Press
Awards
- National Recognition Award, Engineering Excellence Awards, American Council of Engineering Companies (ACEC)
- CM/GC New Large Construction, Build Connecticut Awards, AGC of Connecticut
- Diamond Award, Structural Systems, Engineering Excellence Awards, The American Council of Engineering Companies of New York
- Honorable Mention, LIT Lighting Design Awards
- Honorable Mention, American Architecture Awards, Chicago Athenaeum
- Honorable Mention, New Buildings, SEE Awards, Structural Engineers Association of New York
- Award of Merit, Sports/Entertainment, Regional Best Projects Awards, Engineering News-Record New England
- Project Team of the Year, Project Team Awards, Connecticut Building Congress
- First Place, Higher Education (Large), Project Team Awards, Connecticut Building Congress
- Excellence in Construction Awards, Associated Builders and Contractors (ABC CT)
We're using cookies to deliver you the best user experience. Learn More








