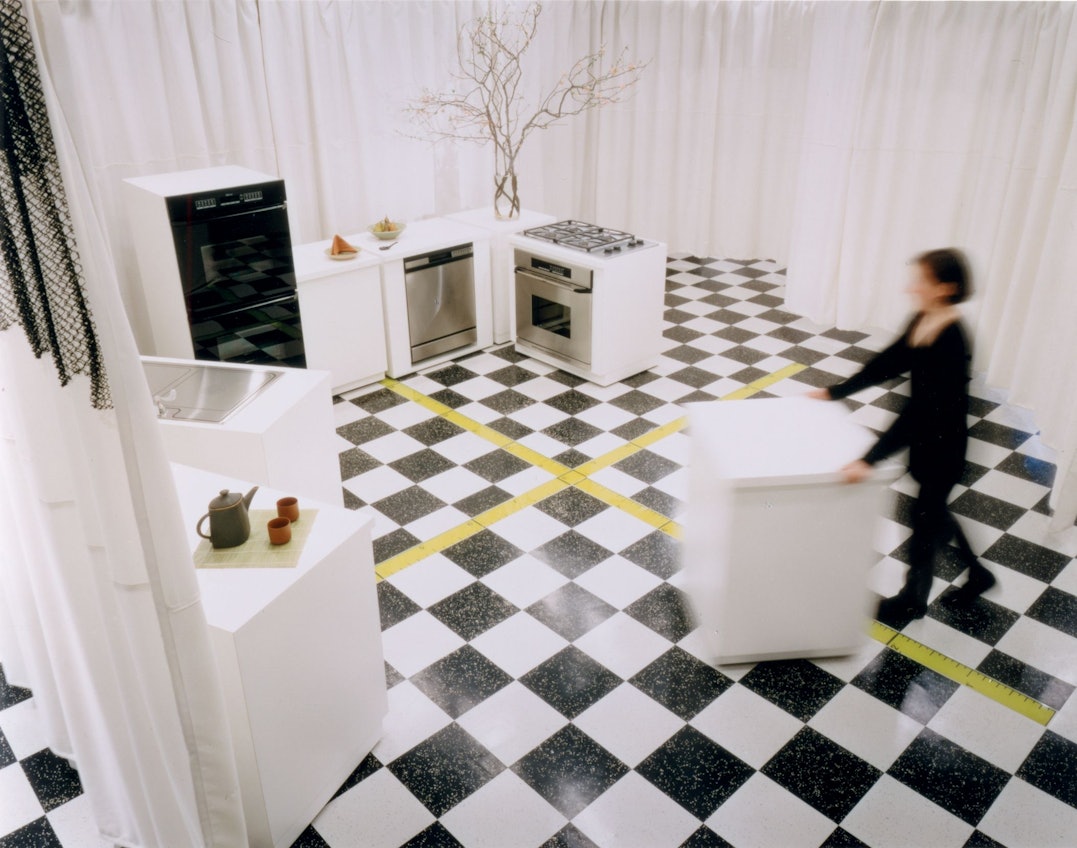Delia New Hearth Showroom
Delia Associates is a branding and marketing firm that represented the manufacturers of premier household appliances such as Viking, Dacor, and Asko. Their loft showroom served as a wholesale sample gallery and sales point to the retailers of their products. The showroom also provided the design community with knowledgeable sales representatives and an opportunity to 'kick the tires' of the products. While the showroom was not open to the walk-in public, designers and retailers brought their clients in by appointment to look at the varied samples of the products firsthand.
Delia Associates
“"Its most innovative feature is a flexible space called the Proto Site, in which appliances mounted on wheels can be combined in any configuration. Playing kitchen hasn't been this much fun since."” New York Times Magazine, March 30, 1997
To promote the products, many of which were kitchen appliances, Delia organizes regular cooking classes for selected audiences. Some of the Viking and Dacor products were represented in two demonstration kitchens with seating for groups of 30 or more. Theater lighting allowed filming of the classes; in this way, the showroom became a miniature video studio.
Products varied from stoves and ovens to washers, dryers, and refrigerators. The models changed regularly and thus, the display needed change from time to time as well. For instance, Delia might feel it necessary to show five identical fixtures, each in a different color, side by side, or they might want each piece to sit alone. They also wanted all the products to be as visible as possible from the entrance. For these reasons, they felt that a series of kitchen 'sets,' so common to similar facilities, would be inappropriate.
Delia saw the chance to design this site as a product 'theater.' When one of their manufacturers developed a new product, and wanted to introduce it to their regional dealers, Delia wanted to be able to provide them with a dramatic venue. It was also hoped that the showroom would have a special draw to it, that it would have magnetism all its own to add to the attraction of the products themselves.
With all of this in mind, Centerbrook designed a flexible space. The floor had a classic black and white tile pattern that appears and disappears with whimsy. Two corners of the space were setup with the demonstration kitchens, located to promote the undivided attention of their audiences. Otherwise, products were displayed randomly across the loft on dollies with mobile half-walled panels hiding their unfinished backs. Track lighting hung between rafters throughout the showroom.
In the middle of the space, a sheer curtain on a waving track surrounded an uninterrupted field of black and white checkerboard floor. In the center of this floor was a giant "cross hairs" of yellow glass marked with feet and inches. Here, the mobile appliances could be arranged with dummy kitchen cabinets (also on wheels) to create life-size kitchen mockups. This 'test lab,' it was hoped, would bring "'em in from Chicago." It would also provide a degree of suspense when a new product was hidden behind the curtain for an unveiling.
At the entry, the sculptor John Matt had fashioned a futuristic piece, tied from floor to ceiling with stainless cables. Its machine-like parts set the tone for the movable surprises beyond, and offered a memorable 'come again' on departure.
MORE INFORMATION
Awards
- AIA Honor Award for Interiors
- Silver Award, Industrial Designers Society of America
We're using cookies to deliver you the best user experience. Learn More




