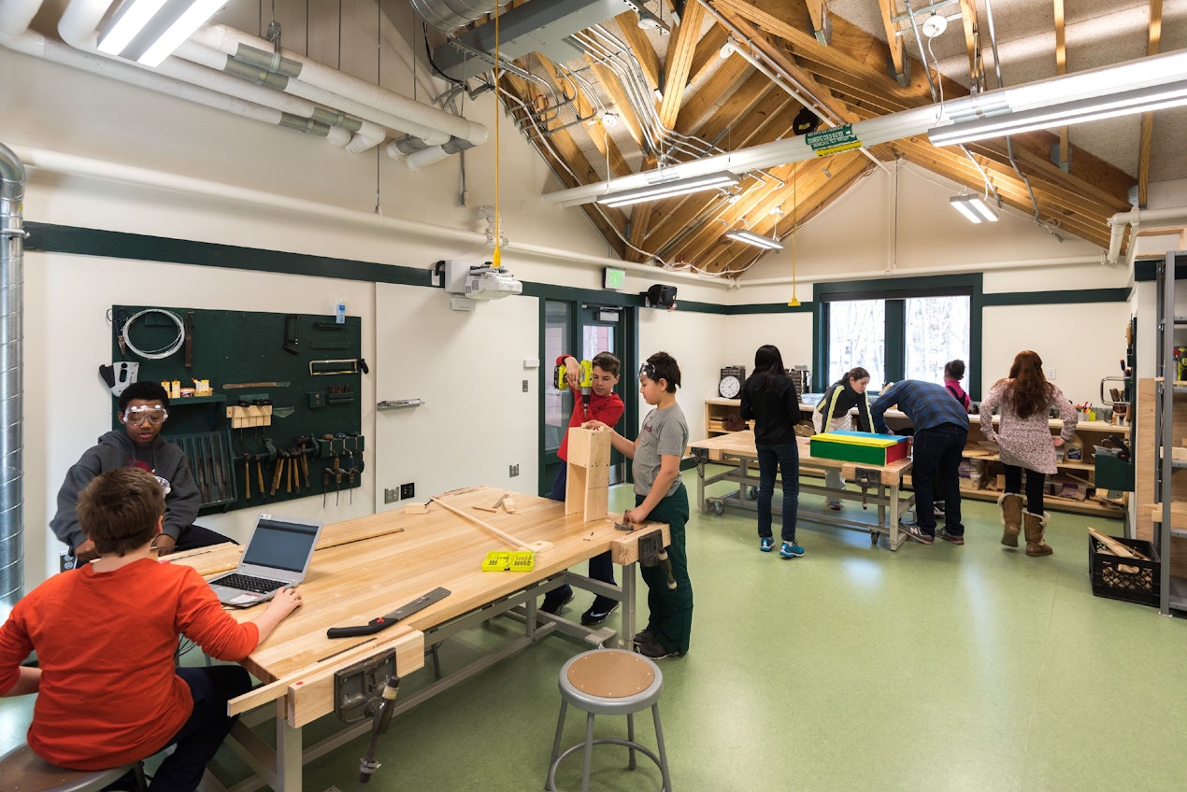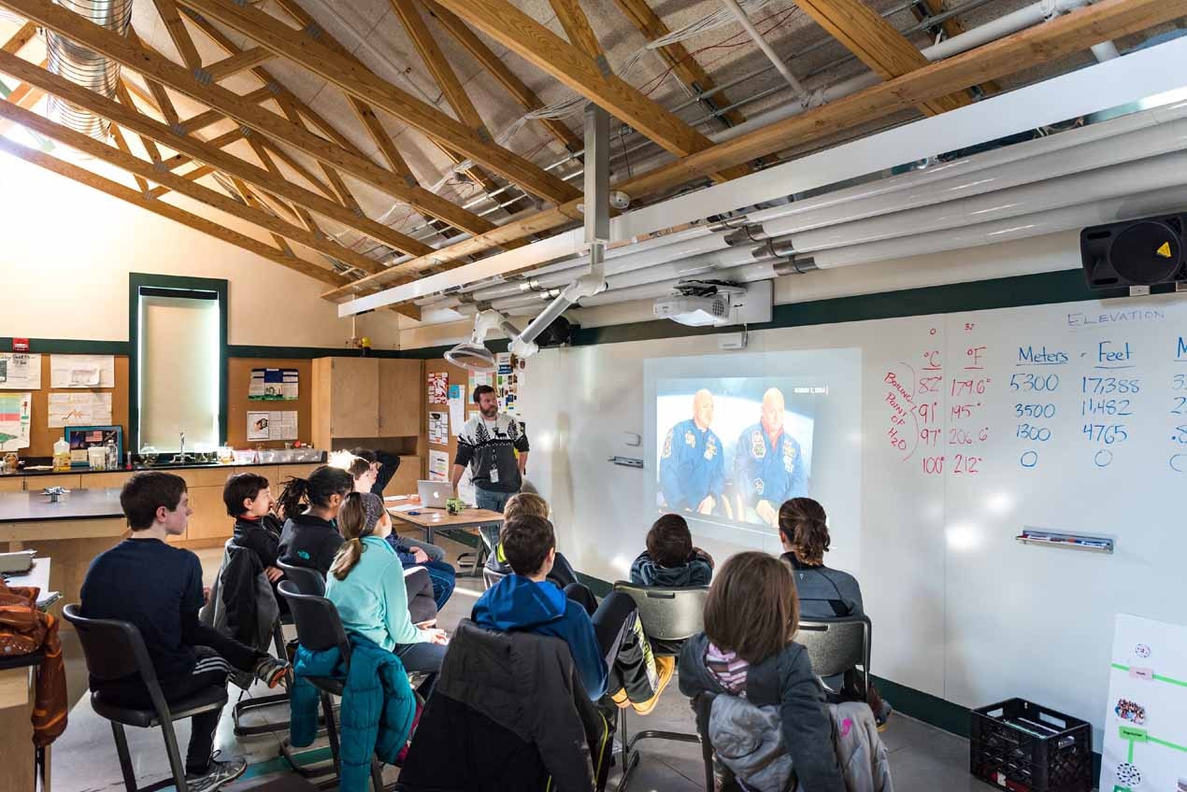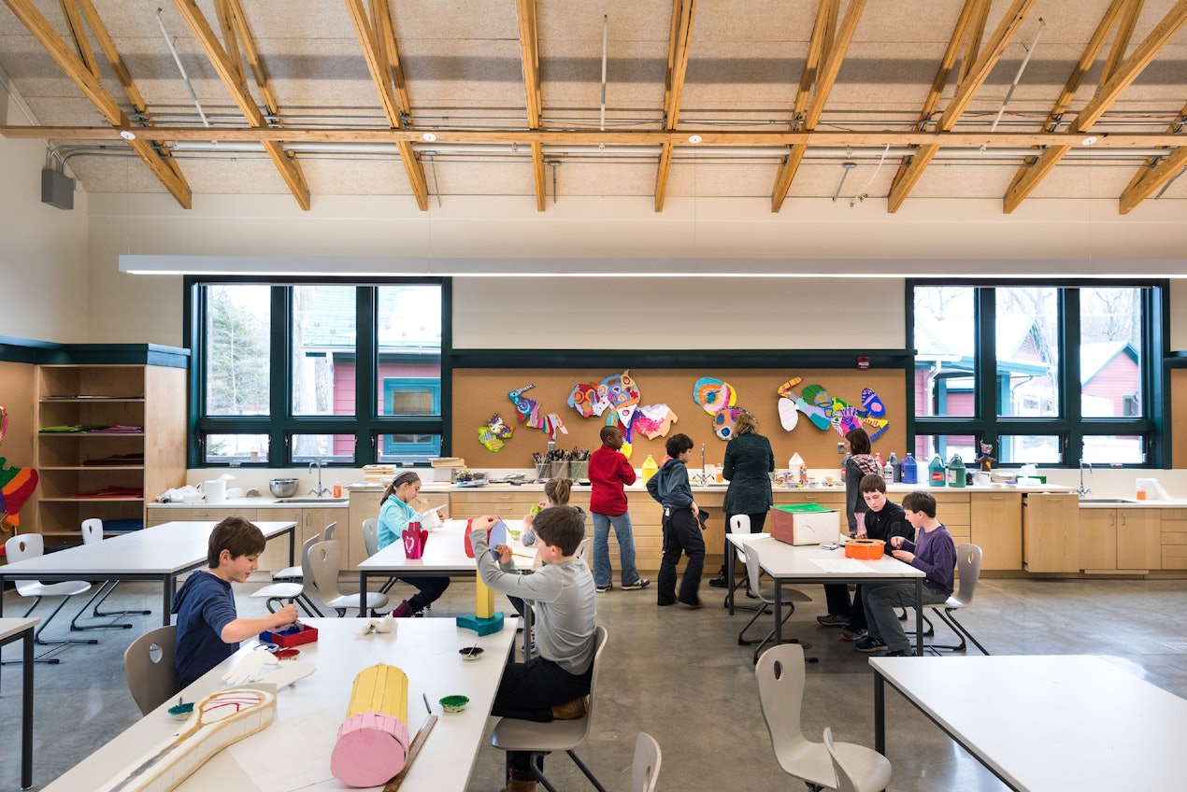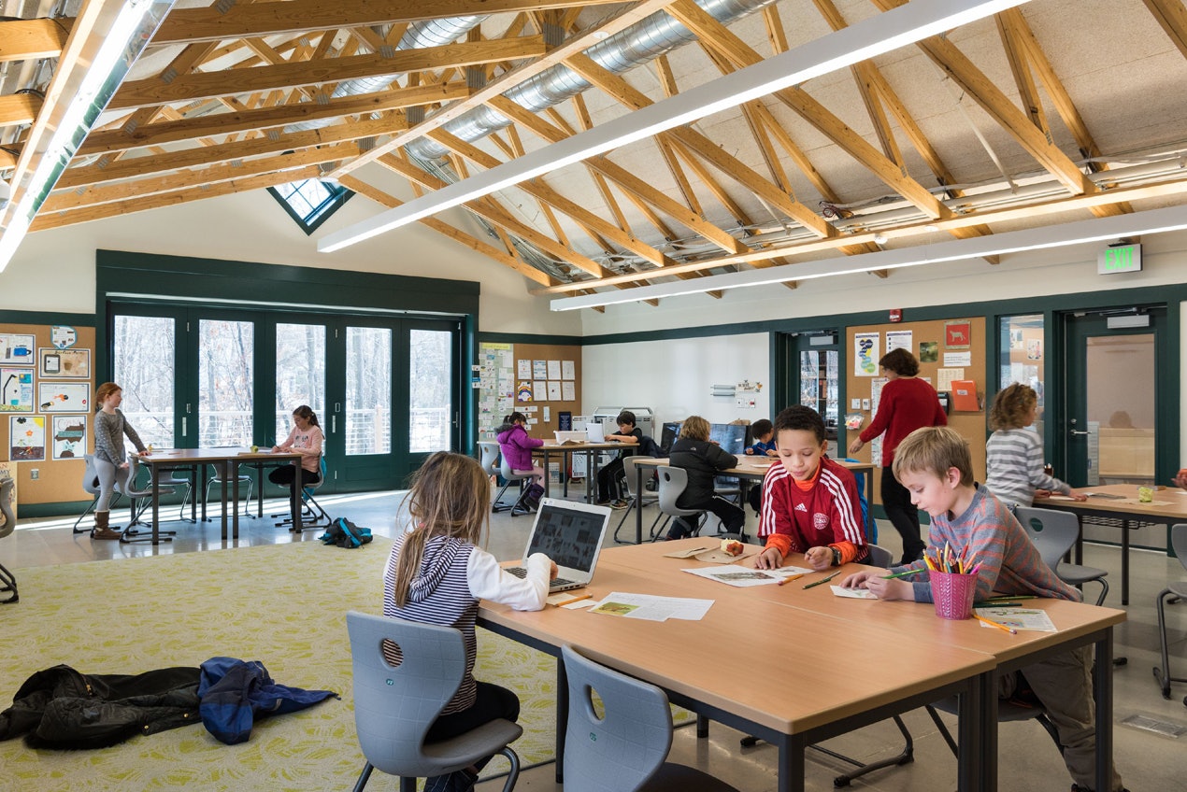Academic Buildings
Centerbrook designed three new buildings for Far Brook School, an independent K-8 day school for 225 elementary and middle school students. Slated for LEED certification, new classroom buildings for science and environmental studies and music and arts were completed in 2016.
Far Brook School

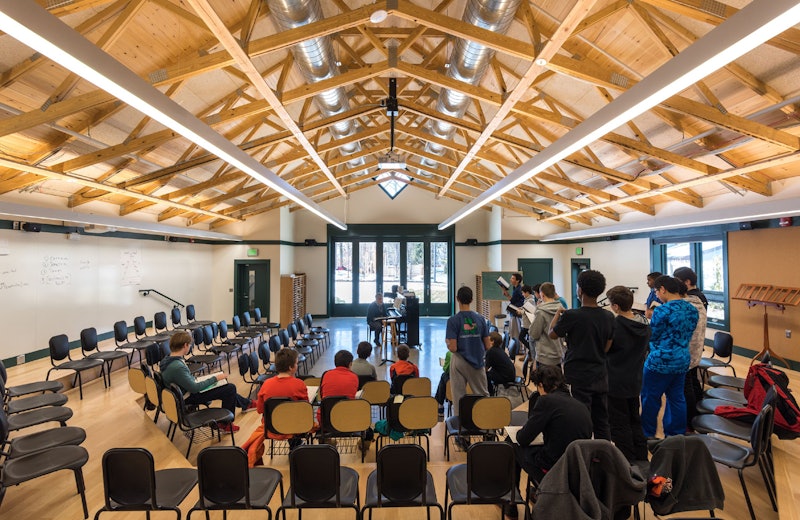
The science and environmental studies building houses three classrooms that open to the school’s adjacent wetland, a natural feature that is incorporated into the students’ educational experience. The art and music center features an orchestra and choral practice room with a stepped floor which opens directly to a small outdoor amphitheater for concerts. The building also contains an art studio and a music room for lower school students.
The first phase also involved relocation of an athletic field on the nine and a half-acre campus as well as introduction of numerous new landscape features such as drainage water gardens, a new quadrangle, parking and roadway improvements, and site planting.
A third building designed by Centerbrook is a field house, which will house a gymnasium that will double as a space for dance performances, assemblies, and other events. The field house will have a spacious lobby supported by a catering kitchen, as well as back-of-the-house locker rooms, coaches’ offices, and a storage room.
We're using cookies to deliver you the best user experience. Learn More
