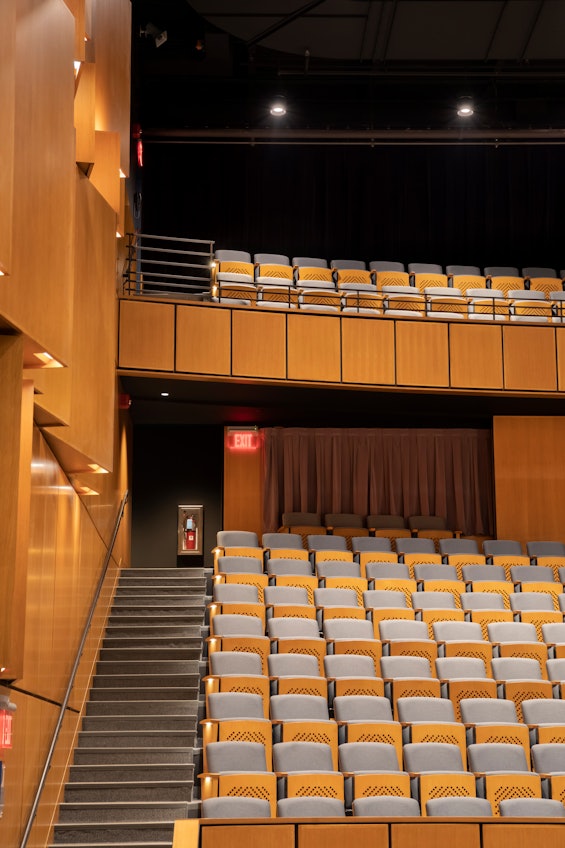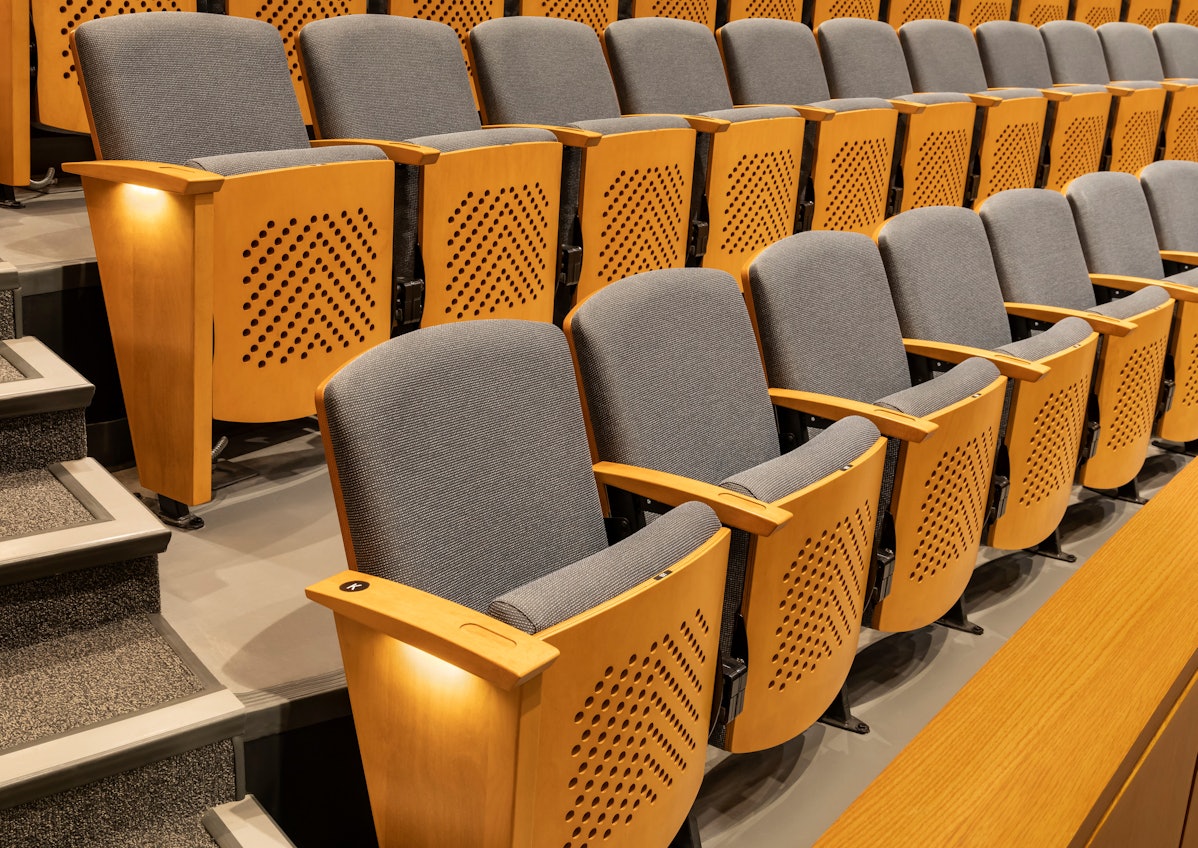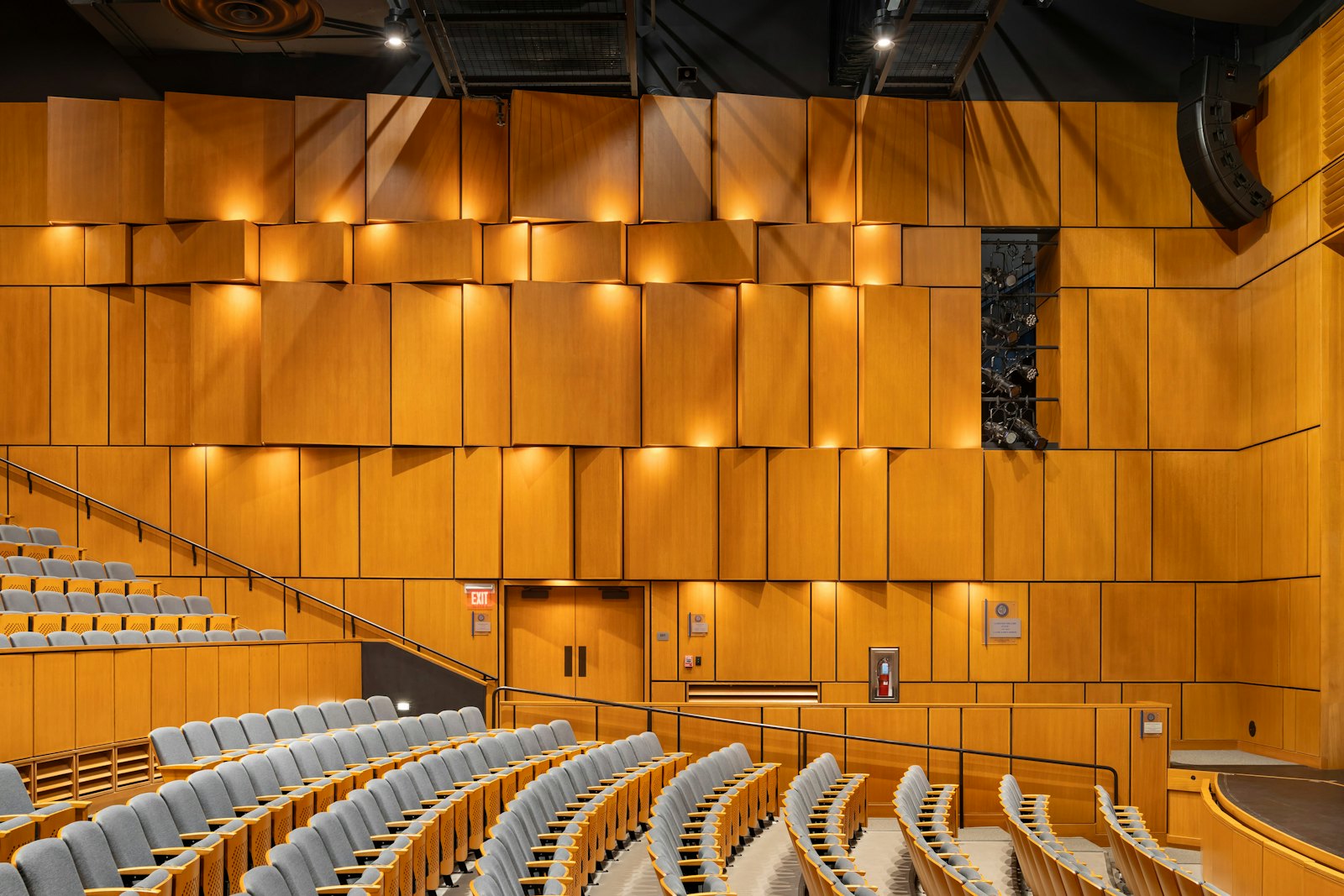Gardner Theatre
Centerbrook collaborated with Pennsylvania-based Murray Associates on the Lancaster Country Day School’s new Gardner Theater building wing, long sought as a whole-school venue to host performances and assemblies for the school and surrounding community.
Lancaster Country Day School
The Theater is advanced, with 580 seats, an orchestra pit, state-of-the-art lighting and acoustics, and fly space. With a full-sized stage and professional theater fittings, the $13 million facility hosts the school’s musical and theatrical performances, graduation, and lectures. Its sophisticated and flexible acoustics are designed to support a full range of shows, from the spoken word to a symphony orchestra.
Technical elements, like overhead catwalks that are railed and accessed from staircases, are designed to be safe so that students can participate in all elements of theatrical production, from lighting to scenery at a professional level. This hands-on experience is invaluable preparation for college theater programs.
Centerbrook principal Mark Simon noted, “We faced a challenge to accommodate both large and small groups while keeping the place from feeling too large, or too small. So, we arrayed seating in shallow tiers and a small mezzanine to break the audience into comfortable segments. We also used warm materials to make the large room feel intimate.”
The theater walls are finished in white oak panel bands that angle in and out of plane to amplify acoustics and hide indirect lighting. Other acoustic techniques include a transparent wall of louvers above the proscenium opening that hide the theatric rigging and lighting while allowing symphonic sound through, heavy acoustic drapes above and behind the audience, and perforated seating.
LCDS’s former performance venue, the 50-year-old Steinman Theatre, was renovated for black box-style productions and as a rehearsal space. In keeping with the school’s objective to use all of its spaces as resourcefully as possible, adjacent spaces, like classrooms and the gym, serve double duty as green rooms and support for theater productions, reducing the project’s overall size and cost.
The theatre lobby merges with the adjacent Physical Education & Athletics Center lobby to accommodate larger crowds for both venues. The exterior of the building follows the school’s tradition of white walls with horizontal banding.
“The new theater will put our performing arts program in a league of its own and make Lancaster Country Day an arts education innovator. We are beyond excited!” Kristin Wolanin, LCDS Theater Faculty
We're using cookies to deliver you the best user experience. Learn More









