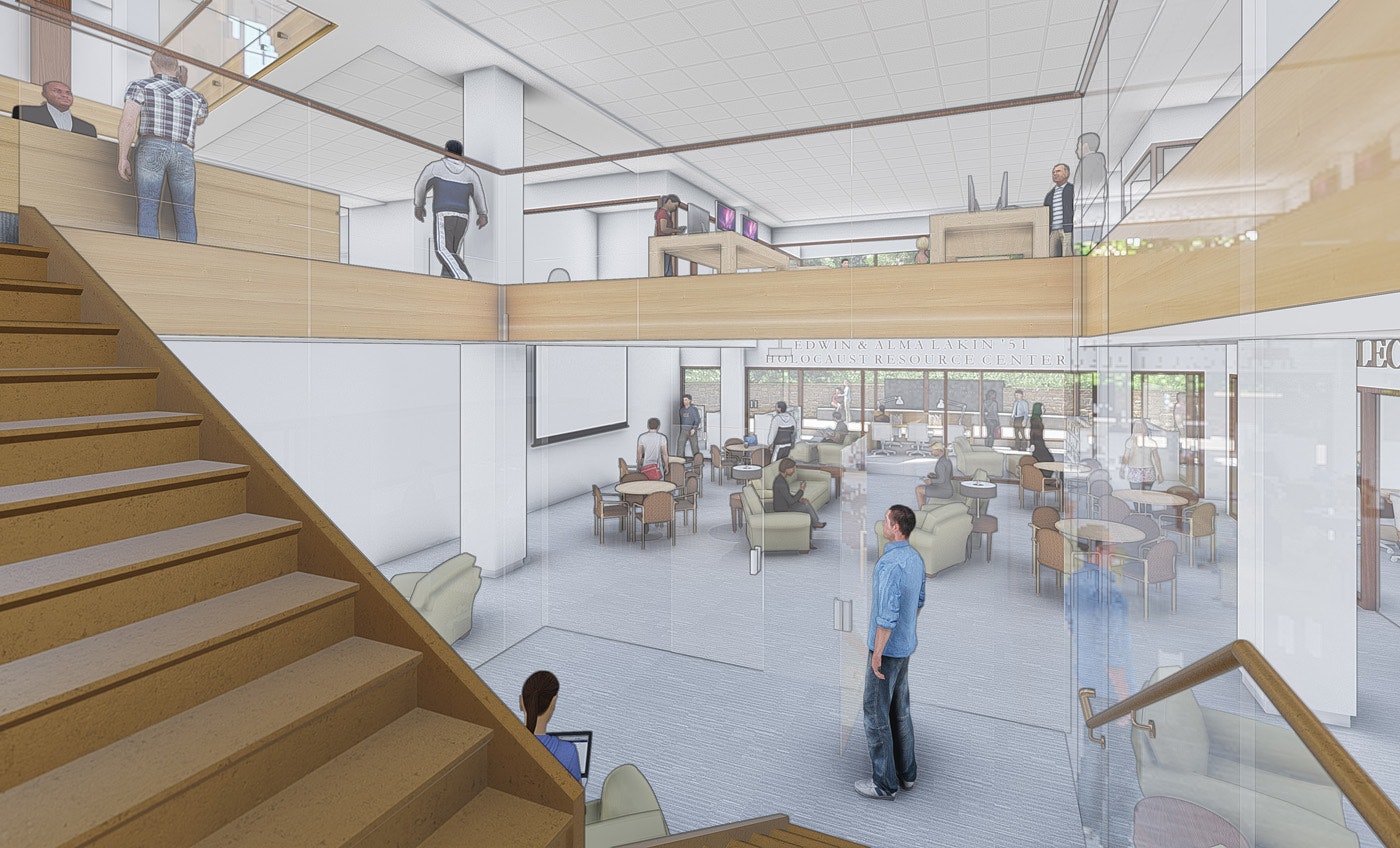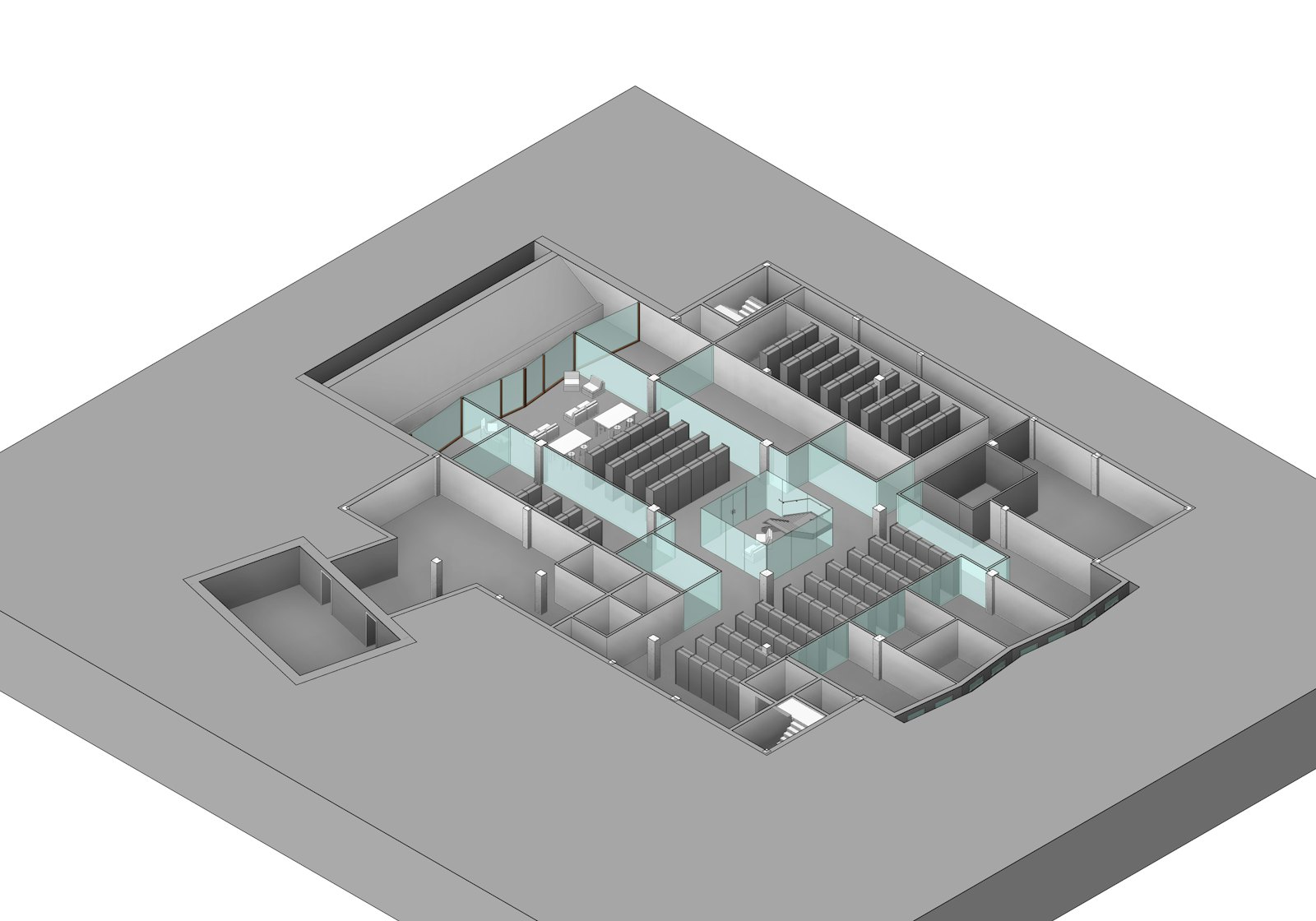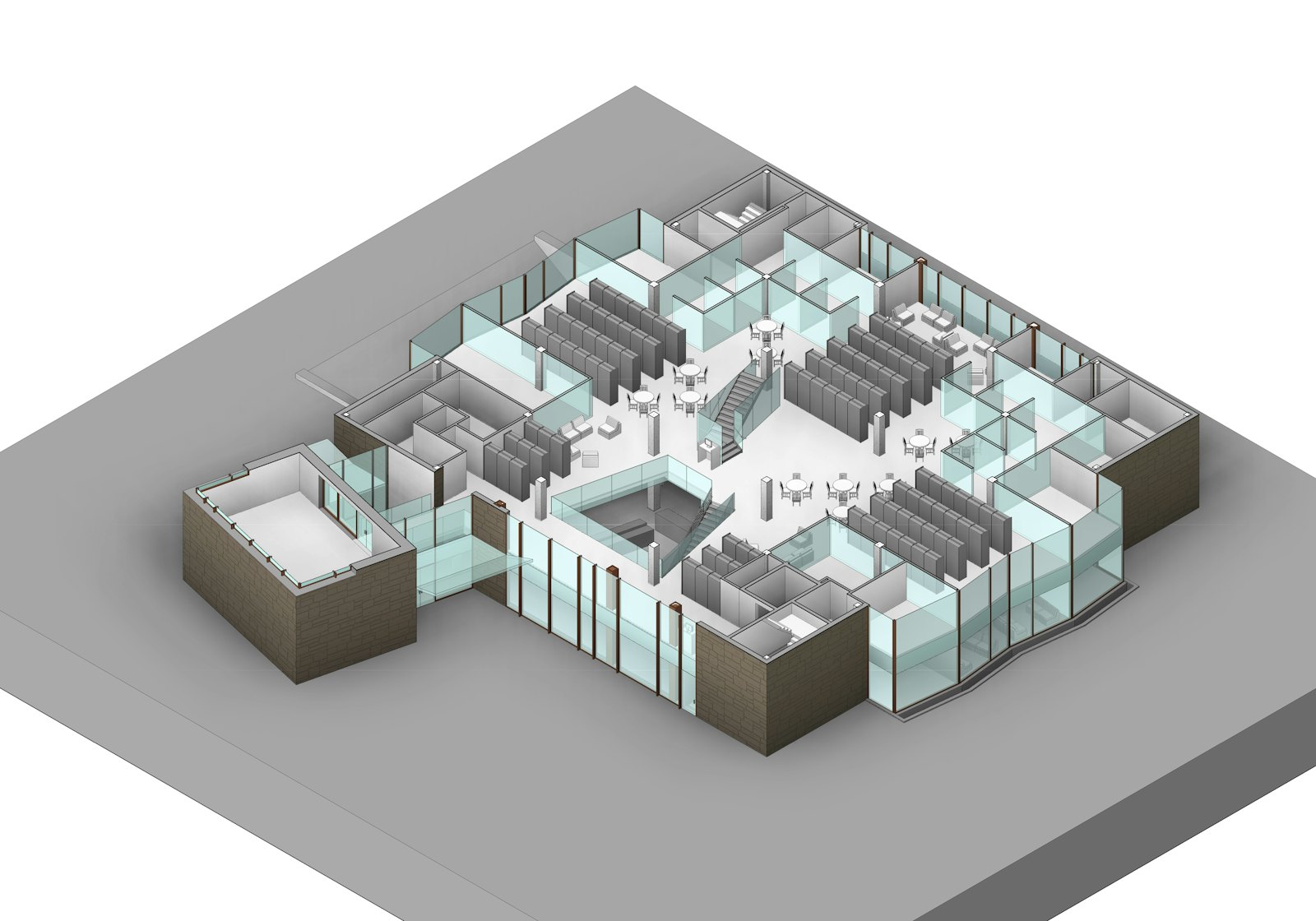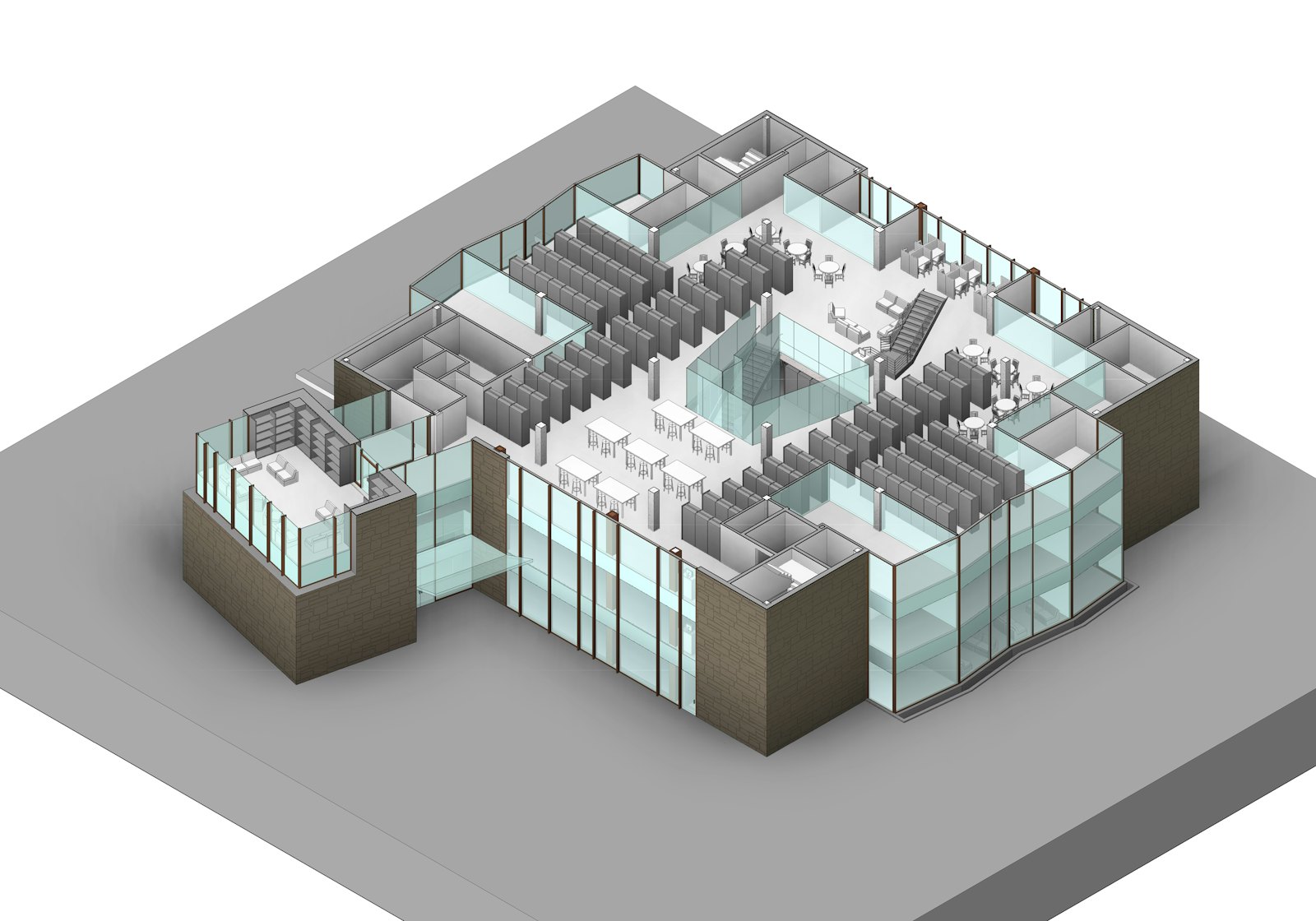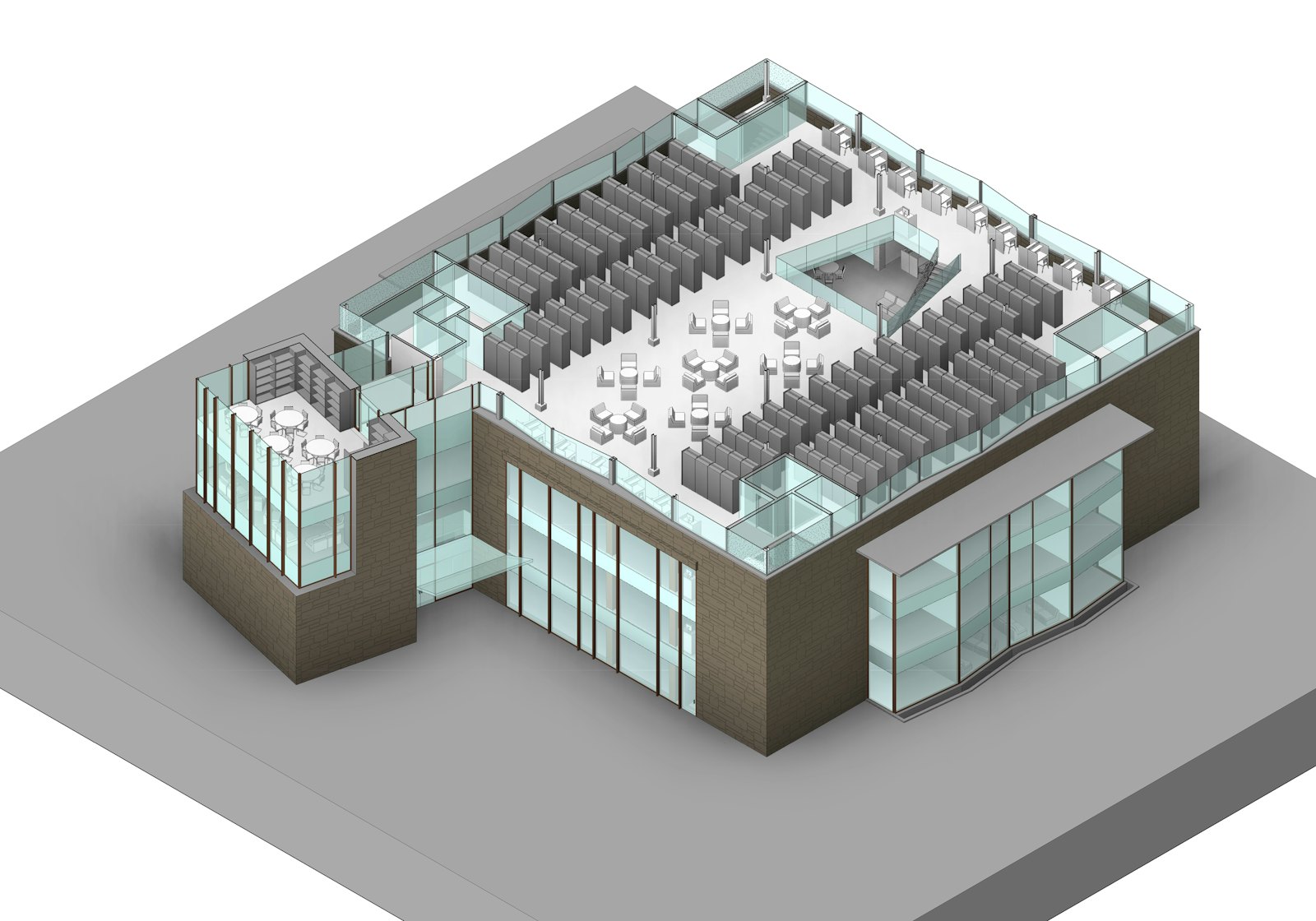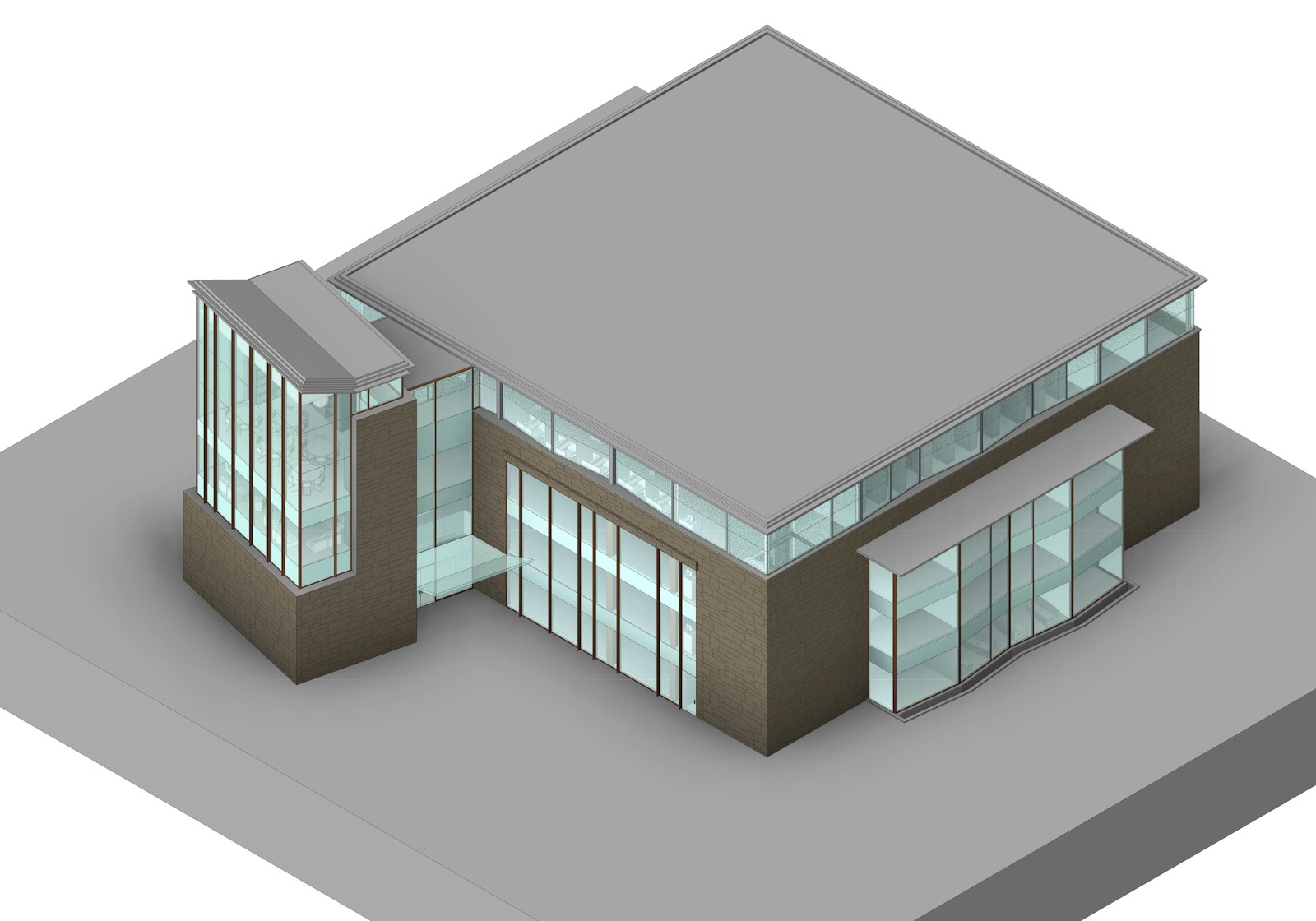Gingrich Library
A renovation of the Gingrich Library was centered on the needs of Albright College students and faculty. Through the creation of a new learning commons, centralization of academic and support services, and implementation of flexible study areas, Gingrich Library was designed to become the preferred place to meet, work and study.
Albright College
Built in 1964, Gingrich Library was to be modernized through a phased renovation as fundraising allowed. The first and immediate action was to update the façade of the aging Brutalist structure to shore up its structural integrity.
The new-look exterior would have replaced the current brick and precast concrete façade with glass, brick and metal cladded walls to better reflect the aesthetic of the surrounding campus. Phase I also addressed accessibility through improved entryways, a new circulation stair and a larger elevator.
Phase II of renovation was to move inside the building for modernizations to meet the needs of today’s student. A completely updated ground level integrated resources and services to provide students a pathway for success at Albright and beyond.
This floor, which housed college administration offices, was to become the Learning Commons, where patrons entered and accessed all of the library’s resources. The Commons also comprised a conference room for lectures and meetings, the Academic Learning Center, the Writing Center and Disability Services.
Potential future phases envisioned renovation of the second, third, and fourth floors. The lower level – where the building’s mechanicals were located – was to be updated in conjunction with the Phase II ground level renovations.
We're using cookies to deliver you the best user experience. Learn More

