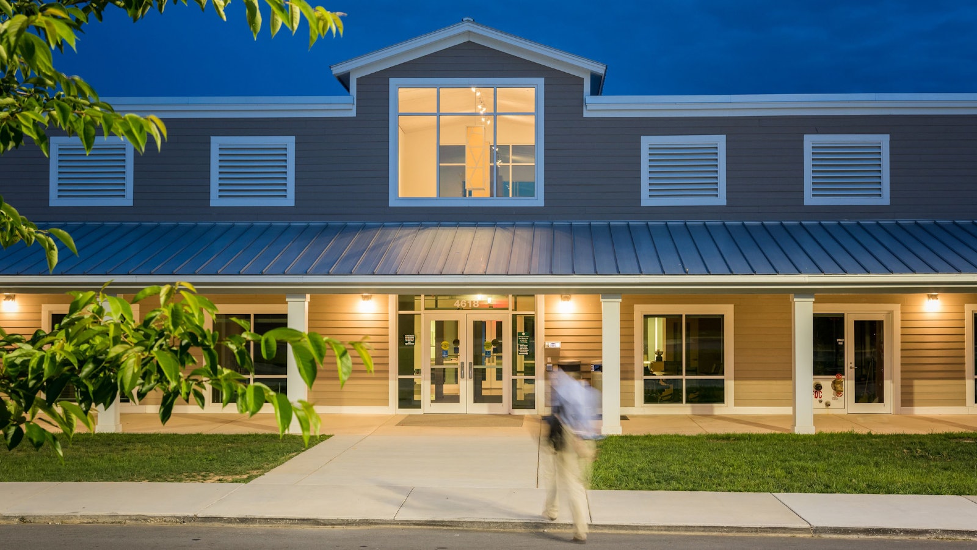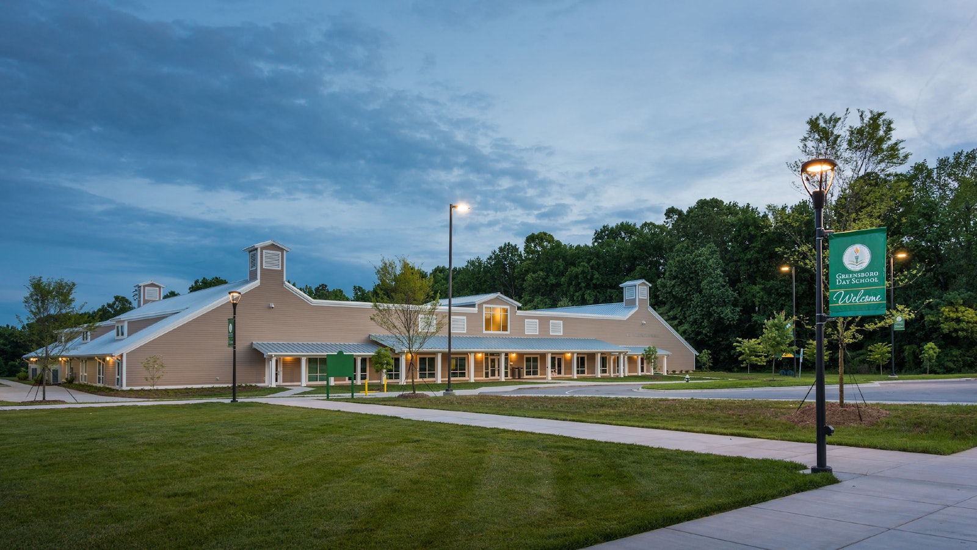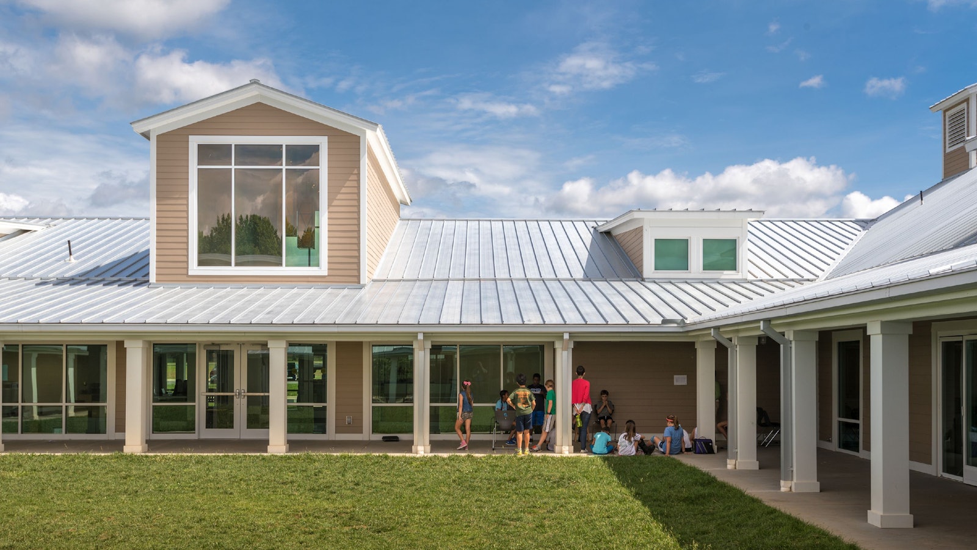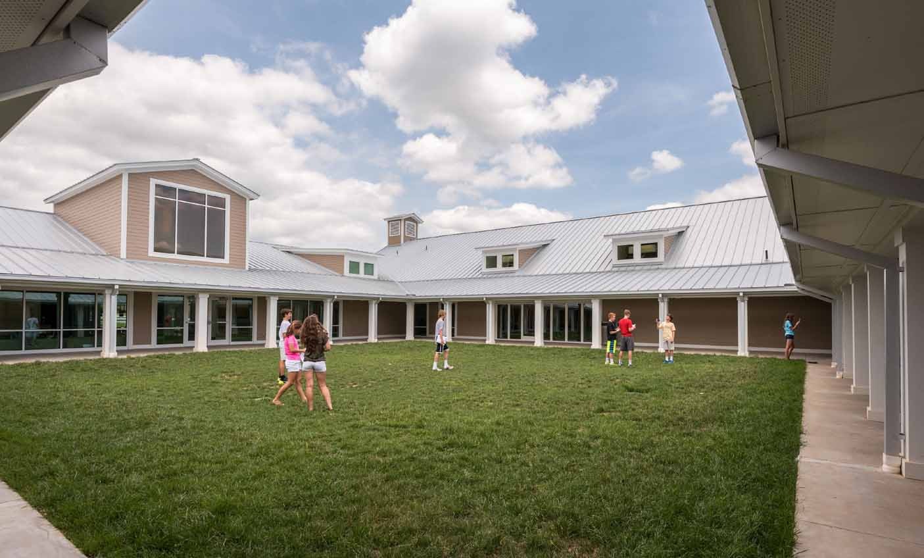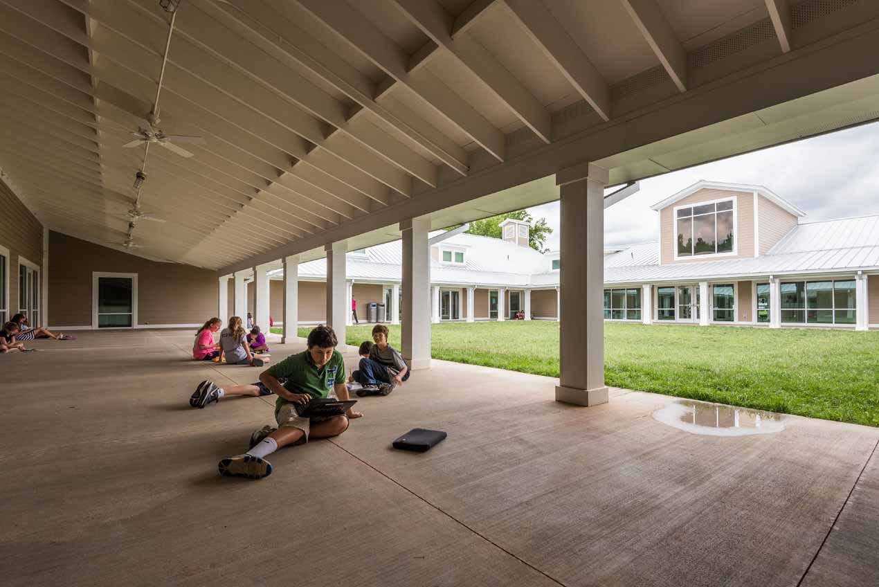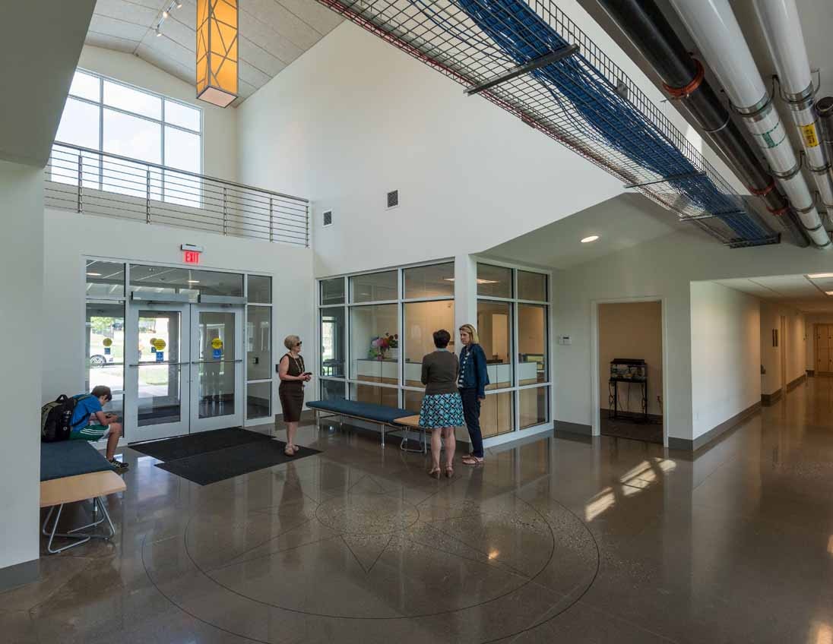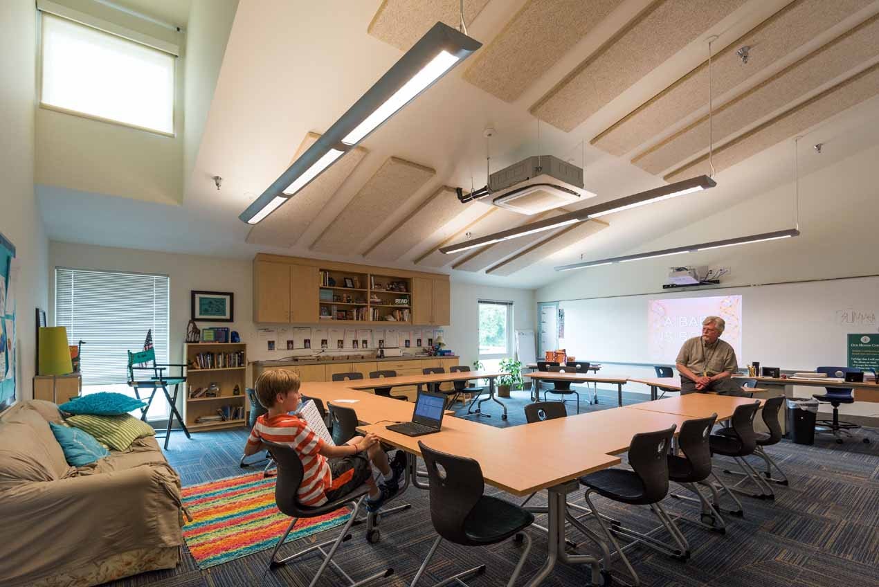Middle School Building
Centerbrook designed a new Middle School Building for Greensboro Day School in North Carolina. The project for the 900-student, K-12 independent day school also capitalizes on substantial changes to the campus that also were developed by Centerbrook to address longstanding circulation problems.
By moving the site for the Middle School and transforming the footprint of the old building into a grassy central quadrangle, the design establishes a compelling new campus feature: a pleasant outdoor venue for informal as well as ceremonial activities. The reconfigured grounds also relieve student drop-off congestion, improve parking, and provide for future growth.
Greensboro Day School
In conjunction with a new entry drive, the Middle School conveys a fresh and strong institutional identity. The building features a welcoming two-story entry lobby, an iconic schoolhouse silhouette visible to all entering the campus.
The one-story, sloped-roof building design aids classroom acoustics and affords an extraordinary connection with the natural world. A cloister-like interior courtyard, open to the sky, ensures that every classroom, office, and commons is connected to the outdoors, infused with natural light, and exposed to cooling breezes. Academic spaces will be equipped with the latest technology and are designed with flexibility to allow for a variety of teaching and learning styles. Dormers and light monitors bring ample daylight into classrooms in addition to traditional windows. The artificial lights are low wattage yet designed to provide sufficient light output for critical viewing.
The design employs passive approaches like window shading and extra insulation to reduce the cost of fuel. It also allows the future installation of active technologies such as photovoltaic arrays. The heating and cooling system uses the latest Variable Refrigerant Volume technology for significant energy savings while still providing individual control in each classroom. On the south side of the building is an environmental garden for real-world applications of classroom projects. The garden is irrigated by collecting run-off from the metal roof in underground cisterns. This avoids the use of city water for irrigation and reduces storm water impact on the environment.
The building is constructed with durable yet reasonably priced materials to meet budget demands and maximize useable square footage for teaching.
We're using cookies to deliver you the best user experience. Learn More
