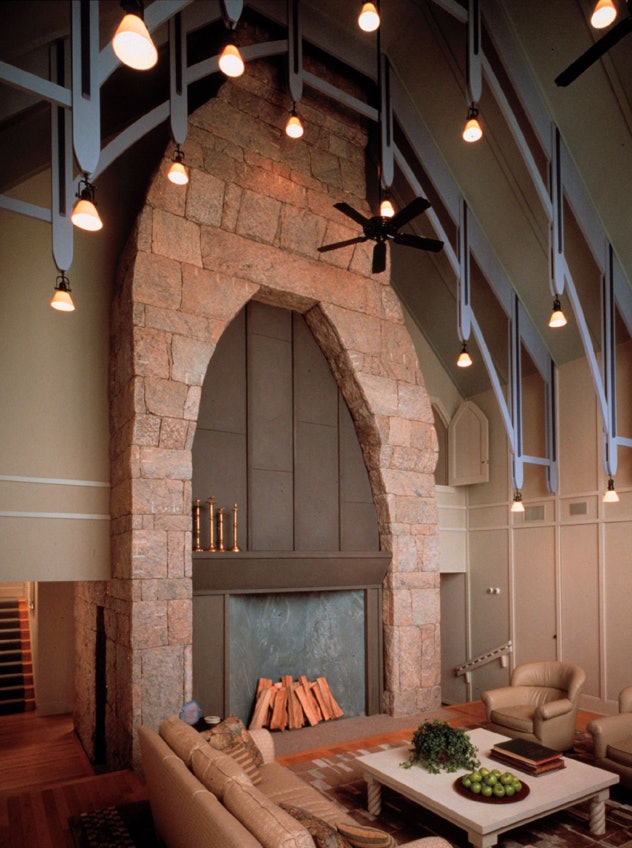Guyott House
Occupying a rocky outcropping between Long Island Sound and a marsh surrounding granite quarries, this house sits at the end of a road with Stick-style Victorian summer homes, which long ago were converted to year-round use. The owners wanted a substantial house on a tight lot with wetland setbacks. Stones steps entice visitors up to the main door through an arcade with Gothic arches.
Private Residence



Local pink granite was used for the site walls and steps, which on the seaside surround a plunge pool just above the beach, and then step upward to terraces. The stones are laid in horizontal bands with deep reveals to reinforce their massiveness.
Inside, the owners wanted spacious, unique spaces with high ceilings and fine materials, including a living room, dining room, eat-in kitchen, study, poolroom, and two guest rooms. A wide front door leads to an entry hall and a visitor’s first view of the water. Just to the left, a pair of sandblasted rolling glass doors serves as the entrance to the dining room. A winding hall leads past the kitchen where a giant, figured granite counter covers an island with a stainless lobster-pot rack hanging above it.
A few steps past the arch, up three treads, is the two-story living room. Covering one wall is a towering granite chimney facing a great 18-foot window and the Sound. Overhead glass lamps hang as though dripping from bracketing. On either side of the huge window are two parrot-cage niches. The painted walls are paneled to conceal a television and audio center.
PRESS & AWARDS
Awards
- Honorable Mention, AIA Connecticut
- Merit Award, Builder's Choice
- Tucker Award of Design Excellence, Building Stone Institute
We're using cookies to deliver you the best user experience. Learn More




