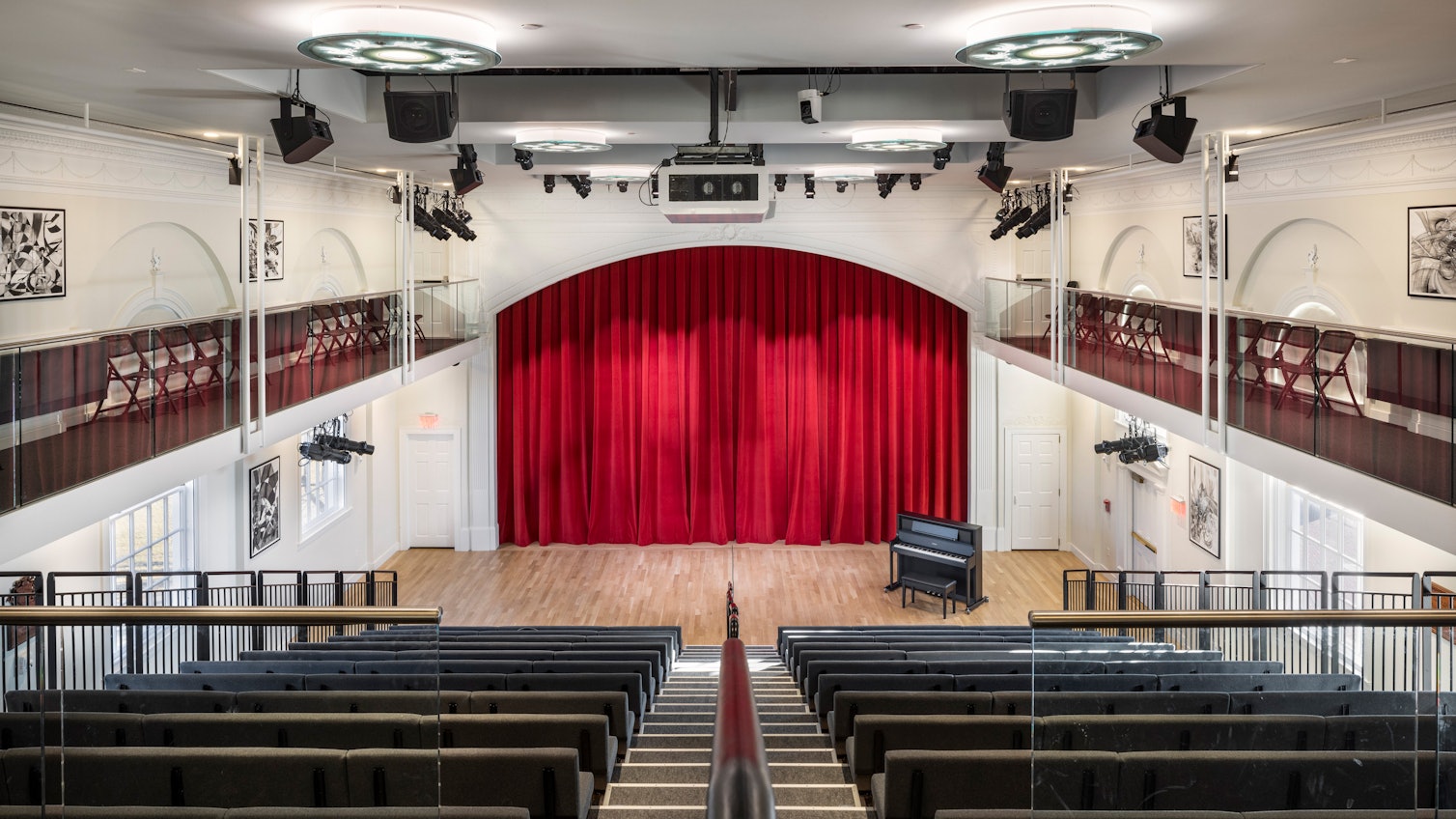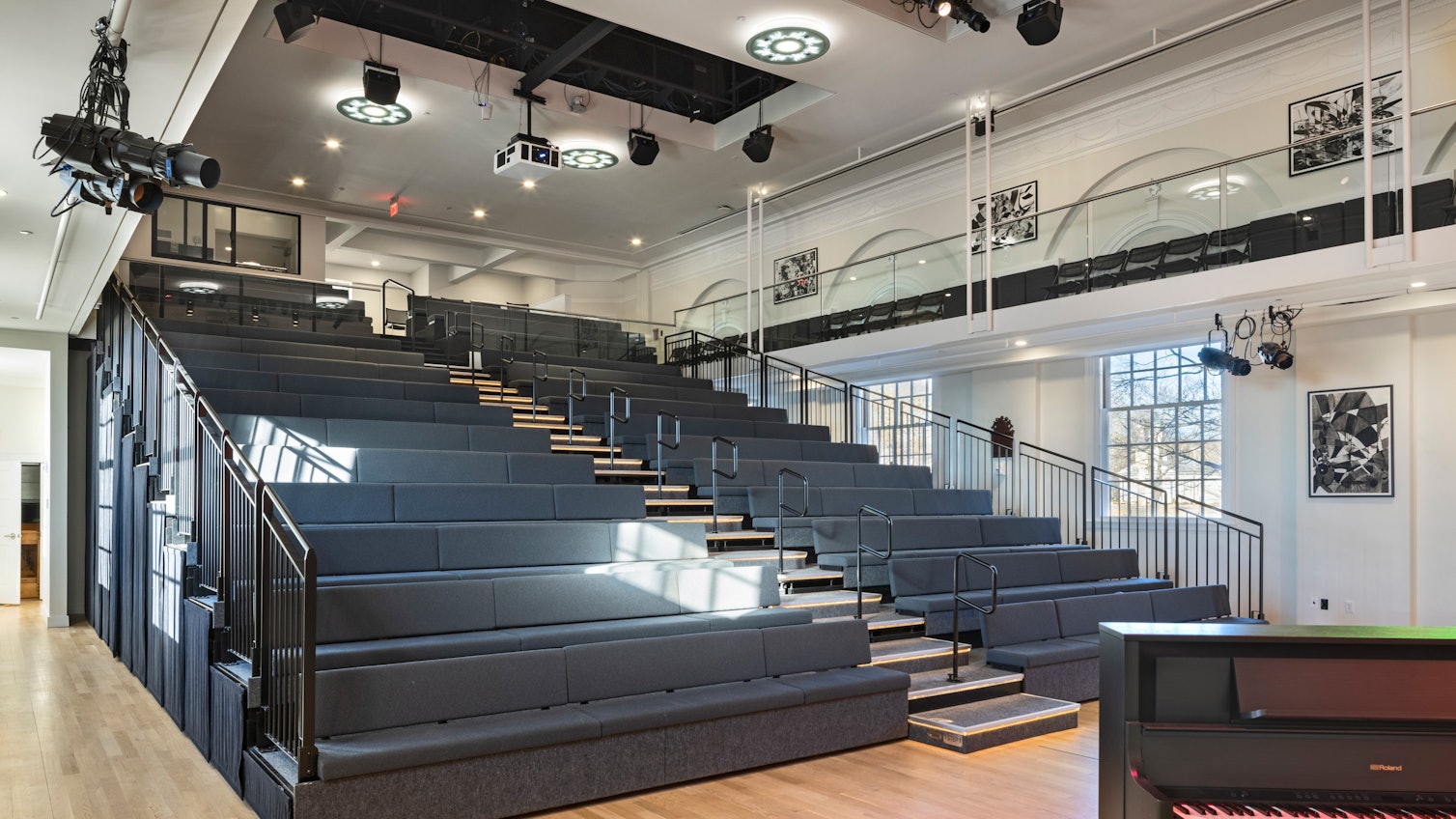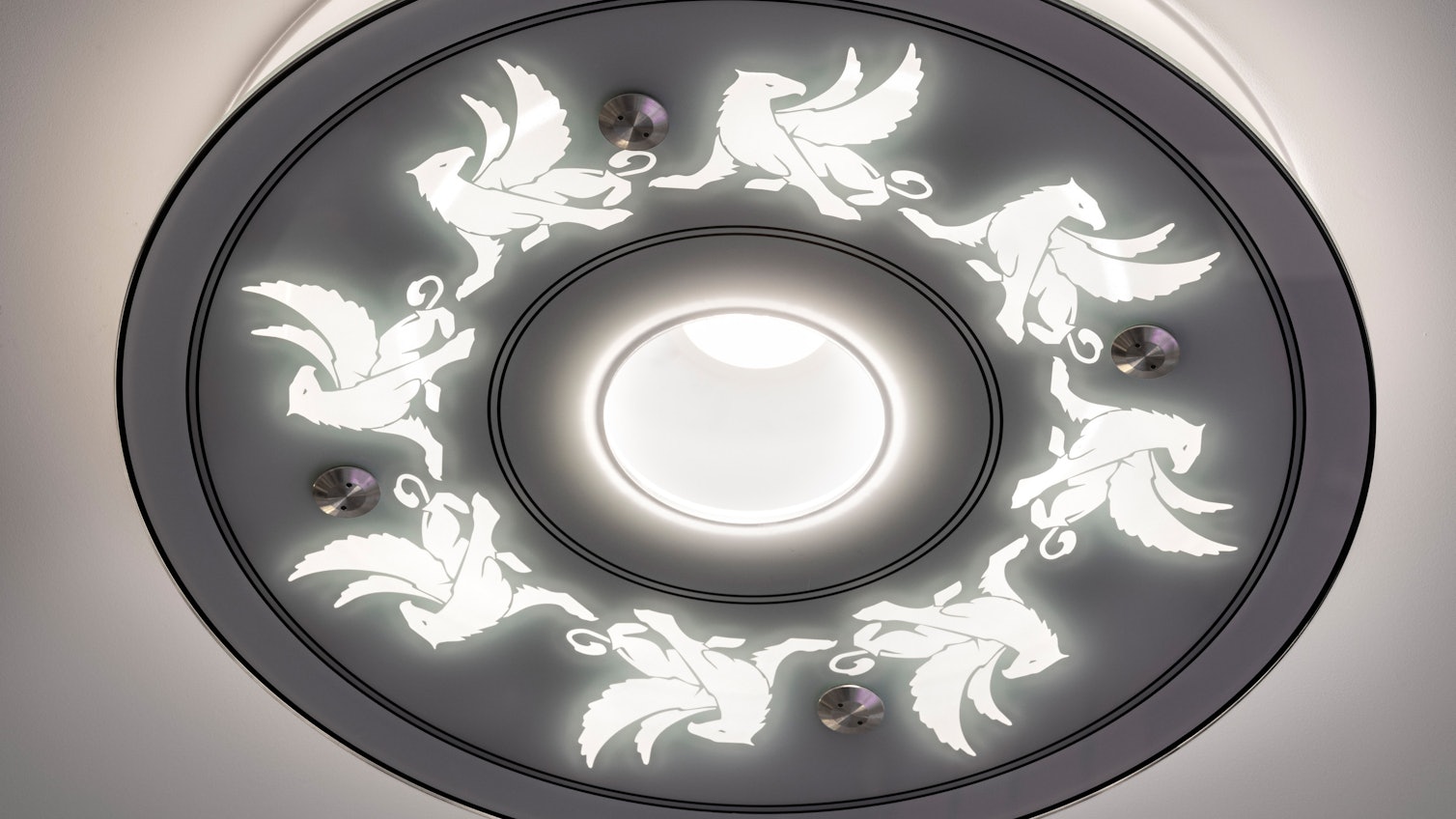Hard Auditorium
The Pomfret School community has almost doubled in size since Hard Auditorium, its primary performance and all-school meeting space, was built in the 1920s. Its exterior, an integral part of Pomfret’s original buildings designed by Ernest Flagg, did not want to change.
Its existing seating, set at a shallow tilt, did not provide good viewing angles of the inaccessible proscenium stage. A small balcony at the rear, also inaccessible, provided a few more seats and a control room. Our solution to increase seating and provide universal accessibility was to lower the stage to floor level and add steep retractable bench seating that reaches balcony level. We added an elevator and a connector between the auditorium and the Schoolhouse next door and extended a larger balcony, with side seating, around the perimeter of the space and the back of the stage. These enhancements almost double the seating capacity and provide access to a new control booth and lighting rails in front and behind the proscenium.
Because seating is retractable, it can be pulled back partway or completely, leaving open space in front of it for a variety of performances. For instance, the open floor can be surrounded by three rows of retractable seating along with portable risers to create a theater-in-the-round for smaller audiences. The project also enlarged open ceiling bays for lighting flexibility. All this improved accessibility also enhances safe student participation across theater productions, from sets to sound to lighting.
We're using cookies to deliver you the best user experience. Learn More




