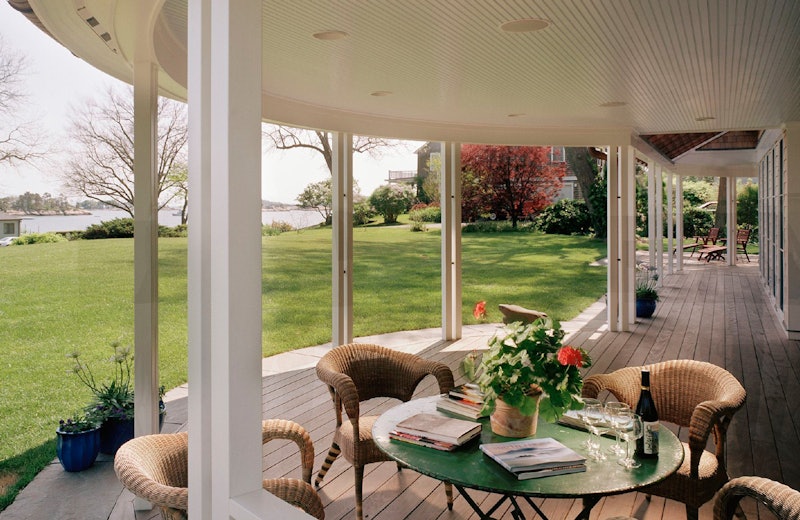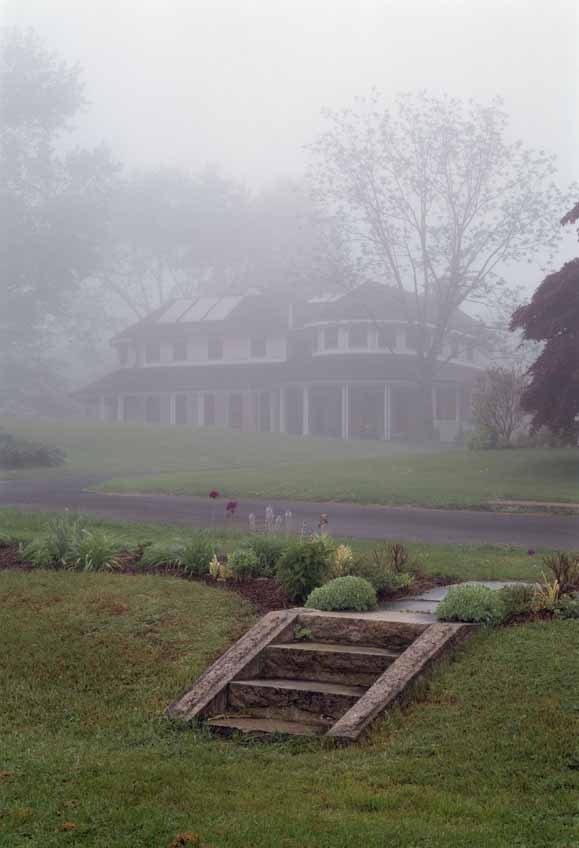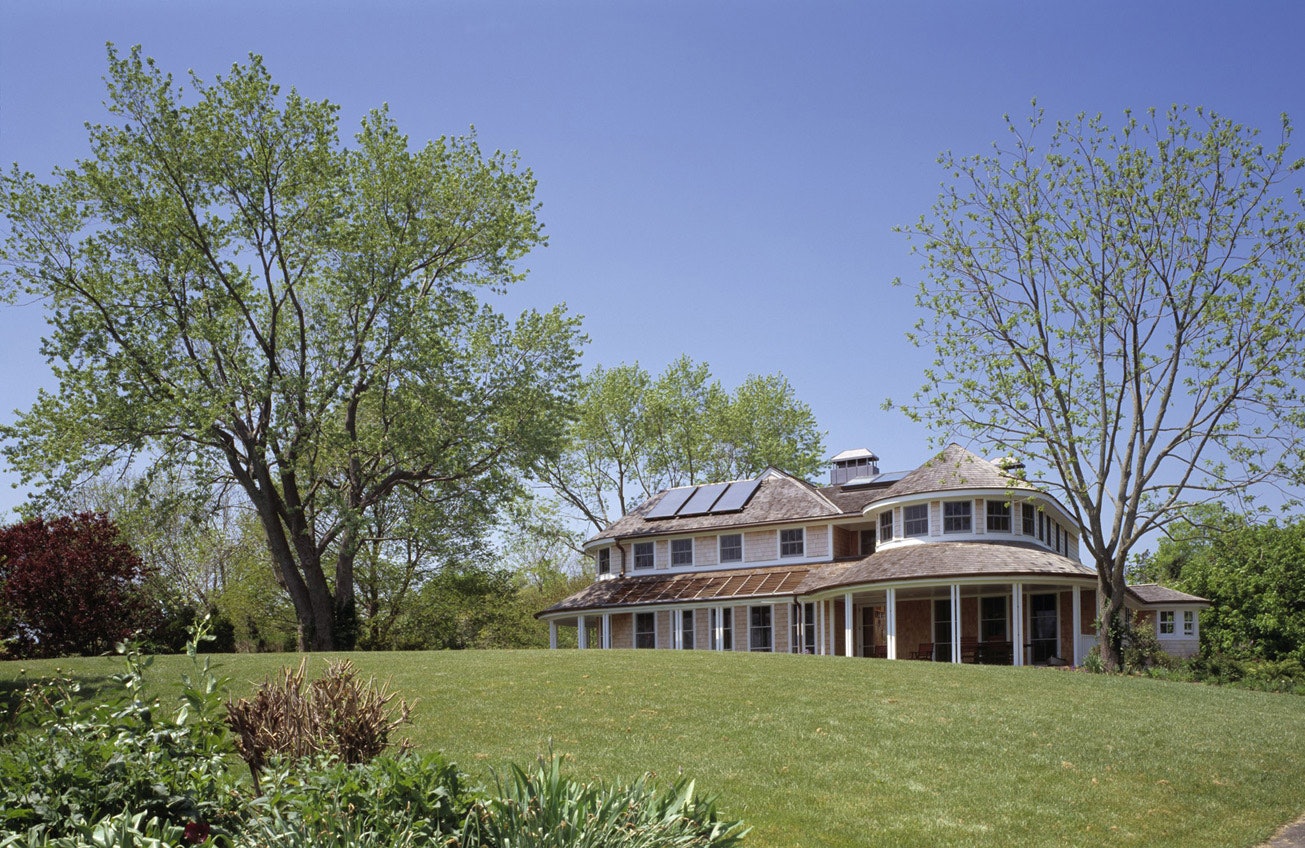Home Plate House
This house for a pair of 'empty-nester' professors (parents of three grown sons) enjoys two separate water views. It faces Long Island Sound to the south across a rolling lawn, as well as a small marsh and bay to the northwest via a narrow side-yard glimpse. The clients wanted to update their original house on the site with far more daylight and closer ties to the landscape around them. The house was to be as sustainable as made economical sense. They have a large extended family and entertain often, so they needed a better room arrangement for visiting crowds. Like the original house, the first floor has a living room, den, kitchen, storage, and screen porch.
Private Residence


Three bedrooms and an office fill the second floor, and a bedroom suite has light in the back half of the half-submerged ground floor. The living room can seat a 30-person Thanksgiving feast; the den is comfortable for one, two, or eight watching the giant TV (set into a mock giant radio set). Wide, well-lit stairs lead from the garage below to make the everyday entry from the lower level as gracious as any.
A great porch arcs around the new house on the south and west. Flush with the lawn and a flat stone edge drain, the porch brings the great outdoors straight into the house through triple hung windows and a broad front door. This entry door faces a wide staircase with a huge skylight above filling the heart of the house with light. Two bookcases abut at the sides of the stairs and reach high into this space. Sliding wood panels between the see-through shelves allow books to face either direction.
With its substantial overhangs offering protection, the house can be open and especially glassy even despite winds and rain. Windows run in a continuous ribbon on the second floor, and in syncopated rhythms on the first. These openings admit the winter sun and cooling summer breezes, while the strong summer sun is shaded by overhangs and south-facing louvers aimed at just the right angle.
PRESS & AWARDS
Awards
- Special Focus Award, Builder's Choice
We're using cookies to deliver you the best user experience. Learn More




