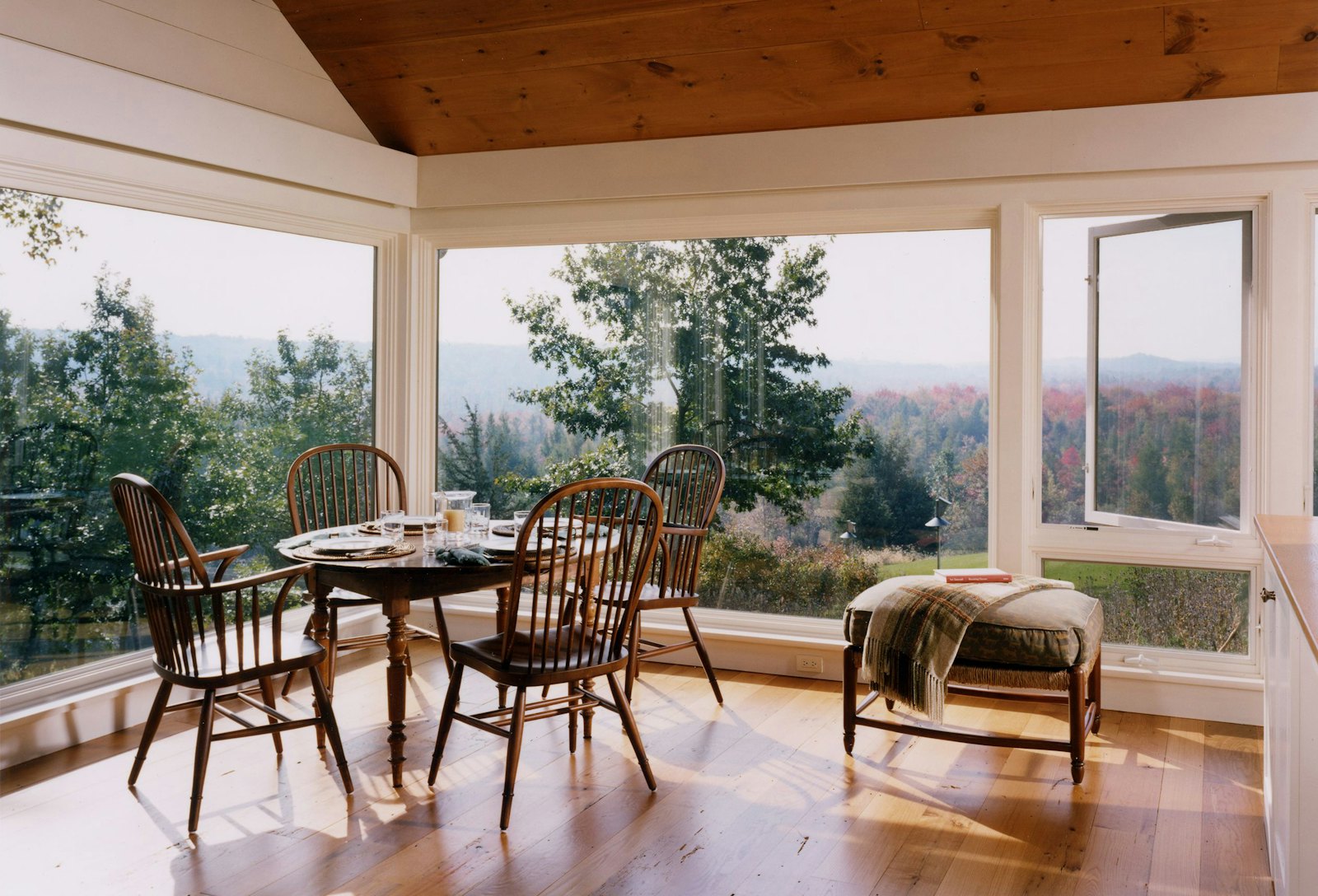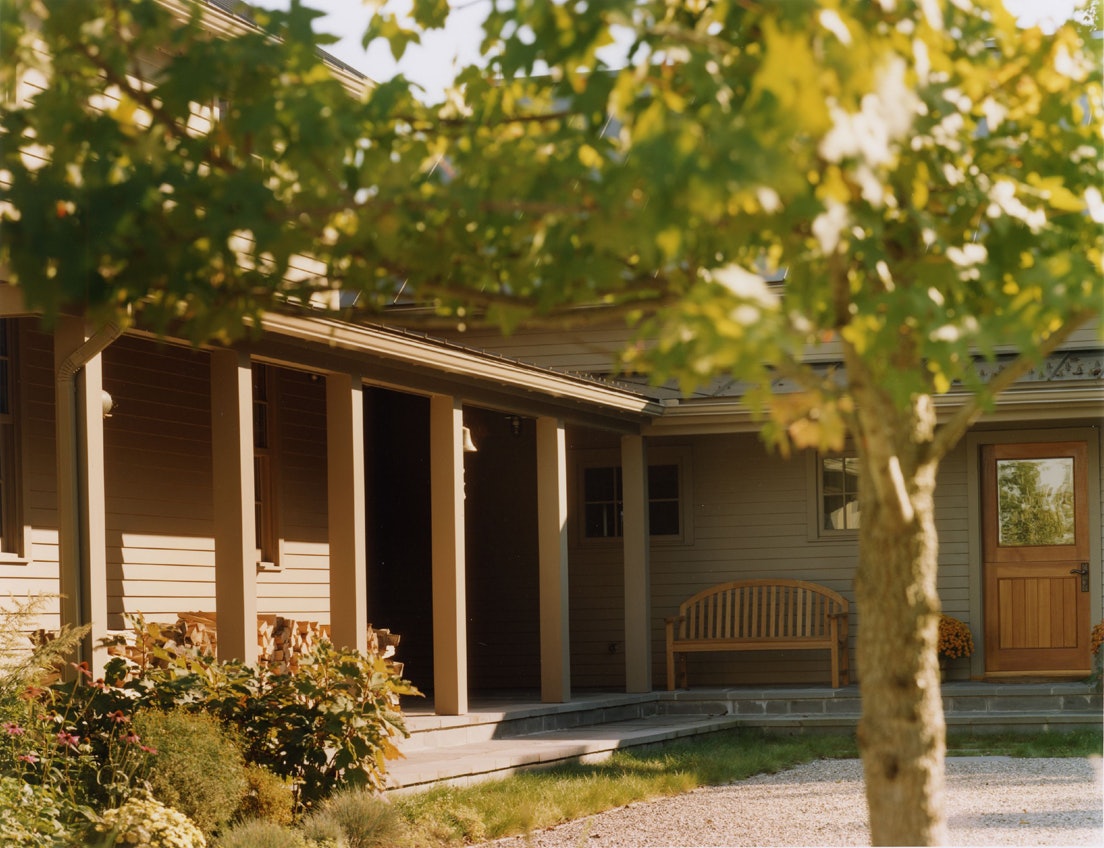House in Sheffield
This renovation of a hilltop ranch house and related landscape in the Berkshires is intended as a simple retreat for a naturalist couple. Its goals are balance with nature and a fit with the rural architecture of the region. The house’s structure is retained, but the exterior and much of the interior are remodeled.
Private Residence

A new driveway ends in a simple new gravel courtyard. This marks a beautiful entrance to the house and grounds. It provides entry to the house through the front door, not through the garage as before. A loggia at the entrance further enhances the welcome.
The back of the house is opened up to the views and landscape with new windows, french doors, and a stone terrace. Old foundation plantings are banished in favor of a straightforward presentation of courtyard to house, and house to landscape.
Principal spaces are a library and a combined kitchen, dining, and seating with large windows for viewing the distant hills.
We're using cookies to deliver you the best user experience. Learn More





