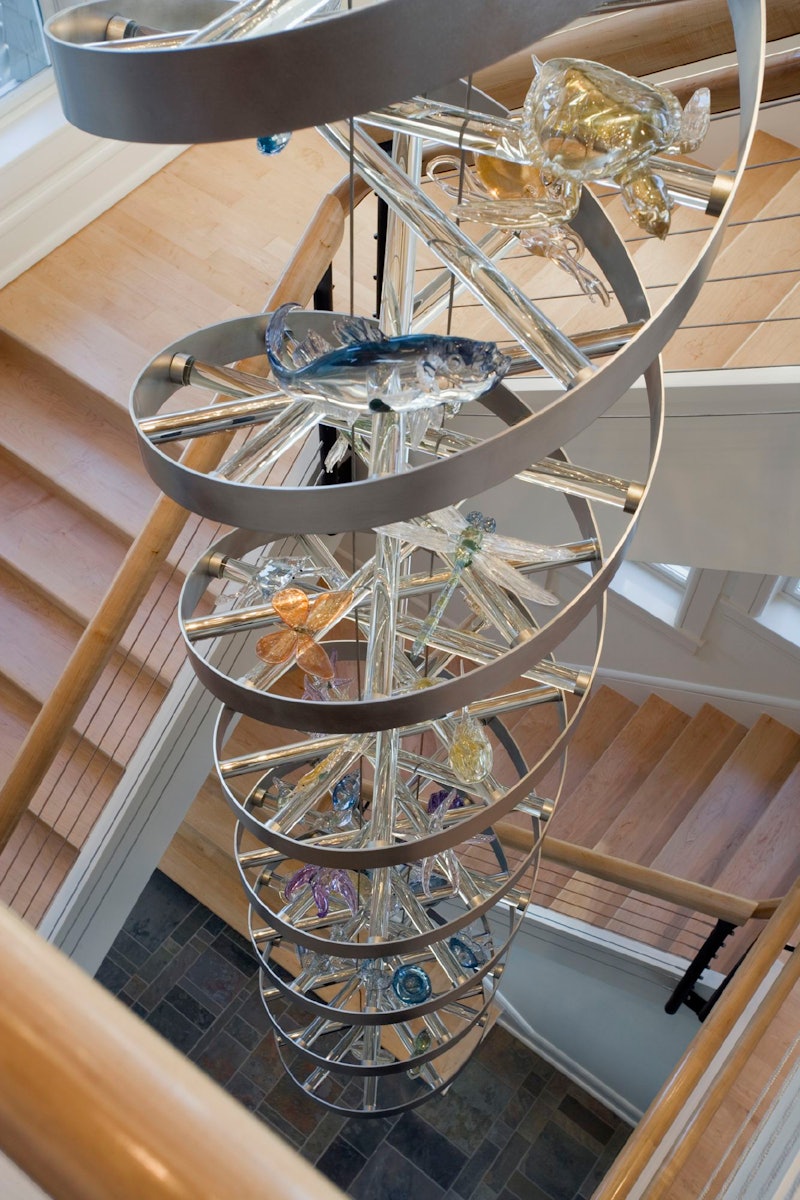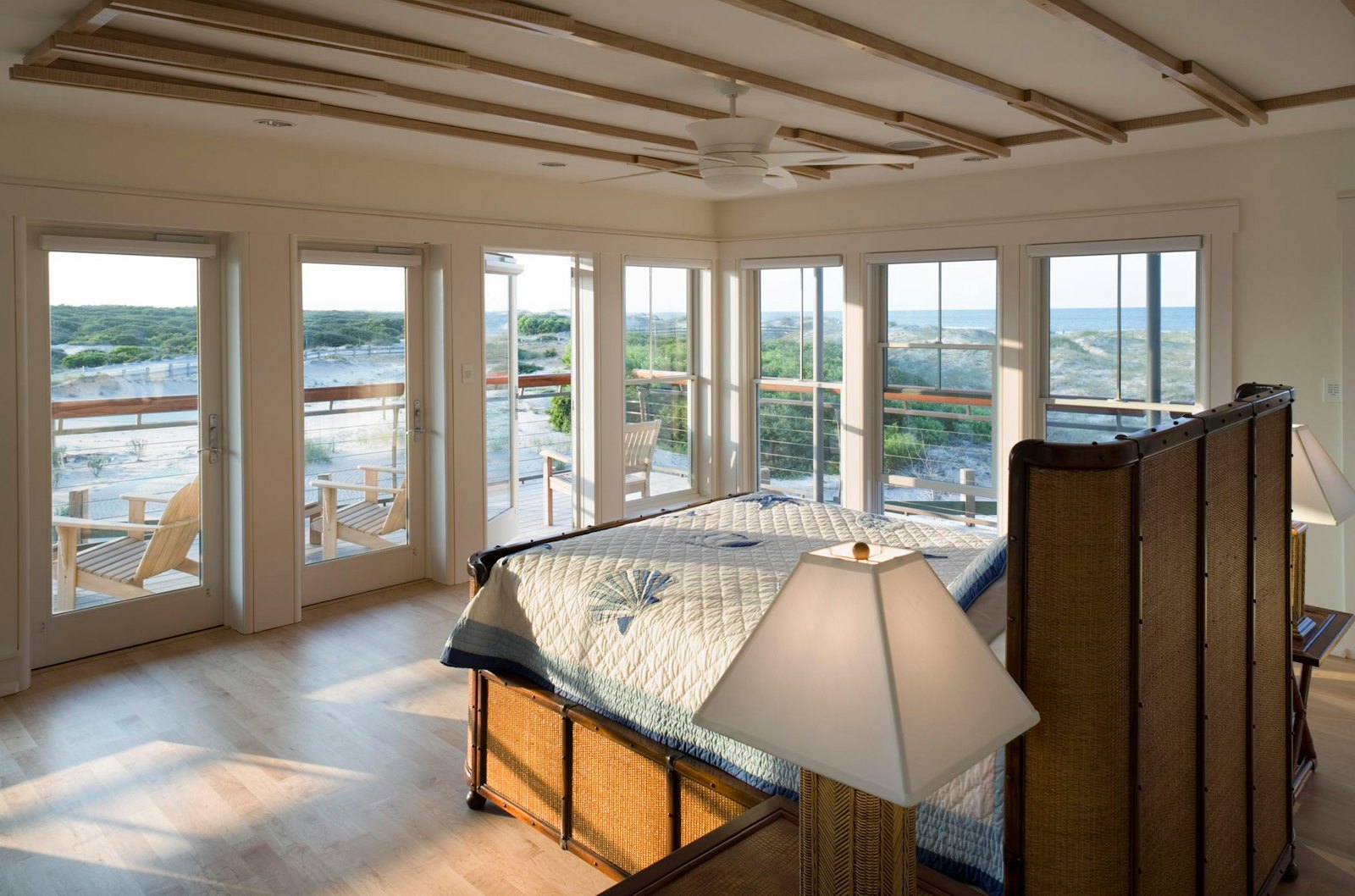House in the Dunes
This vacation house sits on the last piece of private property south of Federal lands on an Atlantic barrier island. South of the site, made of three building lots, is a line of “mini-mansions” that stand cheek-by-jowl, ten feet apart. Our main planning task was to fit the large house within required setbacks, avoid views to the congested south, and provide maximum vistas east to the ocean, north to the dunes, and west to the great salt bay.
Private Residence
The house is a long extrusion of vernacular shingle-style cottages, with gabled hip roofs and surrounding decks. Stairs are in tower forms, similar to old coastal lookouts. The ground floor is held 12 feet above grade on wood pilings to meet codes and insurance requirements. This leaves room below, behind a great arch for: the garage, entry, and mechanical spaces that may flood in hurricanes.
The main public spaces and master bedroom suite are located on the view-happy top floor, while the middle, or main, floor is devoted to recreation space and guest suites. With major rooms to the east, and bedrooms to the west, the sky-lit Great Room faces directly east to the magnificent dunes and beach. Below this, a Billiard Room has a similar, if lower view. The rest of the house faces north towards the National Wildlife Refuge, though the bedroom end bends fishlike to the east to get a sideways view of the ocean as well. Near the middle of the bend is an enclosed third tower – this with a 280-degree-view dining room above and office below.


The house’s resemblances do not stay ashore; there are many ship-like elements as well. Decks with cable railings parallel the north sides of the house, wrapping around the ends to connect to the two southern stair towers. Cast glass prisms set into the decking bring light from the upper to the lower decks. A four-story, stainless steel circular stair connects the ground and pool terrace with the decks above, before reaching even higher to provide a 35-foot-high lookout with a 360-degree view over the house and west to the great bay.
Inside, a long hallway runs along the south side of the house to bedrooms, with only a few windows, as in an old hotel. Given the large roof overhangs, these indirectly lit halls serve as galleries for the owners’ large art collection.
The house is shingled in wood. Roof overhangs, the walls of towers, and the entry canopy all flare out to shelter windows, doors, and the base from windblown coastal rain. Inside light- colored maple and bamboo floors and finishes keep the house cheerful even on the darkest of days.
We're using cookies to deliver you the best user experience. Learn More





