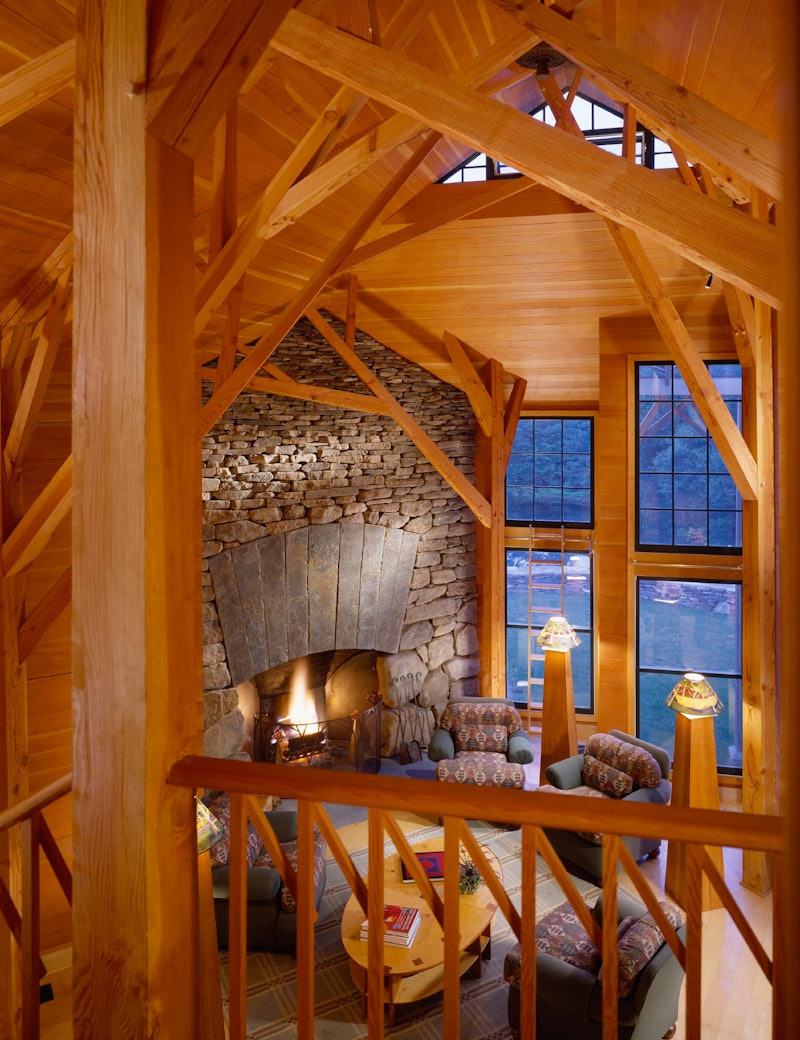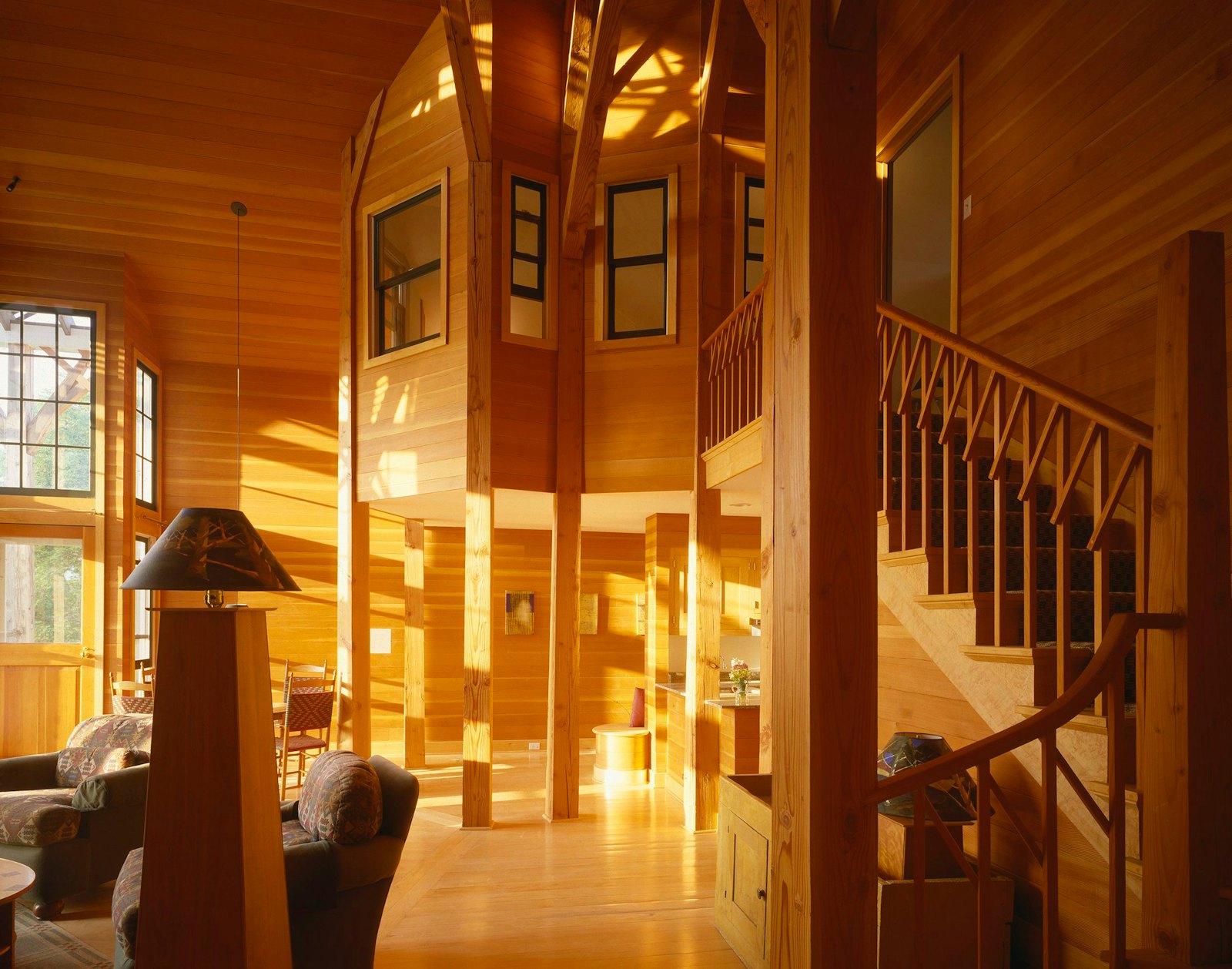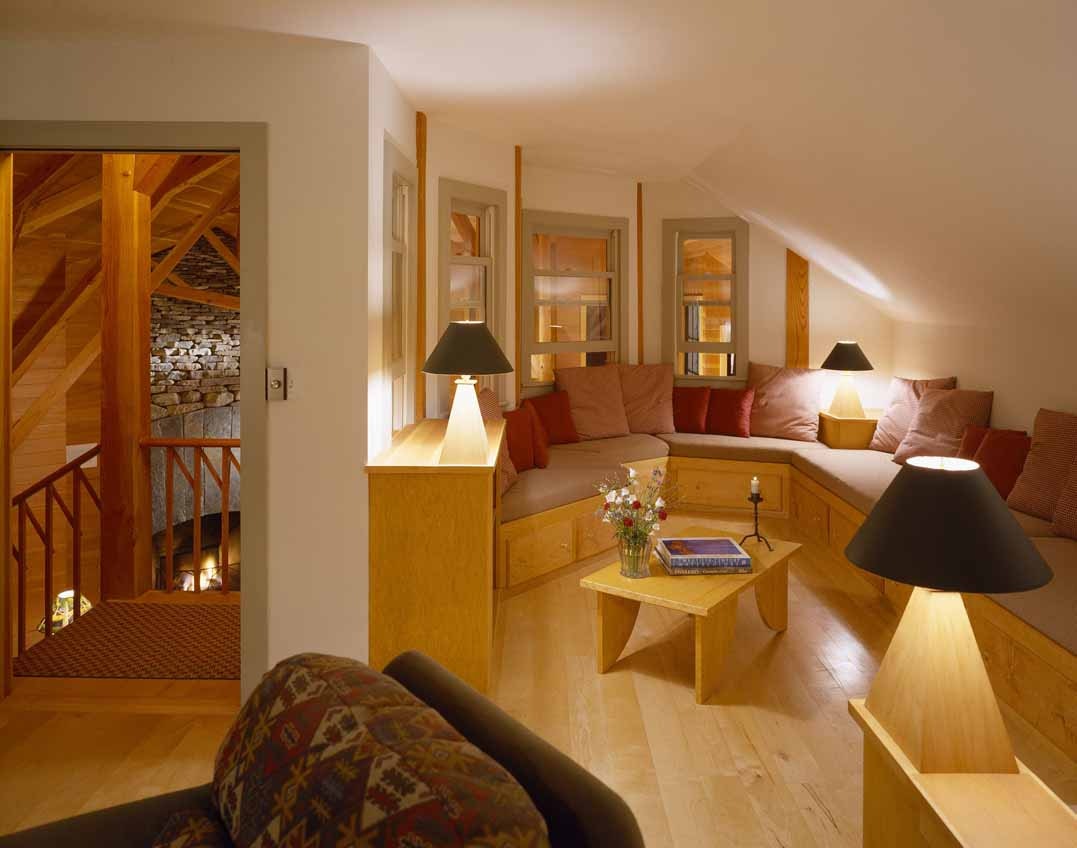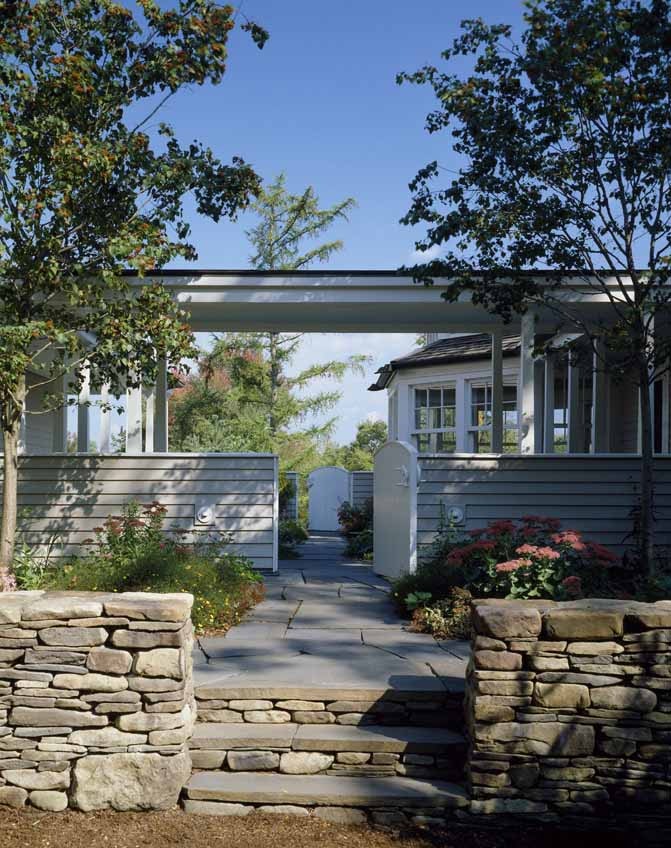House in the Hudson Valley
This large addition to a weekend retreat extends outward from a 19th century farmhouse that now appears from its country road as a string of traditional, connected barns. The “barns” conceal the size and complexity of the dwelling, which contains a gymnasium and exercise room, spa, great room, bunk room, office, summer room, gardens and terraces, and a pool house for an existing pool. The design transports the owners from their work-a-day world to one of maximum physical and emotional comfort.
Private Residence
An informal entry gate leads into an intimate and fragrant herb garden where views of the whole compound unfold. Stone walls create outdoor terraces and places to sit overlooking the pool and a small lake beyond. Inside, fir paneling and stylized “tree” supports in the great room evoke the owners’ love affair with Adirondack lodges and the forests that surround their property. Above, the bunk room perches like a tree house.
Triple-hung windows convert the summer room into a screen porch in pleasant weather. The gymnasium contains a half court for basketball and a windowed exercise room overlooking the vegetable garden, while the spa’s Jacuzzi has a private view of the miniature Zen rock garden. The office has its own outdoor entrance and commands vistas of the property. The kitchen in the original house was renovated with Shaker-style cabinets and granite countertops shaped and colored in the images of breakfast fruit.

PRESS & AWARDS
Awards
- Best of the Year Award, Renaissance/Remodeling
- Grand Award, Builder's Choice
We're using cookies to deliver you the best user experience. Learn More





