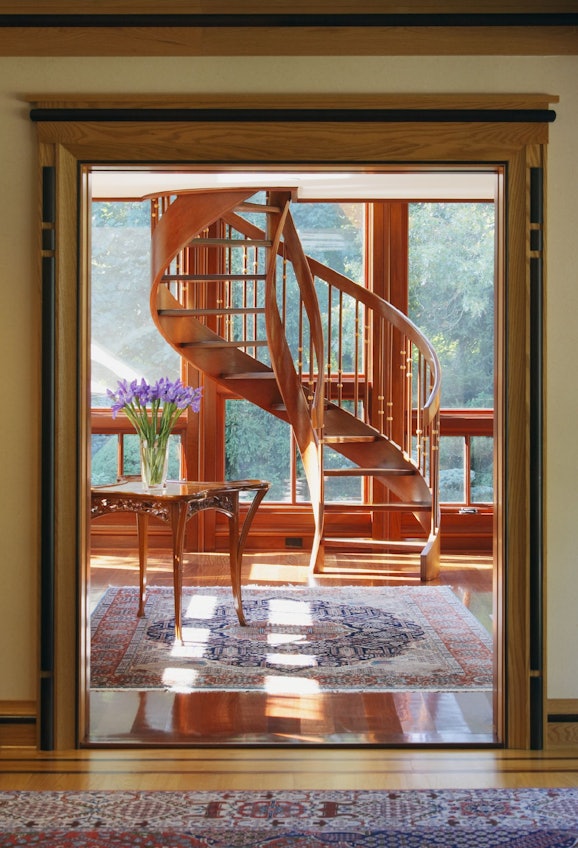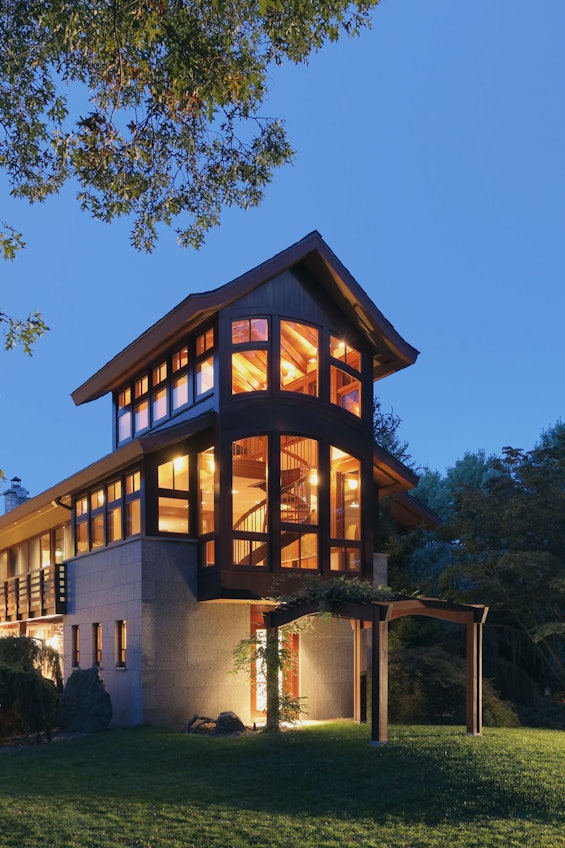House in the Northeast
This project, which renovated a 1960’s low-roofed house with elegant bones, reflects the diversity of its owner’s diverse interests. It weaves into the existing structure forms, details, and materials that are special to their experiences. New dormers and a tower suggest a Japanese influence in their use of natural wood, stone, and their roof shape. The tower has a deliberate hint of Tudor timber framing.
Inside, the main stair was reconfigured to provide better second floor access. Paneling of textured wood and small details such as metal column caps were influenced by the detail found in the owner’s Biedermeier furniture. The low ceilings were carved into, exposing the structure but cladding it, which offered height relief for larger rooms.
Private Residence
We're using cookies to deliver you the best user experience. Learn More







