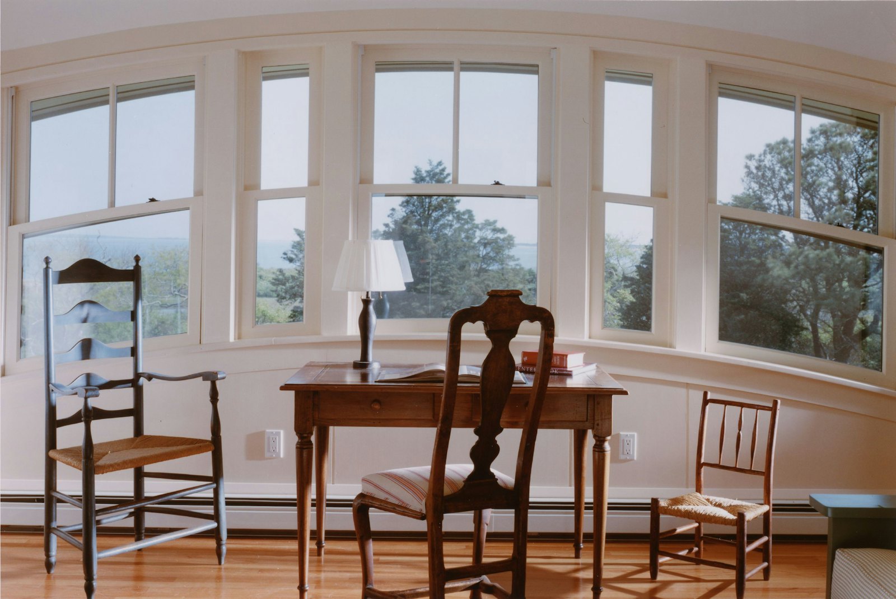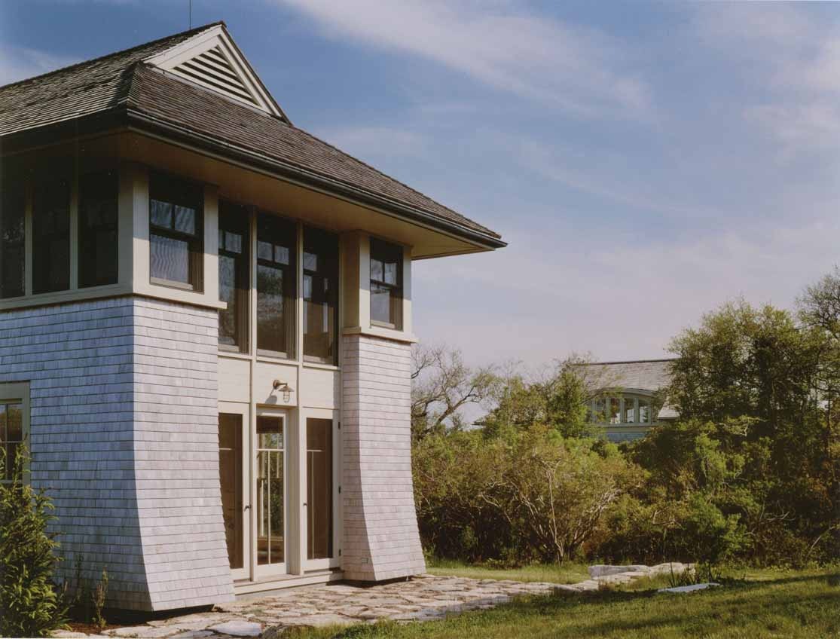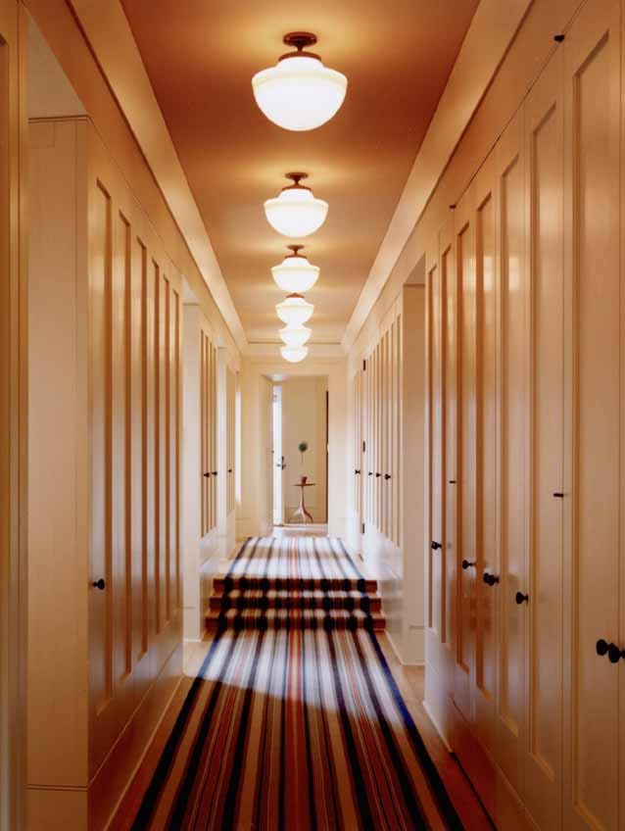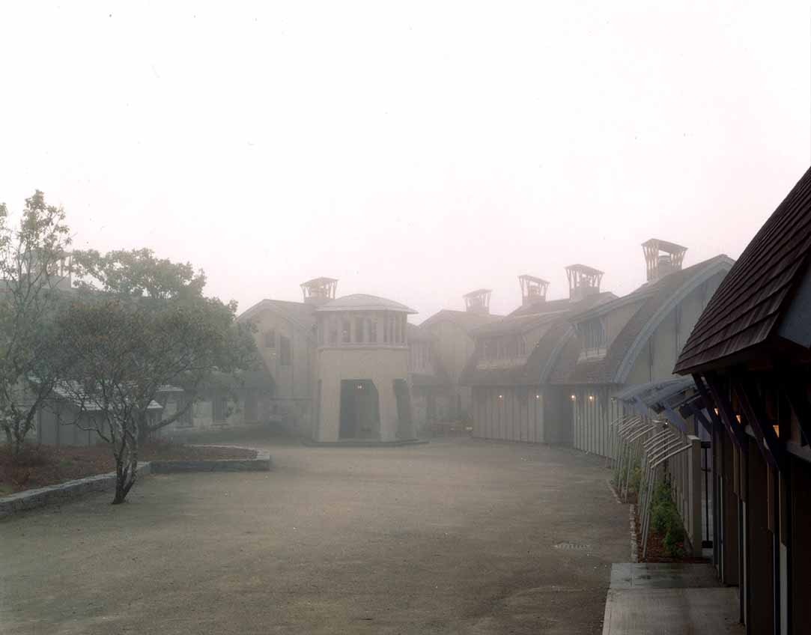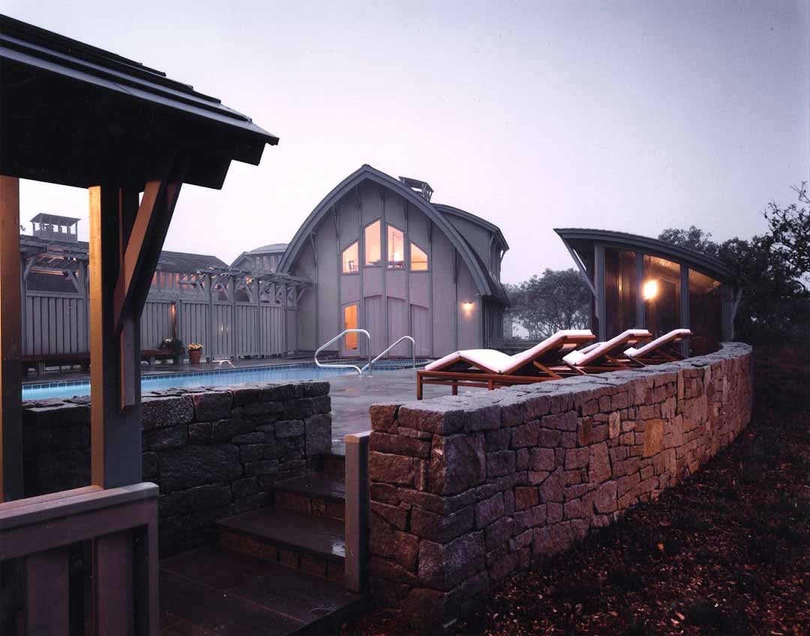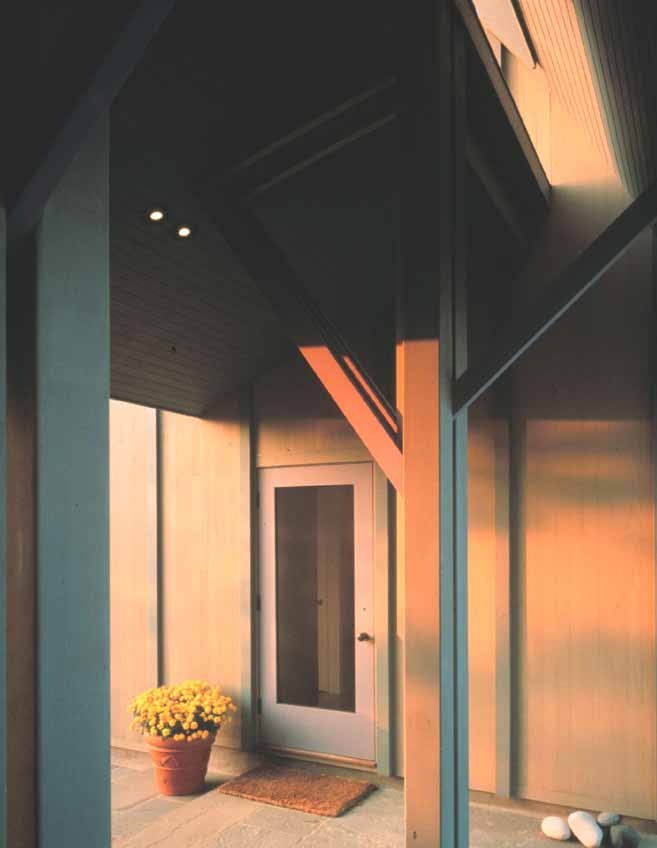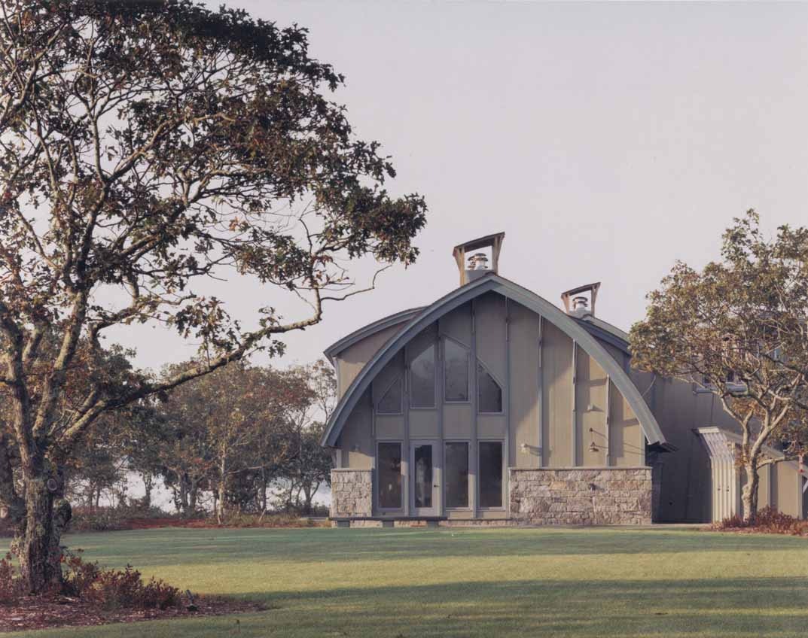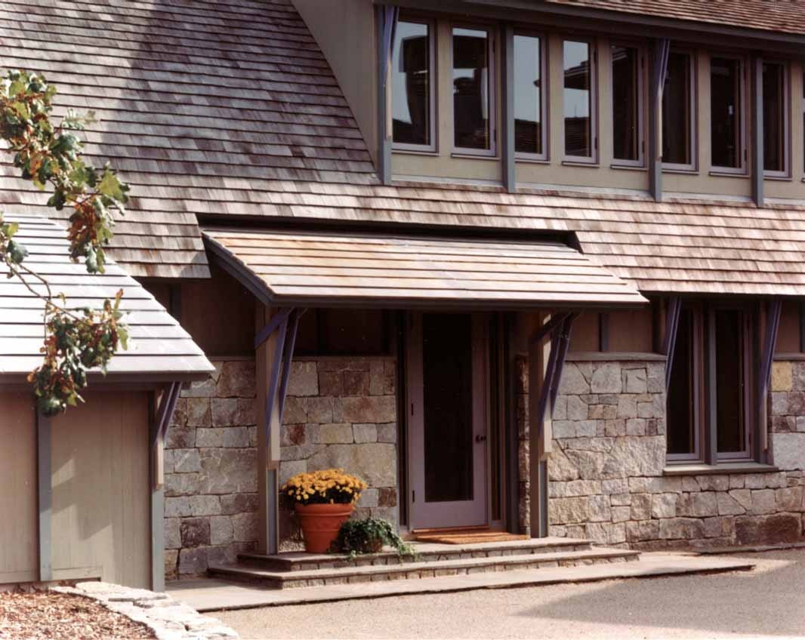House on Martha's Vineyard
Our clients, an outdoors-active middle aged couple, asked for a main house to sit on a wetlands-ordained footprint of 76' x 18'. They requested a two-car garage and shop area with guest-room and bath above. This structure needed to sit on the far side of a bog, about fifty yards from the house. Parking was to be on gravel adjacent to garage with a path to main house. They wanted durable materials inside and out, with shingle siding to weather gracefully. The design was to be simple with a central arched window. Cabinetry and trim details were important, but were to be straightforward as well. Our clients asked us to maximize daylight and ventilation (without air conditioning).
Private Residence

The main house first floor was to have an entry/dining area, eat-in kitchen, half bath and coat closet. The living room needed a fireplace and bookcases, hidden bar and hi-fi equipment. The basement, with storage and mechanical equipment, was to be sealed from flood waters (per code.)
On the second floor the clients asked to have a master bedroom suite, study, and guest-room with views over scrub trees to ponds and a bay. The small guest bath would be shared with the study. Laundry fit in a hall closet. Our couple liked the romance of bridging a few steps up and over the arched ceiling of the entry below to isolate their master bedroom suite from the guest-rooms nearby.
PRESS & AWARDS
Awards
- Merit Award, Builder’s Choice
- Design Award, AIA New England
We're using cookies to deliver you the best user experience. Learn More
