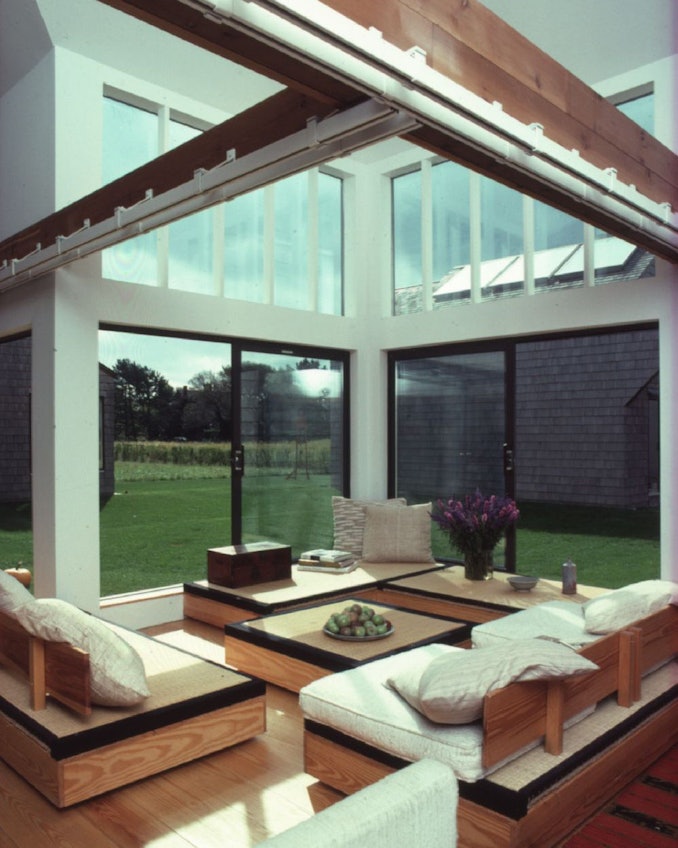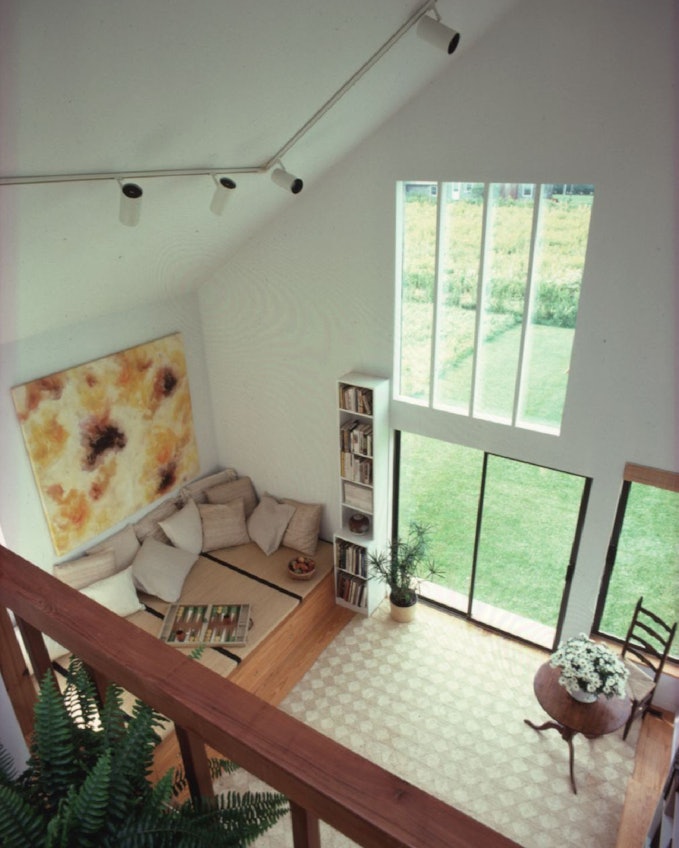Isham House
As a second house for an artist and her diplomat husband, this home was meant to reflect the Long Island farm neighborhood it shares and recall a few of the faraway places our clients admired.
The house includes several moving parts. Large framed panels in the living room hang on barn door tracks to display paintings. They come together to form a tea room in a corner facing the courtyard. In this room are moving platforms with Japanese tatami mats providing the living room with different arrangements. Outside are barn doors on tracks which shield the sun and offer privacy.
The courtyard, entered from the drive or from the fields through arches, was planned as a large outdoor room for summer parties. At its edge the manicured lawn rolls up flush with the tops of railroad ties as a step at all the doors.
The entry doors are sheltered by the first arch at the drive. Here, entering the main house, one walks along a tall narrow hall to see the ceiling extend upward over the living room in a tentlike way; straight ahead past the living room is a view across a mile of grass and potato fields.
Private Residence
Awards
- Award of Excellence, Architectural Record
We're using cookies to deliver you the best user experience. Learn More





