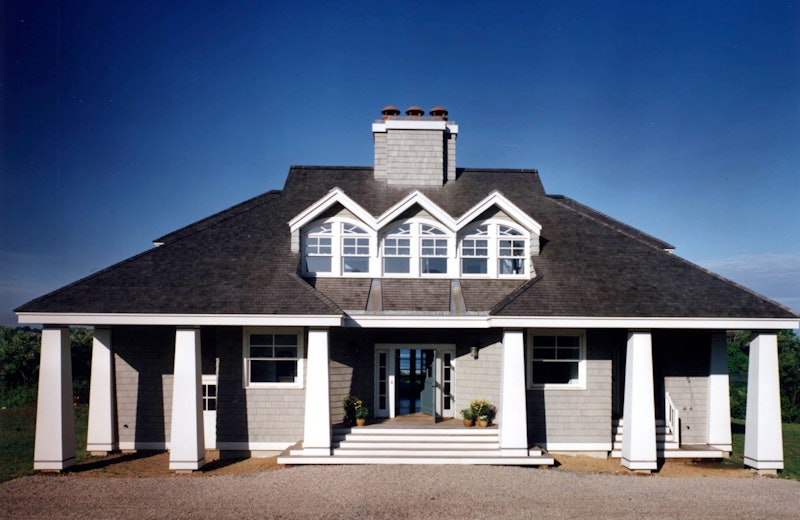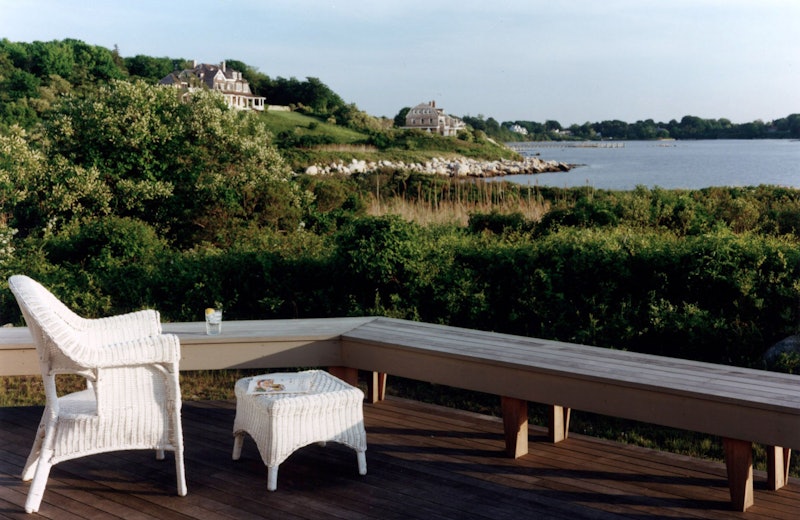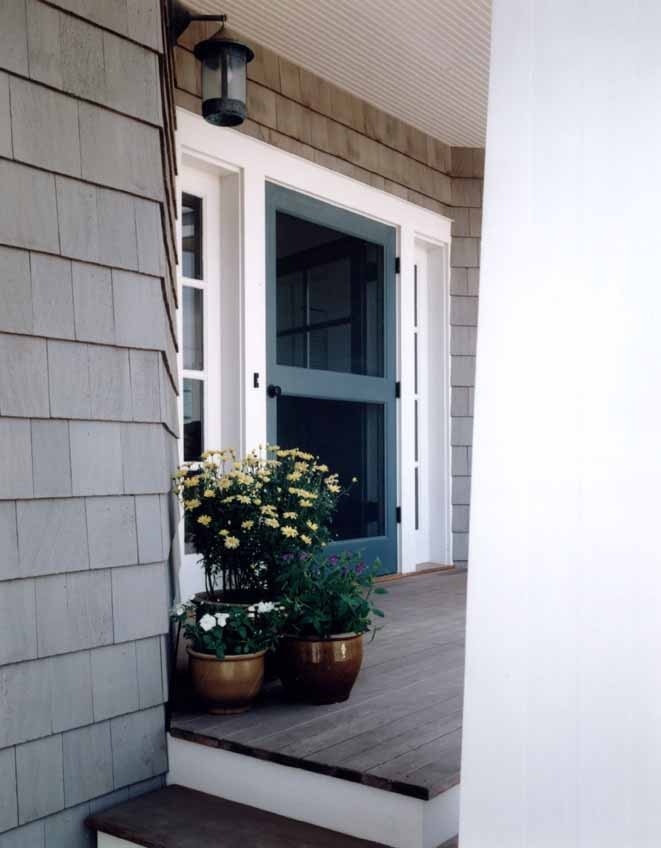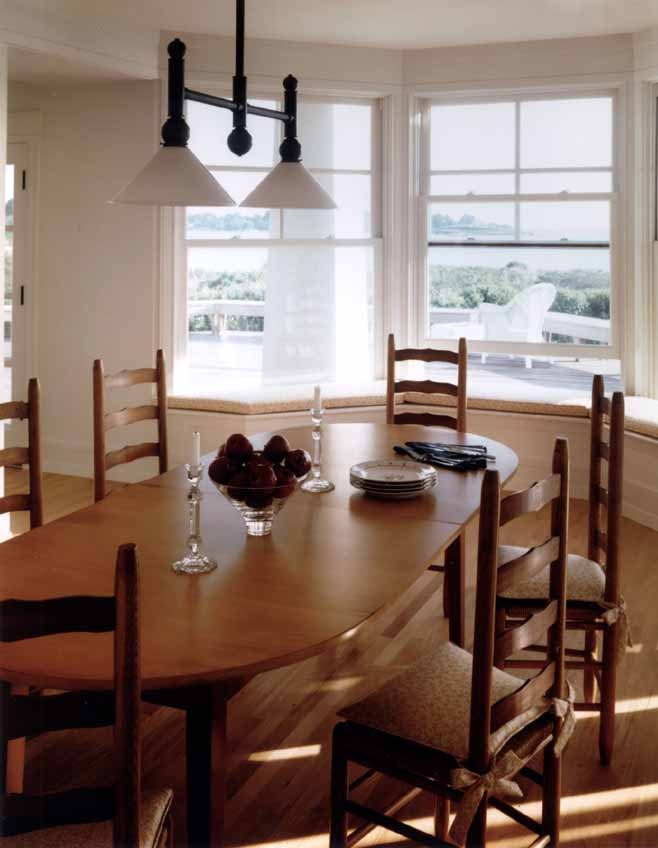Island House
The summer house for a New York couple faces a small marsh and bay, and the sea beyond. The clients wanted a symmetrical, shingle-style house with three bedrooms and a large deck, a large living room, dining room, and screen porch. Copious views to the sea through the house were also important to them.
Private Residence


A wide door at the top of generous steps forms the entry, centered on the north elevation. The door opens to a small octagonal vestibule leading to all the main spaces and a large deck beyond. The living room stretches to capture views, as do the dining room and screened porch.
The roof’s overhangs shelters part of the wide deck, which is edged with a continuous seat; beneath the deck large boulders from the site serve as as riprap protection for the dwelling’s substructure and basement.
Upstairs, the master bedroom offers water views from large dormers as well as from its deck. The master bedroom has a comfortable walk-in dressing room and bath. The large guest bedroom and smaller study are graced with complex ceiling configurations formed by the intersections of the hip roof and dormers.
Because they created substantial protective overhangs, the architects were able to design a very glassy house that can admit cooling southwest breezes despite the site’s fierce winds and rain. Windows in walls and bays are staggered from the first floor to the second, giving the house a syncopated rhythm.
PRESS & AWARDS
Awards
- Commendation Award, AIA Long Island
- Window Design Award, AIA Long Island
- Design Award, AIA Connecticut
- Merit Award, Builder's Choice
We're using cookies to deliver you the best user experience. Learn More





