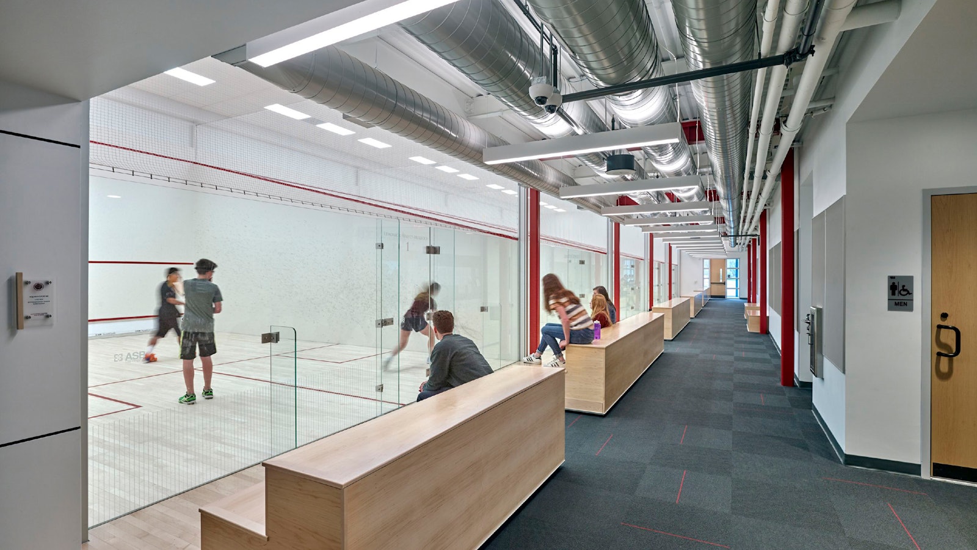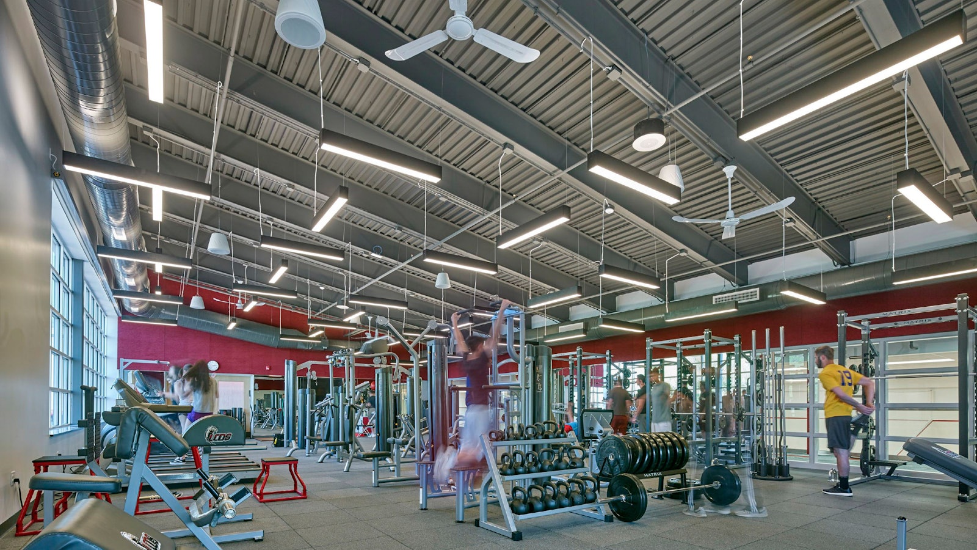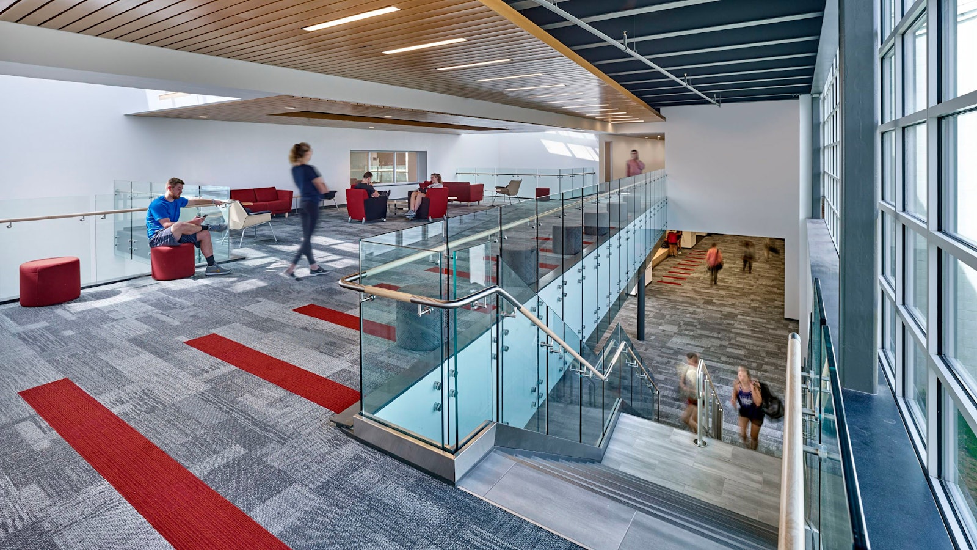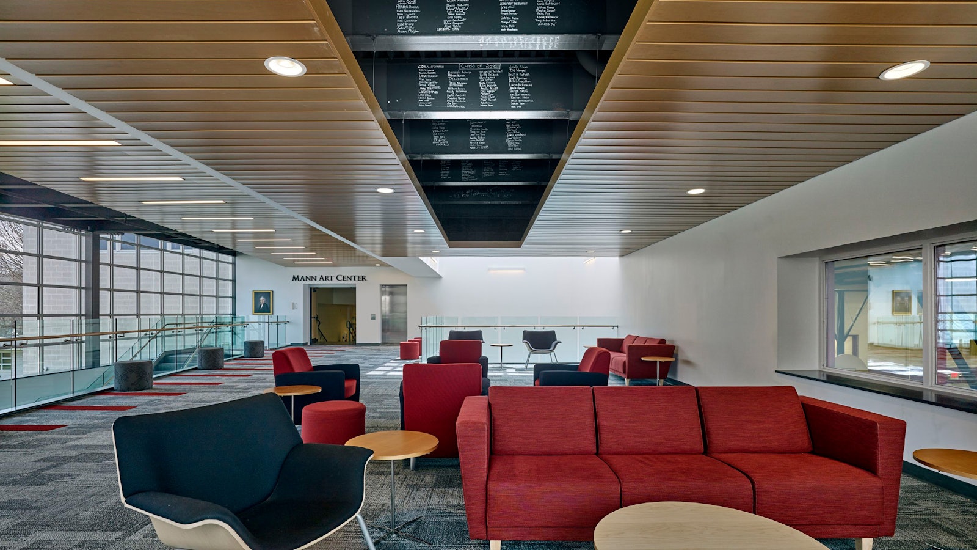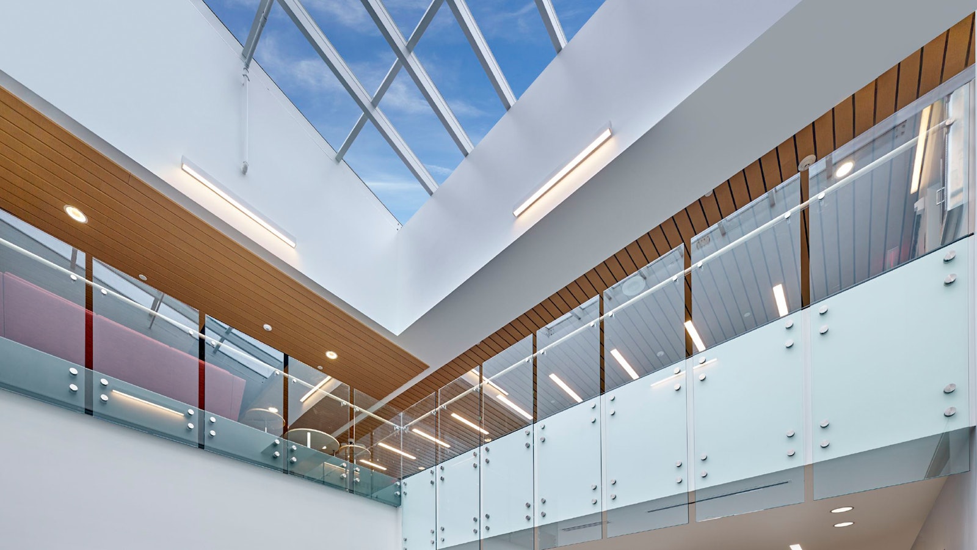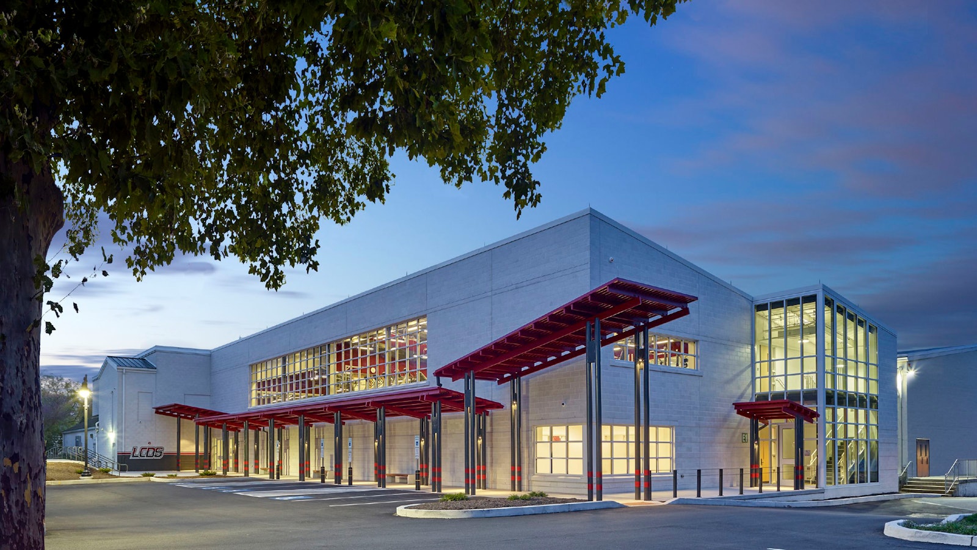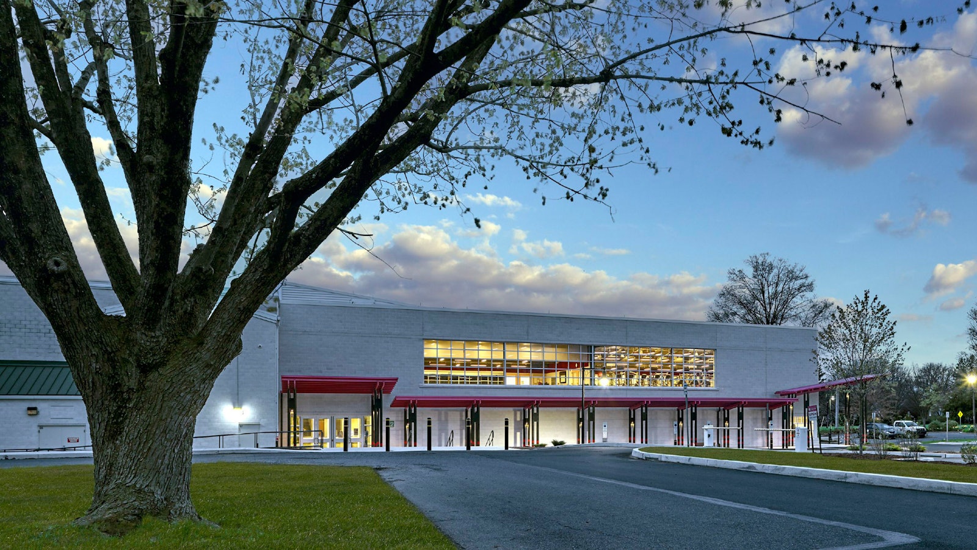Physical Education & Athletics Center
Centerbrook collaborated with Pennsylvania-based Murray Associates Architects to design a multi-purpose athletic and education facility for Lancaster Country Day School. This creates an exciting new school entry that lures students to a variety of wellness and sports venues while it provides safer routes to and from school.
Lancaster Country Day School


In expanding its athletics facilities, a plan 30 years in the making, the school created new competitive opportunities for its athletes and invested in the health of its student body.
The 31,000-square-foot Physical Education & Athletics Center houses integrated spaces for health and wellness, including new student and faculty locker rooms, fitness center, sports medicine and training rooms, multi-purpose studio, five squash courts with seating and a two-story lobby for the two adjacent gyms.
PRESS & AWARDS
Awards
- Award of Excellence, Keystone Chapter of Associated Builders and Contractors
- Woodworking Award of Excellence, Keystone Chapter of Associated Builders and Contractors
We're using cookies to deliver you the best user experience. Learn More
