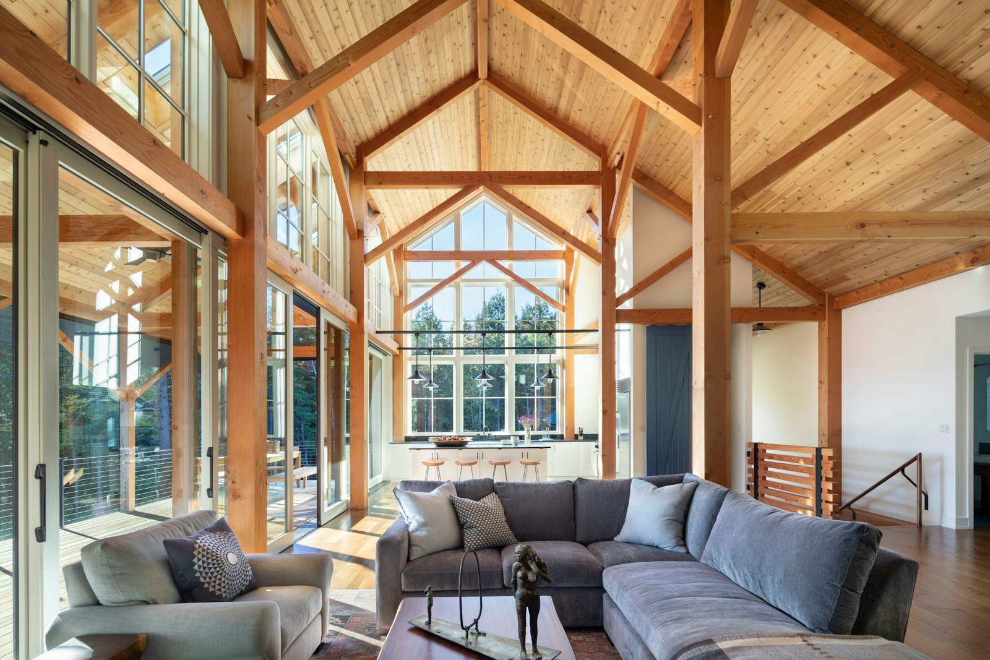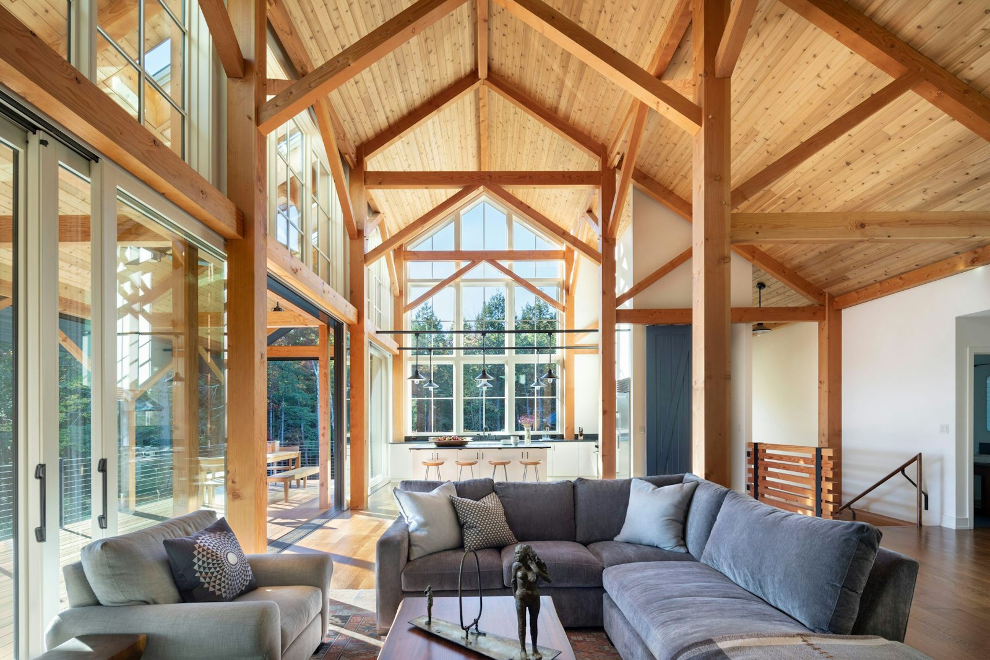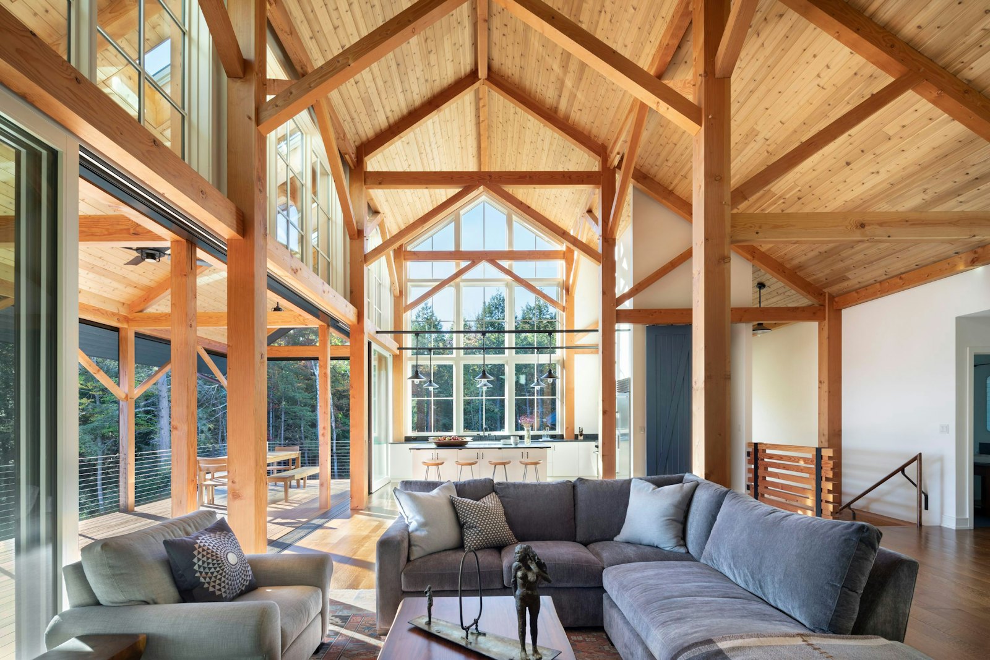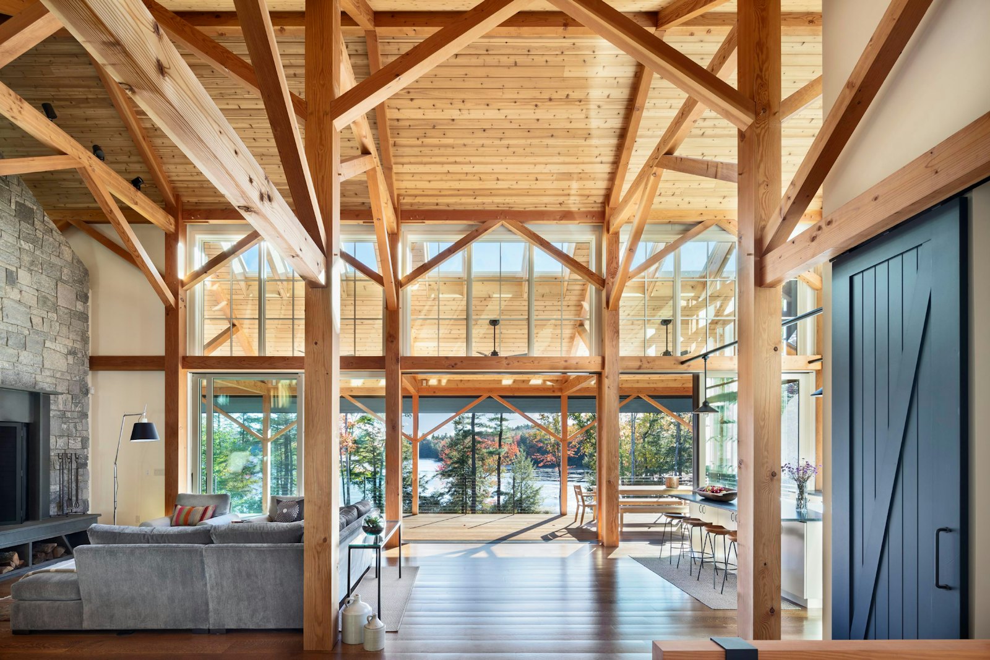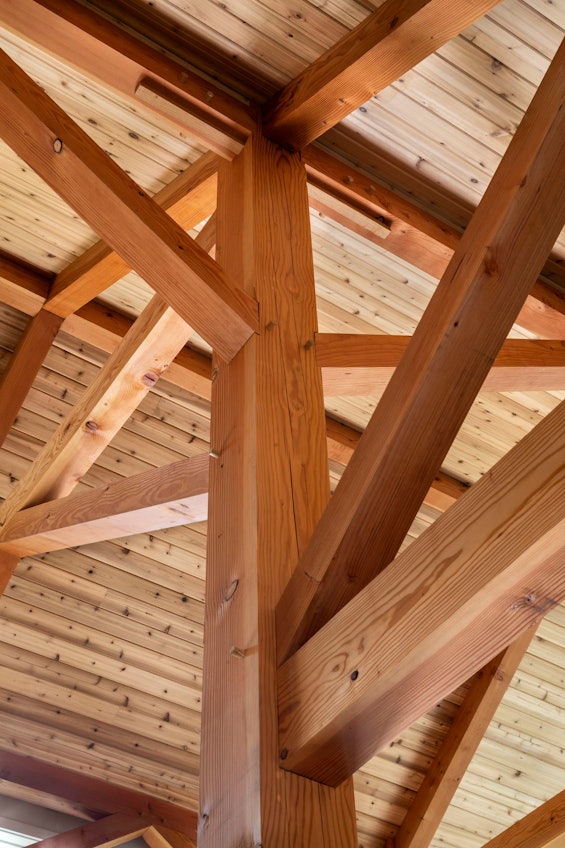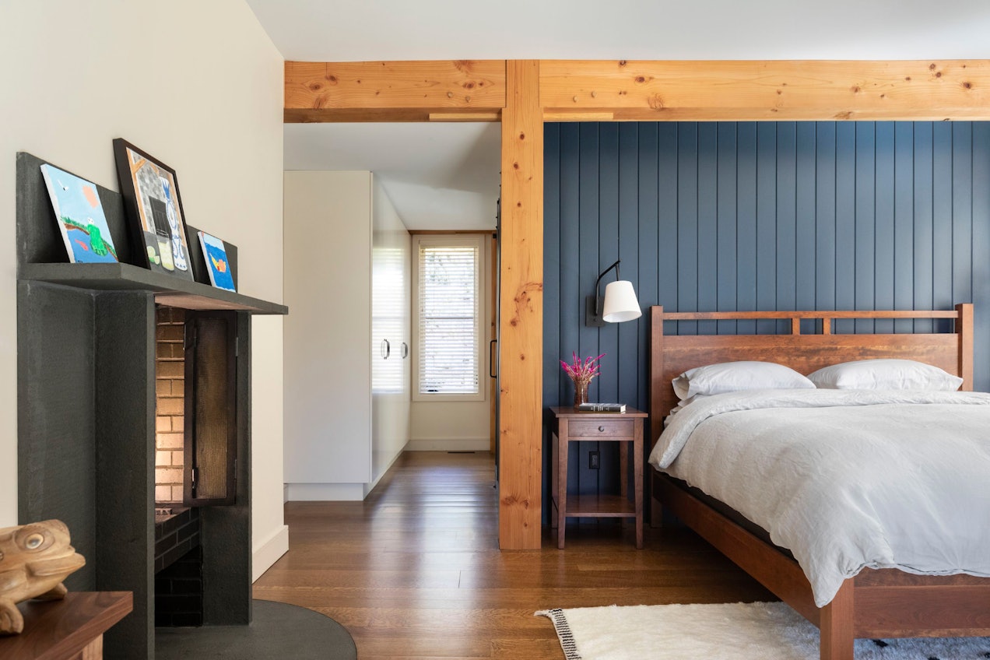Long Porch Camp
This rustic, timber-framed private camp sits on a quiet lake in New England. The house engages its region’s cultural history as well as its natural setting. Framed like ancient New England barns, it opens wide to lake and forest views and the scents of woods and water.
Private Residence
Large floor-to-ceiling glass doors slide away to join the interior with a porch that is screened in the summer. The whole place feels more like a rustic camping shelter than a house. At the same time, the building is sustainable, with highly-insulated SIPS panels spanning across the heavy timber frame. South-facing glass collects winter sunlight for heat while the porch roofs shade in summer.
A summer and weekend retreat for a family of five, it was designed to accommodate their large extended family. To reduce its scale, it is broken into three parts – a garage, a main house, and a separate guest house, rambling sideways across the hill leading down to the lake. The three buildings are set in the hillside, diminishing exposure to winter winds while maximizing south light and views. They also protect a courtyard between them centered on a firepit. Vertical cedar siding is stained a dark blue/grey which also reduces its presence in the forest opening, half hidden from the water.
Douglas fir timber framing is pieced together with great precision and the warmth of hand-made craft. Wrought iron handrail brackets and tie bars along with sliding barn doors, stone fireplace hearths and chimney add to the historic artisanal spirit.
Unlike rigid Modernism, the house plays between organized symmetry and disordered balance. The barn framing lines up in places and yet the whole is a relaxed jumble of windows, walls, and timber. Moving through the building, views up into the structure see its order dissolve into tree-like forms. In other places, geometric framing patterns appear as large scale ornament. This play of dissonance and harmony offers delightful surprises throughout.
There are numerous processional routes through the complex that are designed to please. Initial entry through a narrow hallway explodes into a wide-open cathedral space and sweeping vistas. A staircase below a tall, narrow window presents a surprising slice of view into the guest house next door. An outdoor staircase below leads through an unforeseen bridge to the courtyard and pool beyond. A back hallway suddenly leads up a ladder to a children’s loft perched high in the barn.
All in all, this feels like a small village eager to be explored and enjoyed.

We're using cookies to deliver you the best user experience. Learn More






