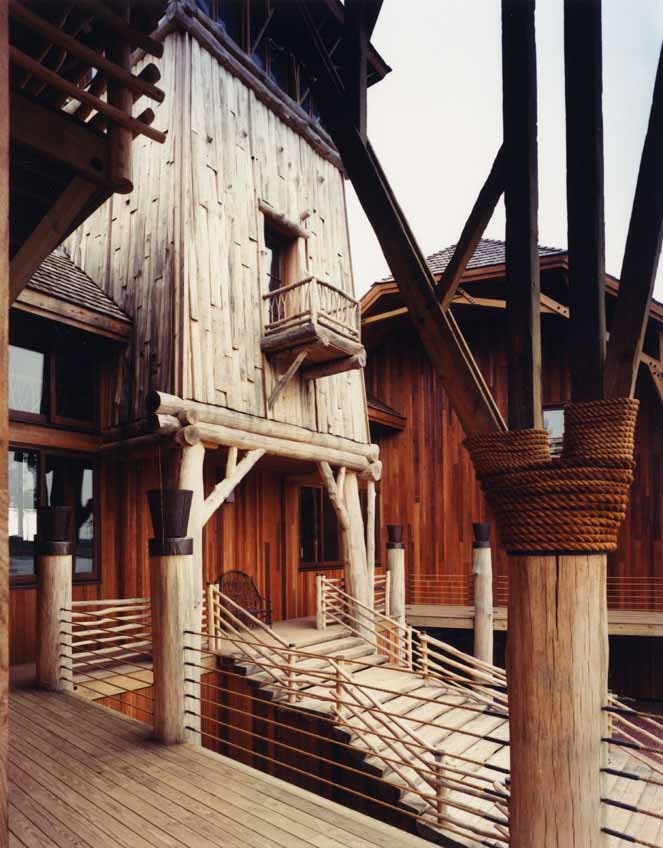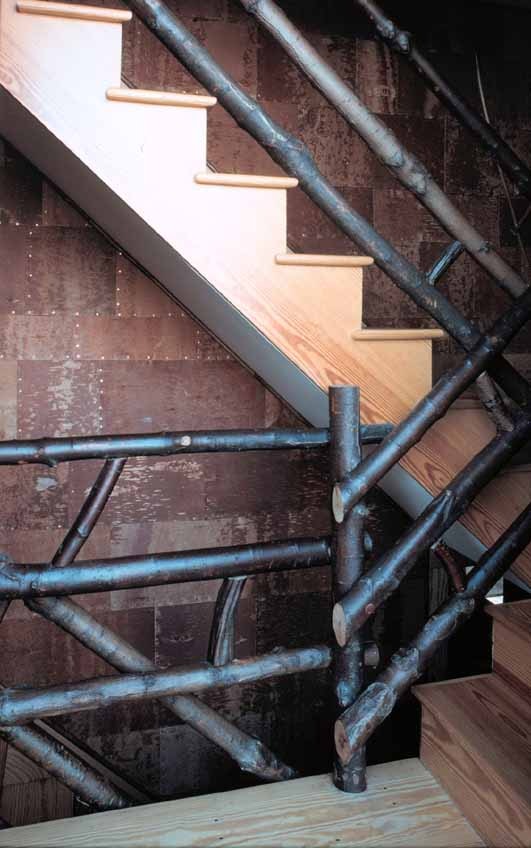Marsh Estate Lodge
Stretches of marshland and low-lying pine forest populate this expansive estate, which consists of two sets of buildings: one, close to the road, is a farm that maintains the site’s wildlife habitats; the other, at the edge of the marsh, is a lodge that can accommodate many visitors. The lodge is set on pilings 10-feet above grade and is divided into two wings, a central living room looking south onto the marsh, and a central tower facing north toward the sanctuary.
Private Residence

One enters up a “drunken” stair at the base of the tower to a circumnavigating deck supported by tree trunk columns. From the tops of these columns sprout random branch-like brackets of dimensional lumber that support the second floor balconies and roof overhangs.
While at first glance the house may seem to be a reproduction of a turn-of-the-century wilderness lodge, it is both modern and playful: rooms inside are formed in clear volumes that are surprisingly jumbled. Spaces go from low to high and back again, a bit like Alice’s Wonderland. Hidden doors and passageways surprise visitors at every turn.
As in the Adirondack’s “great camps,” natural tree work is found in stair and balcony rails and in the master bedroom suite. Designed to commune with nature, the lodge at one moment appears as a large bird spreading its wings – and at the next as the marsh and forests that it inhabits.
MORE INFORMATION
Awards
- Honor Award, Unbuilt Projects, AIA Connecticut
We're using cookies to deliver you the best user experience. Learn More















