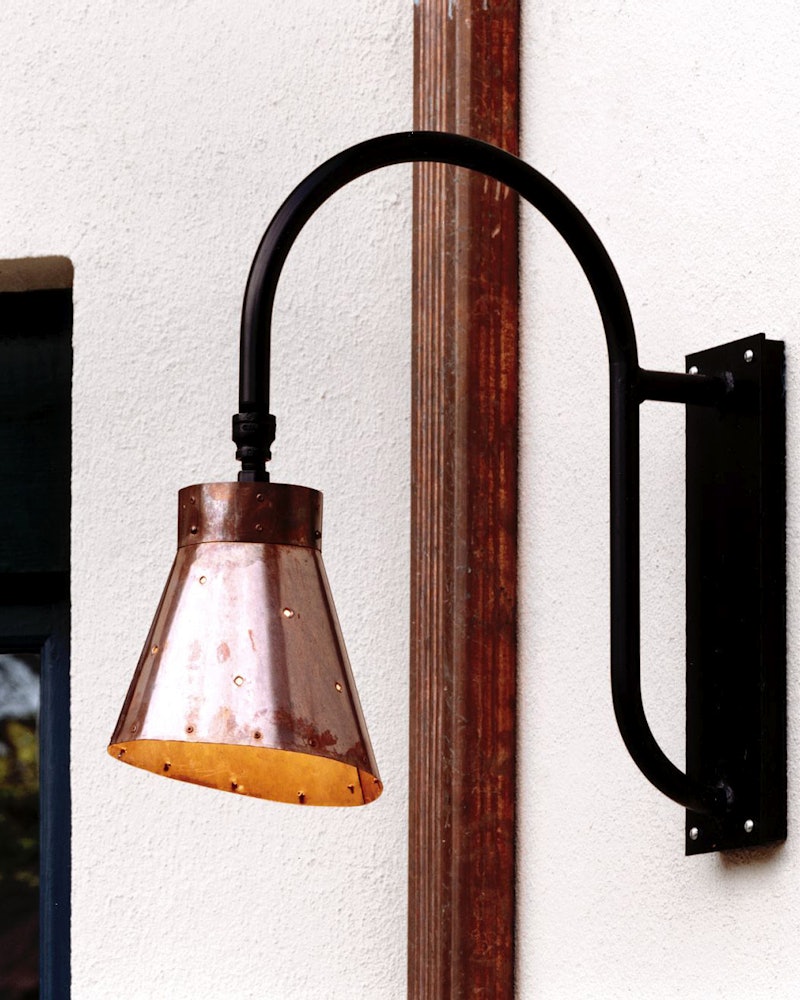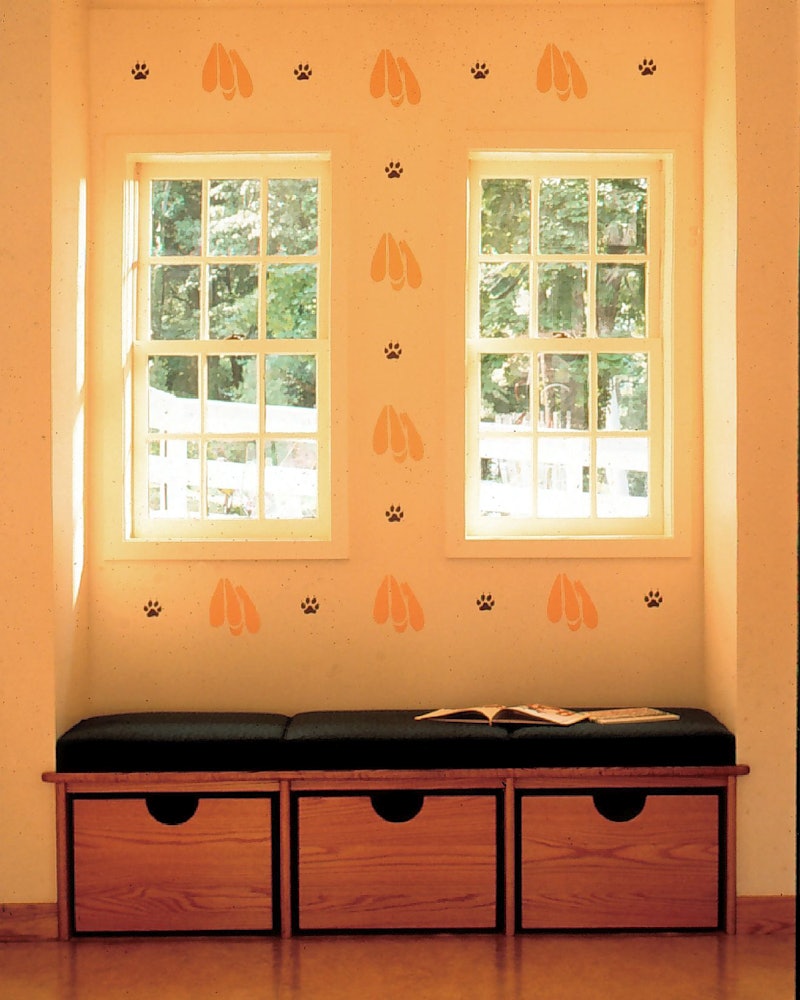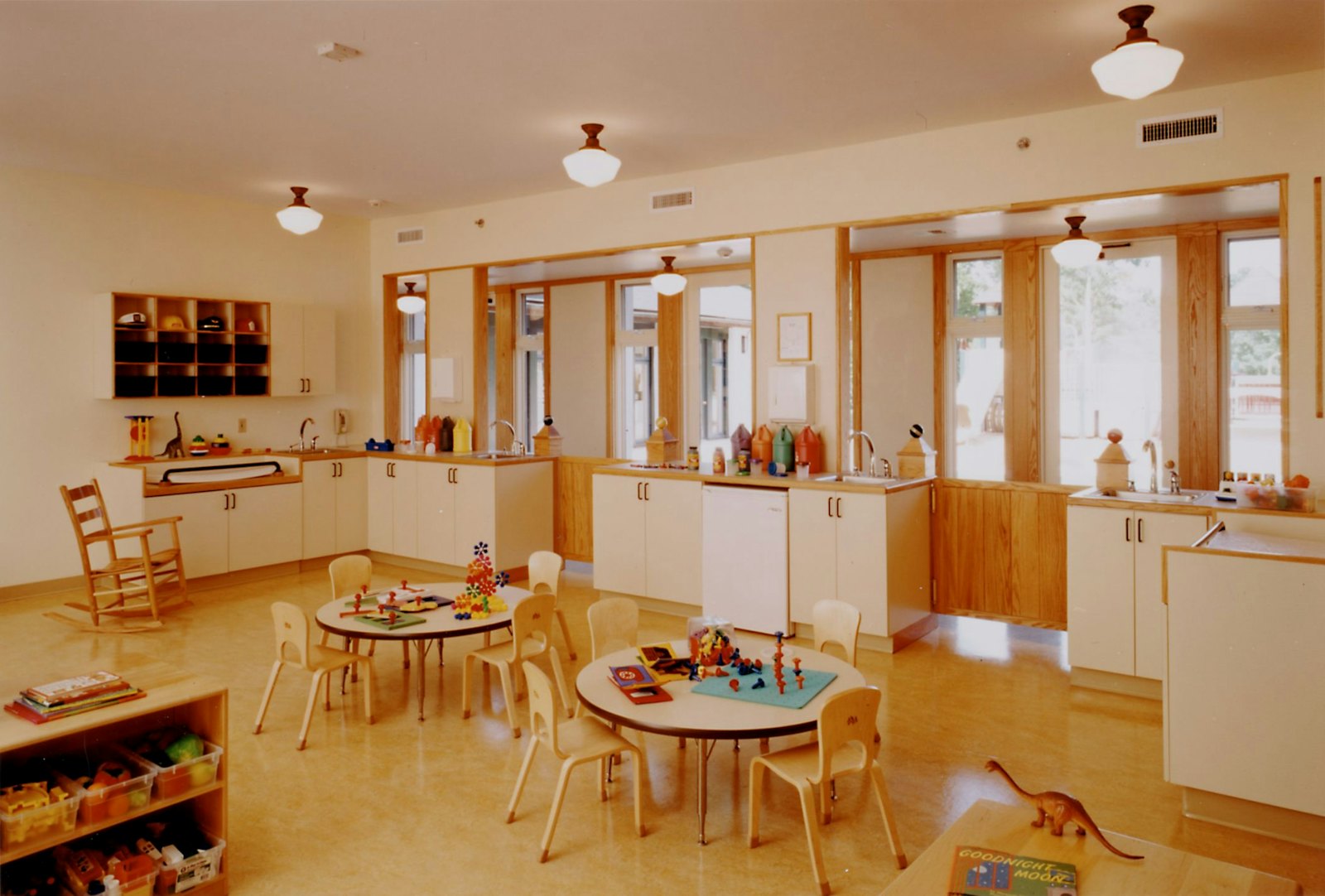Mary D. Lindsay Day Care Center
This two-story building was built as a carriage house and stable for a nearby estate in 1914. Located on the perimeter of Cold Spring Harbor Laboratory, the building was converted to apartments and storage facilities in the 1950’s.
Cold Spring Harbor Laboratory

Centerbrook converted the storage areas, originally the carriage and horse barns, into a day care facility. Classrooms open onto a corridor that in turn opens onto an enclosed courtyard providing easy access for indoor and outdoor learning. The original stable was transformed into a large flexible play area for all ages. The second floor, which was a caretaker apartment, remained as two apartments for visitors.


The building’s historic character was maintained by refinishing the wood ceilings and reusing portions of the horse stalls in the large play area. New light fixtures were created that are reminiscent of horse hoofs. The rooms were designed to be simple in character and color to allow for changing decoration by the students. Stenciled barnyard animal footprints appear throughout the building; horses and cows are in the stable, cats run through the hallways, and moose and squirrels appear in the lobby.
We're using cookies to deliver you the best user experience. Learn More
