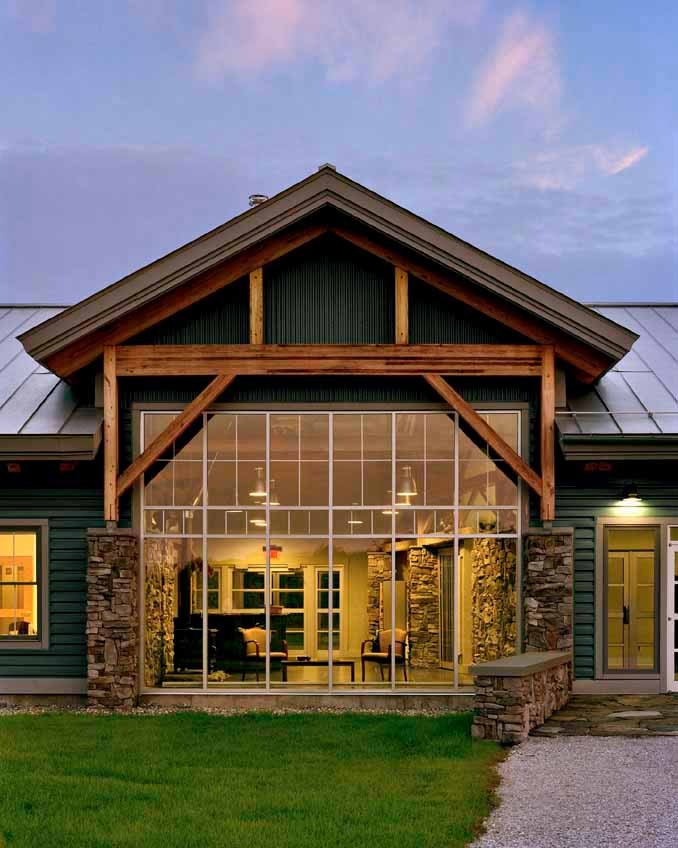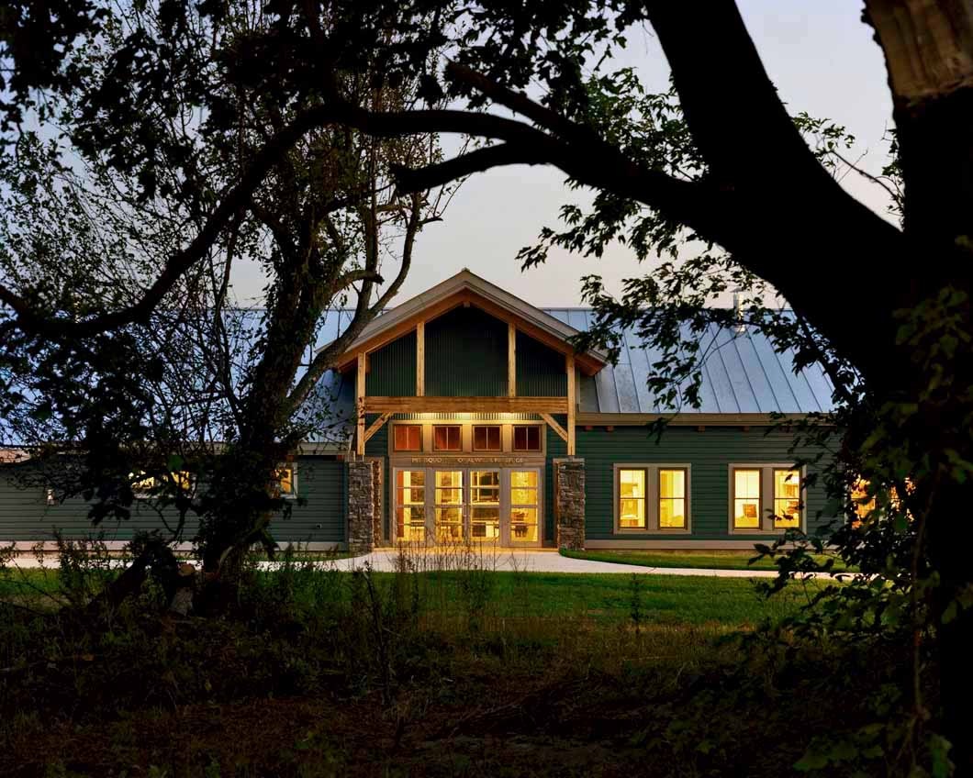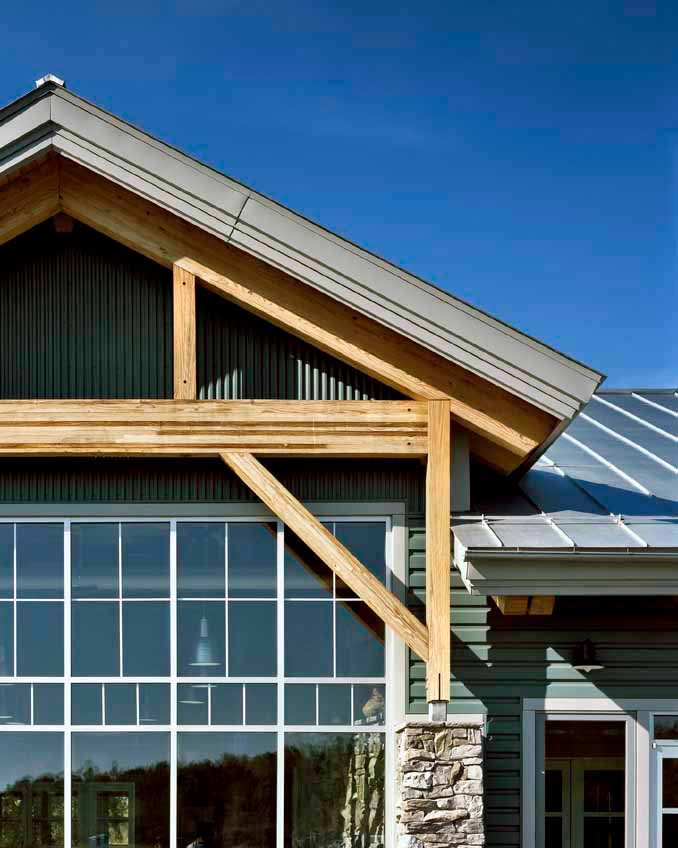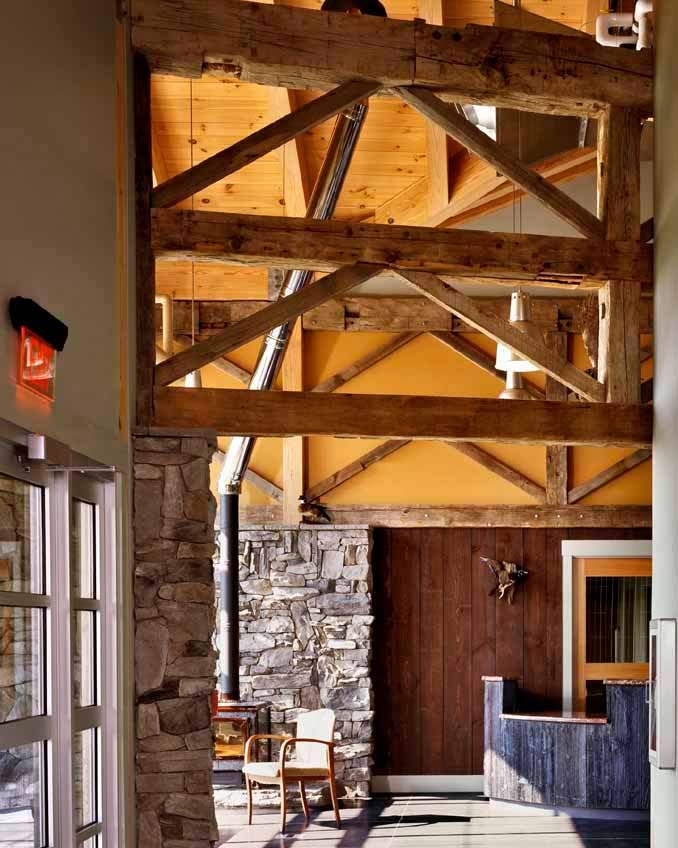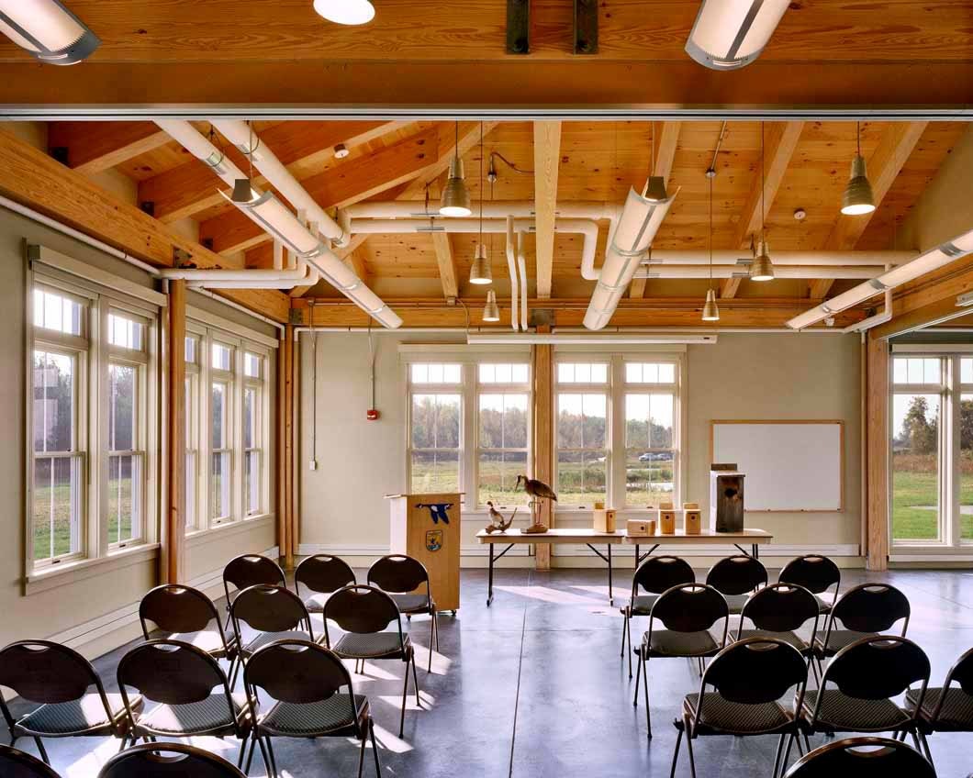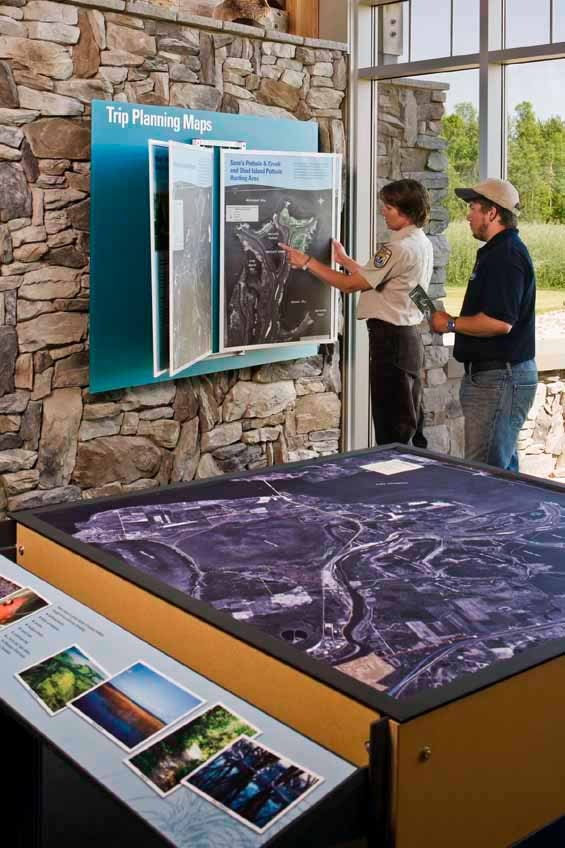Headquarters and Visitor Contact Station
The Missisquoi National Wildlife Refuge is located on Lake Champlain near the Quebec border. The refuge consists of quiet waters and wetlands, uplands of mixed hardwoods, and open fields. The refuge provides habitat for migratory and resident birds, mammals, reptiles, and other wildlife. Guillot-Vivian-Viehmann Architects in Burlington, Vermont was the associated architect.
The Headquarters and Visitor Contact Station has four primary functions: welcoming and orienting visitors, offering interpretive and environmental exhibits and programs, supporting refuge administration, and providing meeting facilities for local communities and ecosystem-related groups.
Missisquoi National Wildlife Refuge


The building is sited to take advantage of the distant views of Lake Champlain to the north, mountains to the south, and the near views of the woodland to the east. The design of the site includes a wetlands demonstration area that will be used in conjunction with the refuge's educational programs, wetland gardens that function as a detention basin for runoff from the site and building, and bioswales planted with regional wetland plants. Other areas are planted with wildflowers in lieu of more formal lawn areas.
The one-story building is constructed using an exposed glue laminated timber frame and a structural insulated panel wall and roof system that provide exceptional thermal performance. The roof and walls use a conventional standing seam metal roof and an exposed fastener metal siding. These materials were selected for their durability and appearance. Stone and large wood timbers frame the building's entrances and are continued inside in the public spaces. Large glass areas of the facade are designed as a passive solar feature, warming the stone floor and wall surfaces that radiate heat to the interior. Large overhangs at the southern facade permit winter sun to penetrate deeply into the building and provide shading from the summer sun.
The building incorporates a number of sustainable design strategies including:
- Attention to building orientation and respect for the site
- Energy conservation through high-performance envelope design
- Passive solar design
- Use of renewable energy sources: solar, wind, and geothermal
- Natural light indoors
- Good indoor air quality and ventilation
- Heat recovery is incorporated into the ventilation system, capturing heat from exhaust air.
- The mechanical system uses water source heat pumps in conjunction with direct geothermal cooling. Water is drawn from a deep well and used to heat/cool water in the heating and cooling loop. The well water is then discharged to the demonstration wetlands.
- The heating and cooling system employs an economizer cycle, heat wheels and heat recovery units, and a digital building automation system.
- A daylight dimming system that turns down the lighting level in response to the available daylight.
- Occupancy sensors and efficient compact fluorescent lamps throughout the building.
PRESS & AWARDS
Awards
- Honor Site Award, Excellence in Sustainable Design and Development Award, AIA New Hampshire & Integrated Design/Integrated Development
- Energy Saver Showcase, United States Department of Energy
- Environmental Achievement Honorable Mention Award, Department of the Interior
We're using cookies to deliver you the best user experience. Learn More
