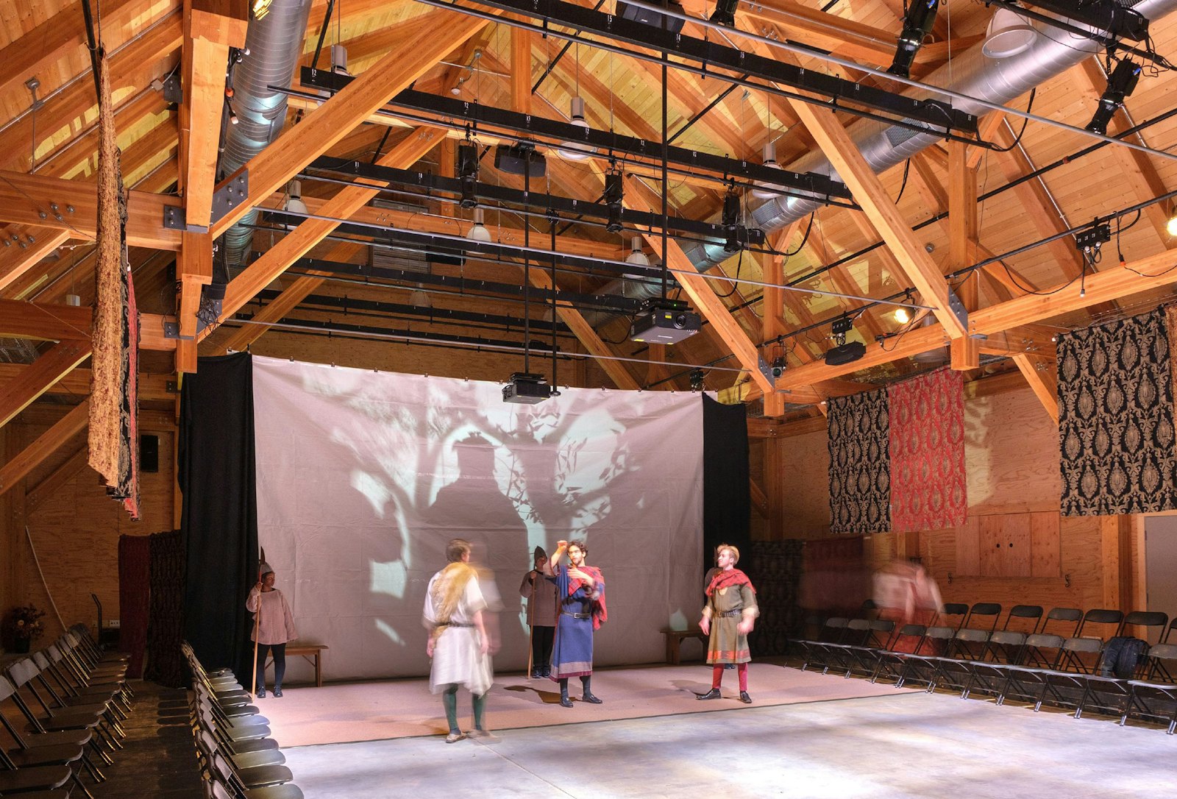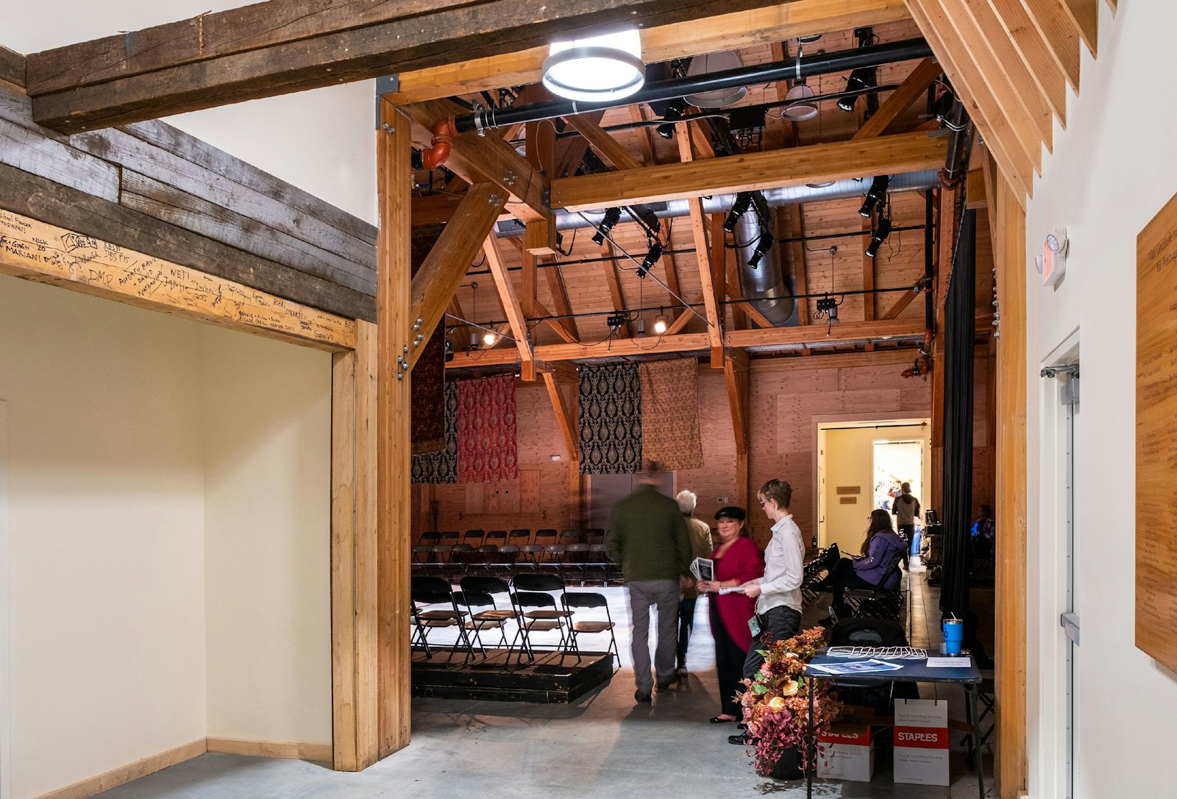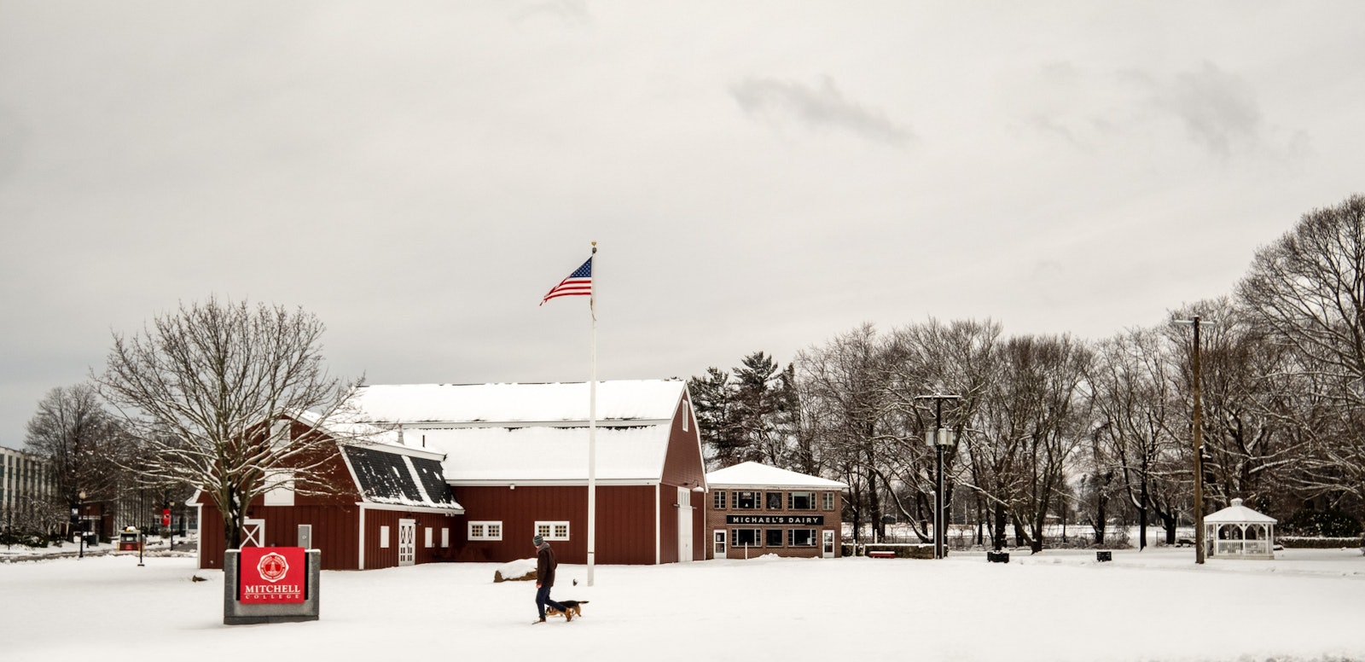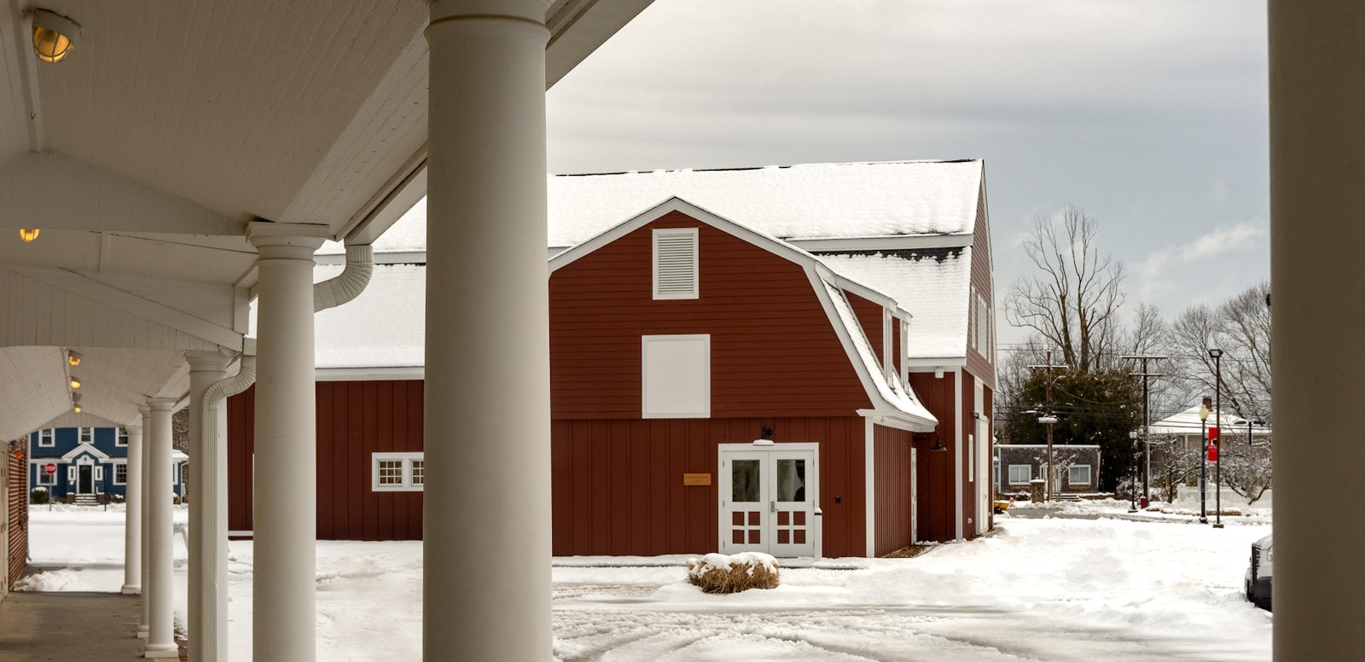Red Barn
Re-imagination of the historic Red Barn provides Mitchell College with a center for campus activities that enriches the life of the college and the surrounding community.
A former working barn on the popular Michael’s Dairy, Red Barn’s recreation was the first project identified by Centerbrook’s master plan for the 65-acre waterfront campus.
Mitchell College
The reimagined Red Barn has become a hub of student activity. Designed as a flexible space, the building includes a black box theater, a common space for student life, and study halls. The theater space can be transformed for lectures or as a banquet facility. With an adjacent landscaped greensward, Red Barn can also be used as an outdoor performance venue.
The college also envisioned the new Red Barn as a connection to the New London community, which it immediately became. Not only is it an attractive rental space, but the black box theater serves as the new home venue for Flock Theatre and other community cultural programs.
A structural evaluation of the original Red Barn proved it unfit for renovation. The new Red Barn was constructed in the same footprint, replicating many of the original characteristics, but with modern building materials and amenities.
MORE INFORMATION
We're using cookies to deliver you the best user experience. Learn More





