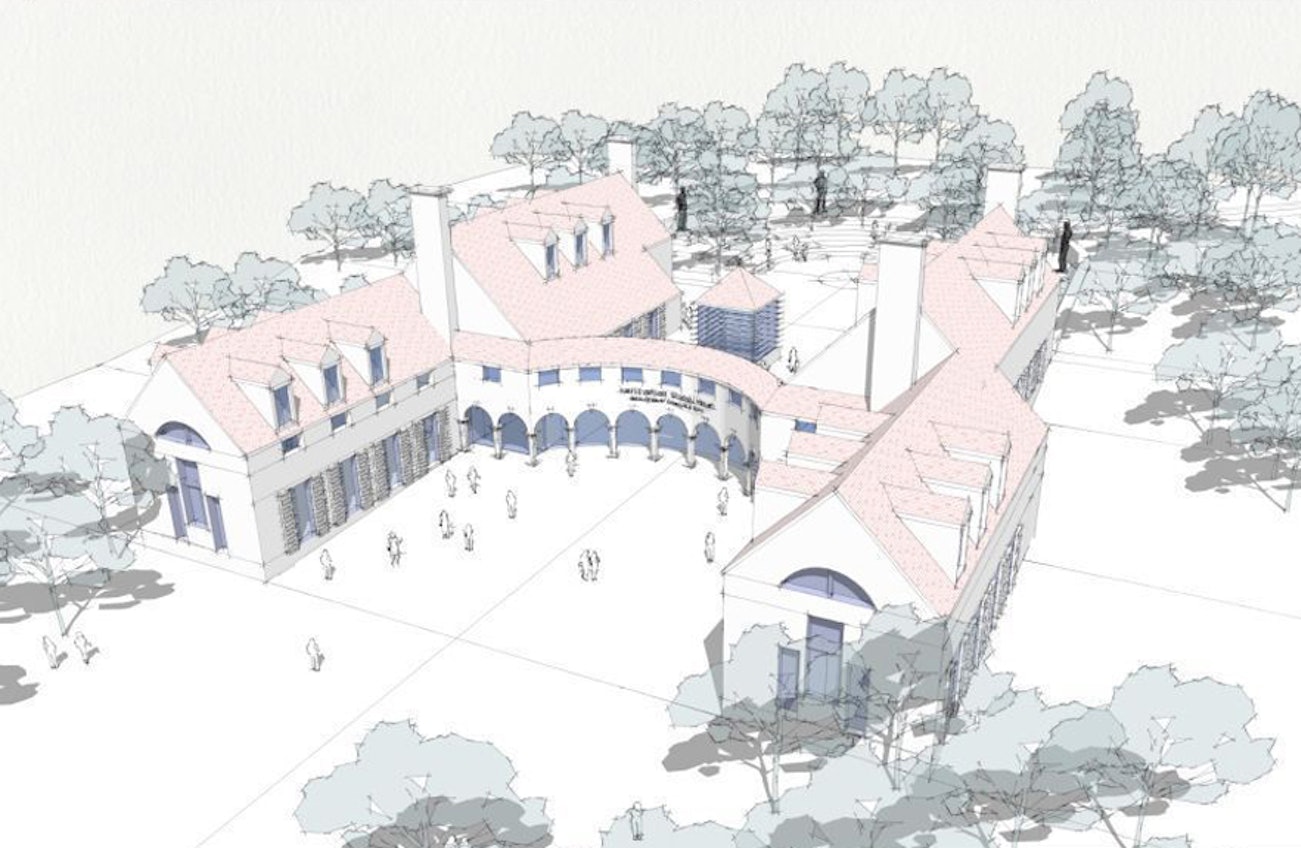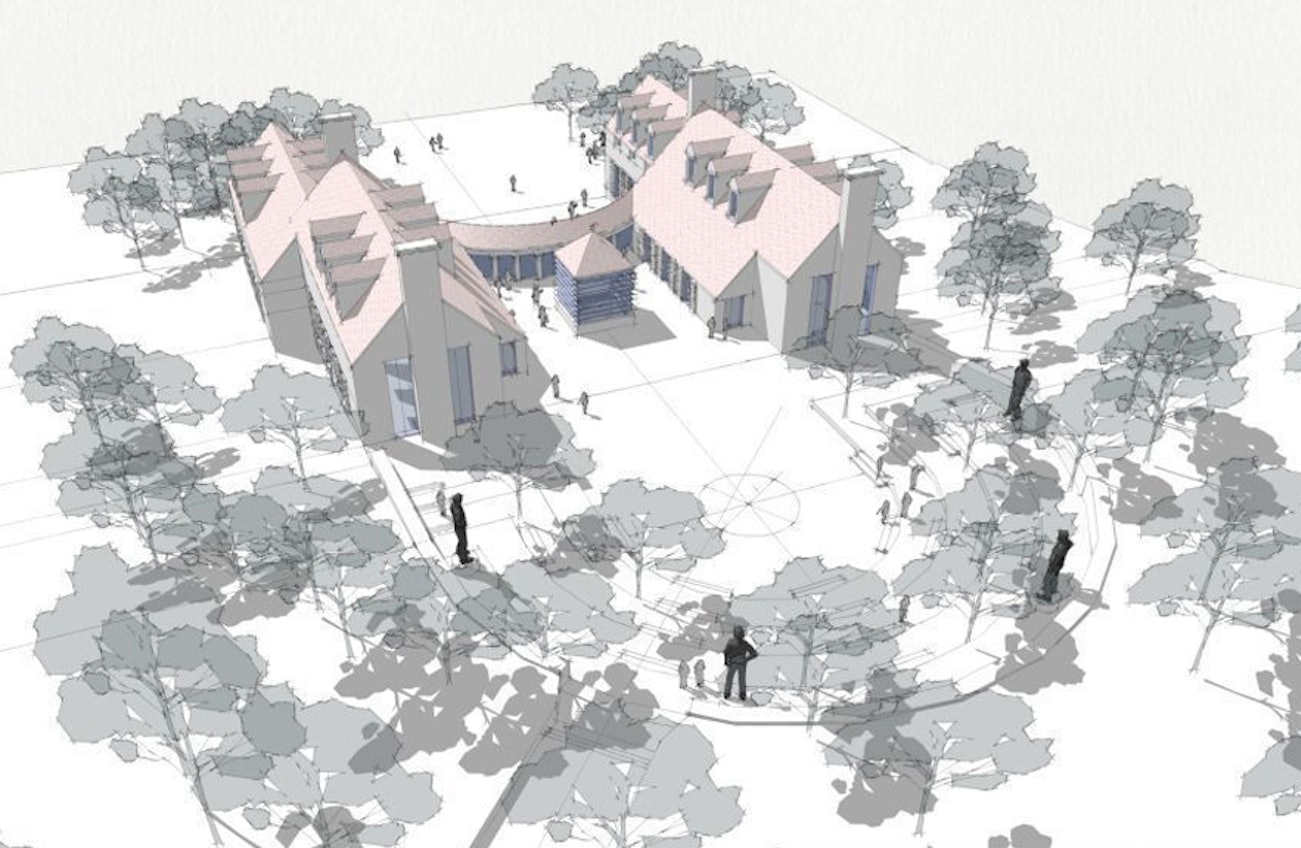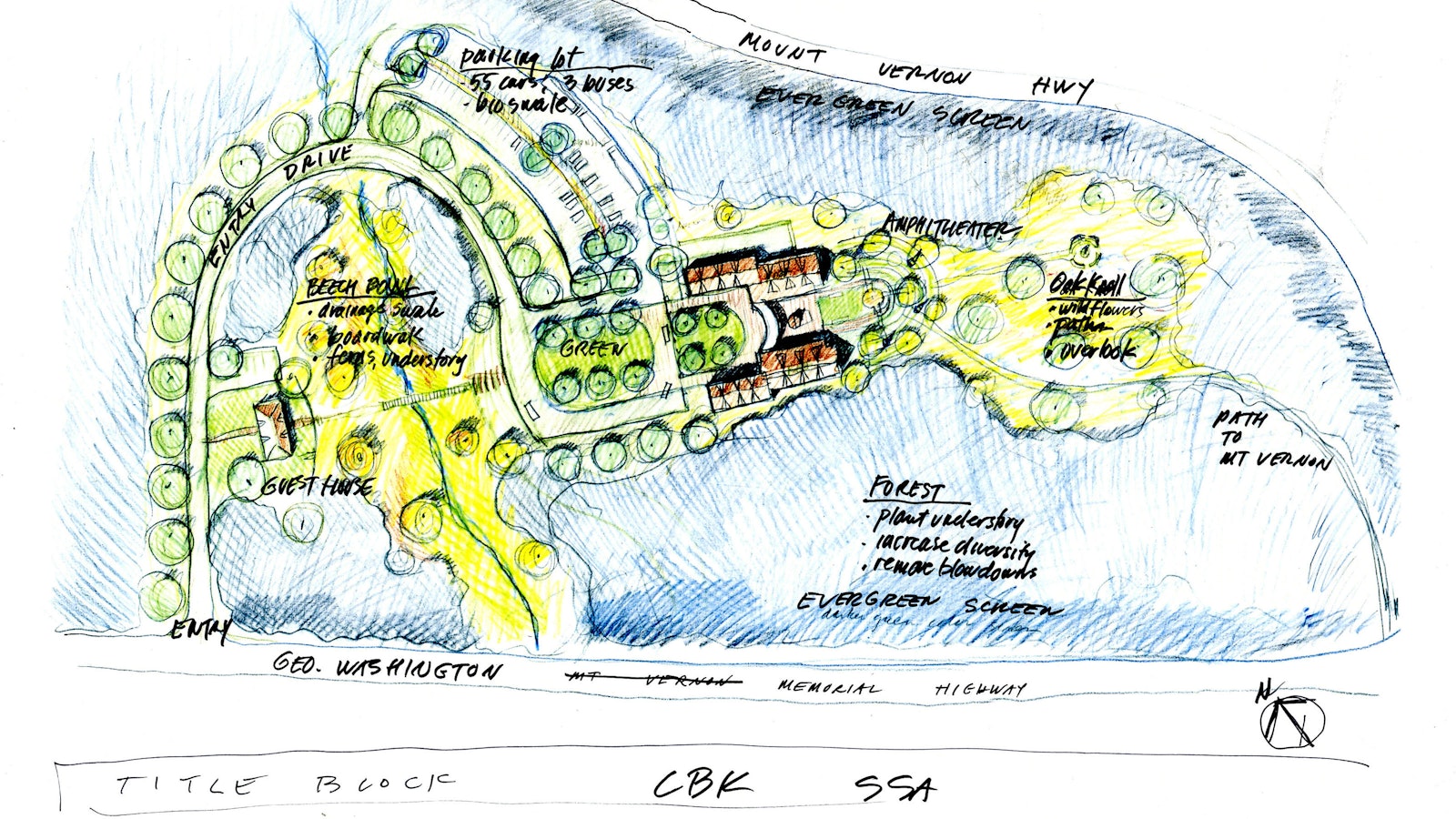National Library for the Study of George Washington
In 2009, Centerbrook was invited by the eminent Mount Vernon Ladies' Association of the Union to compete for the design of a new National Library for the Study of George Washington at his hallowed Mount Vernon estate.
Mount Vernon
They asked competitors to address the mission of the library, which was to be a repository of information about George Washington. In addition to book stacks and reading spaces, the new library would support education and outreach programs and host seminars and conferences. It was emphasized that entries should evoke the Mount Vernon “sense of place,” relating to existing estate buildings, referencing elements of George Washington’s architecture, and promoting a connection between the wooded site and the interiors and occupants of the building. Like so many estates of its time, Mt. Vernon shows Palladian influence blending with Georgian details. Symmetry is important, but unlike Palladio’s original villas, the scale is usually small and residential, with outbuildings creating a rural village.
The Ladies’ Association noted that the Rare Book Vault housing George Washington’s own books and papers, would be the “heart” of the library. And they suggested that the new structure should use grade changes with a significant basement to reduce the footprint and the apparent scale of the project.

Thus, Centerbrook’s proposed building is a symmetrical but idiosyncratic complex of pavilions on two levels. These break down the scale of the large institution into residential size elements that create courtyards front and back. These buildings are all covered in white clapboard with red roofs, and are fenestrated with traditional shape windows with louvers (looking like shutters) for modern day energy savings. Several are large at appropriate locations.
The entry drive, snakes through the woods to a formal entry court facing an outer pavilion on axis. The drive court is surrounded by an arcade of arches, another bow to the original estate. Hidden above the arches is a second-floor passage between pavilions that is all glass on its far side. The arches themselves form a welcoming porch that leads into the lobby and to the large underground library vault set into the hill behind. Work and meeting spaces, on the other hand, are filled with (louver controlled) daylight on both levels.
The rear, upper court above the vault is a park, a place for outdoor meetings, reading, and celebration. In the center of that court is a skylight for the lobby disguised as an old covered estate well. Behind it is a presentation amphitheater set into the continuing hill and leading to estate walking paths.
We're using cookies to deliver you the best user experience. Learn More









