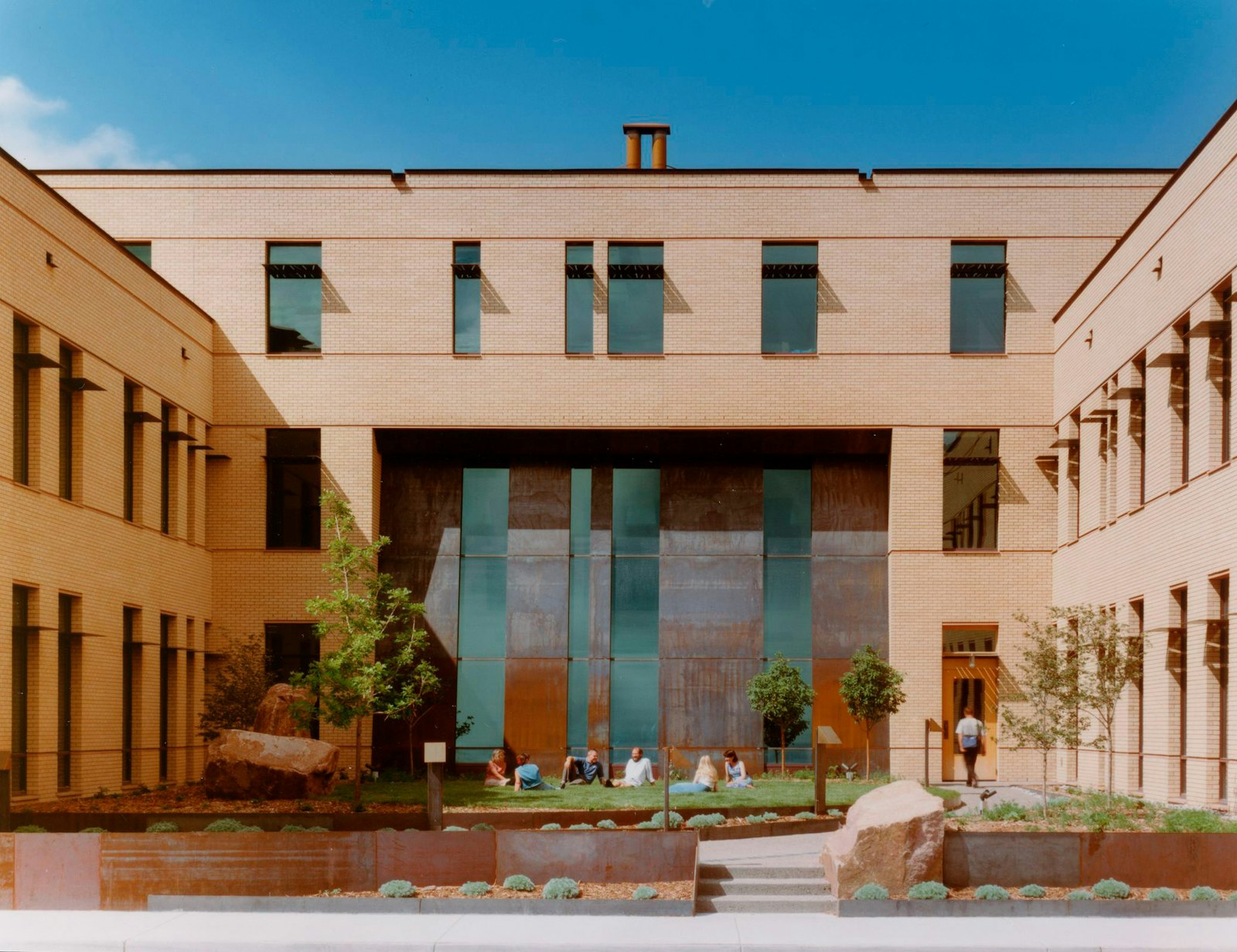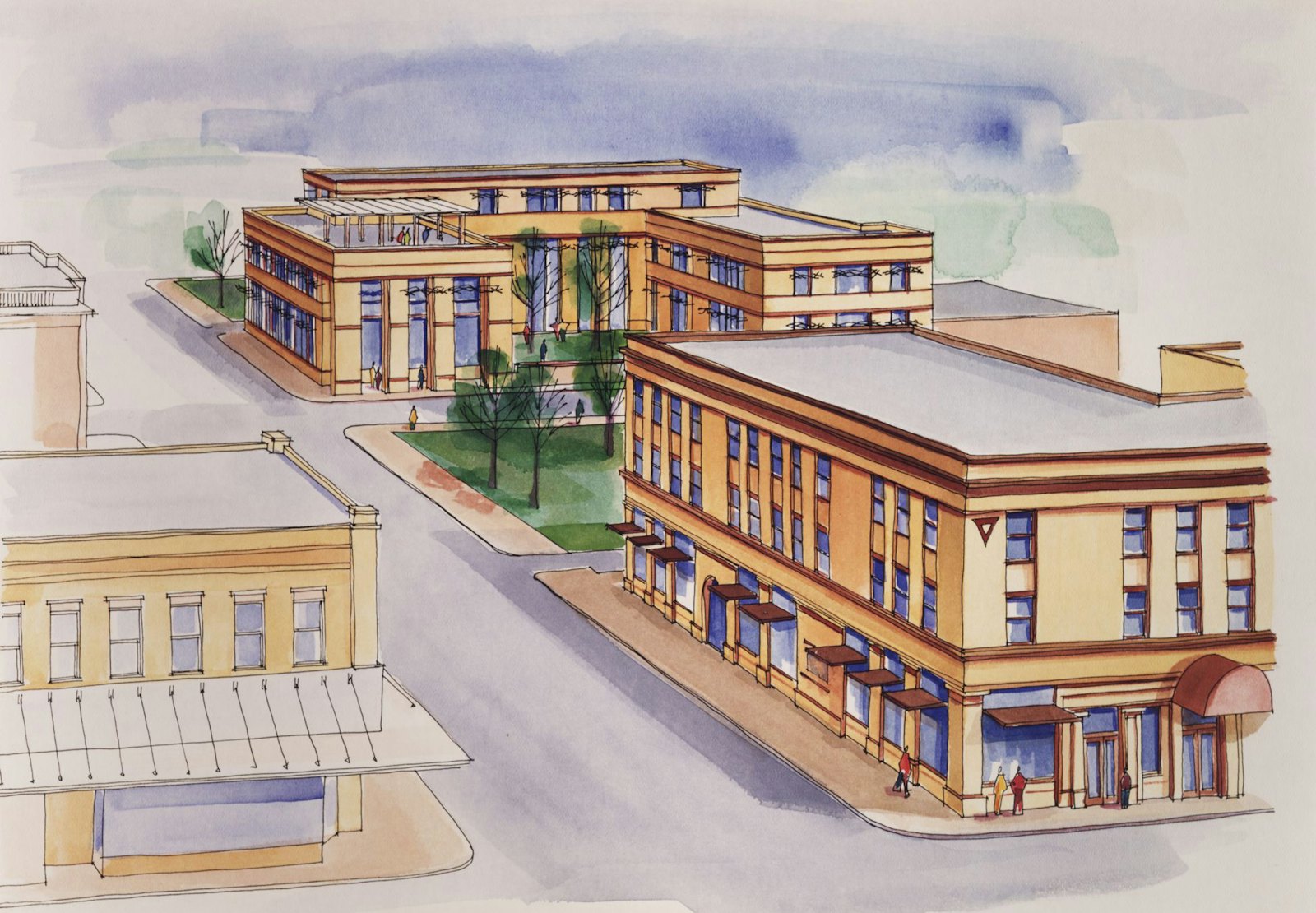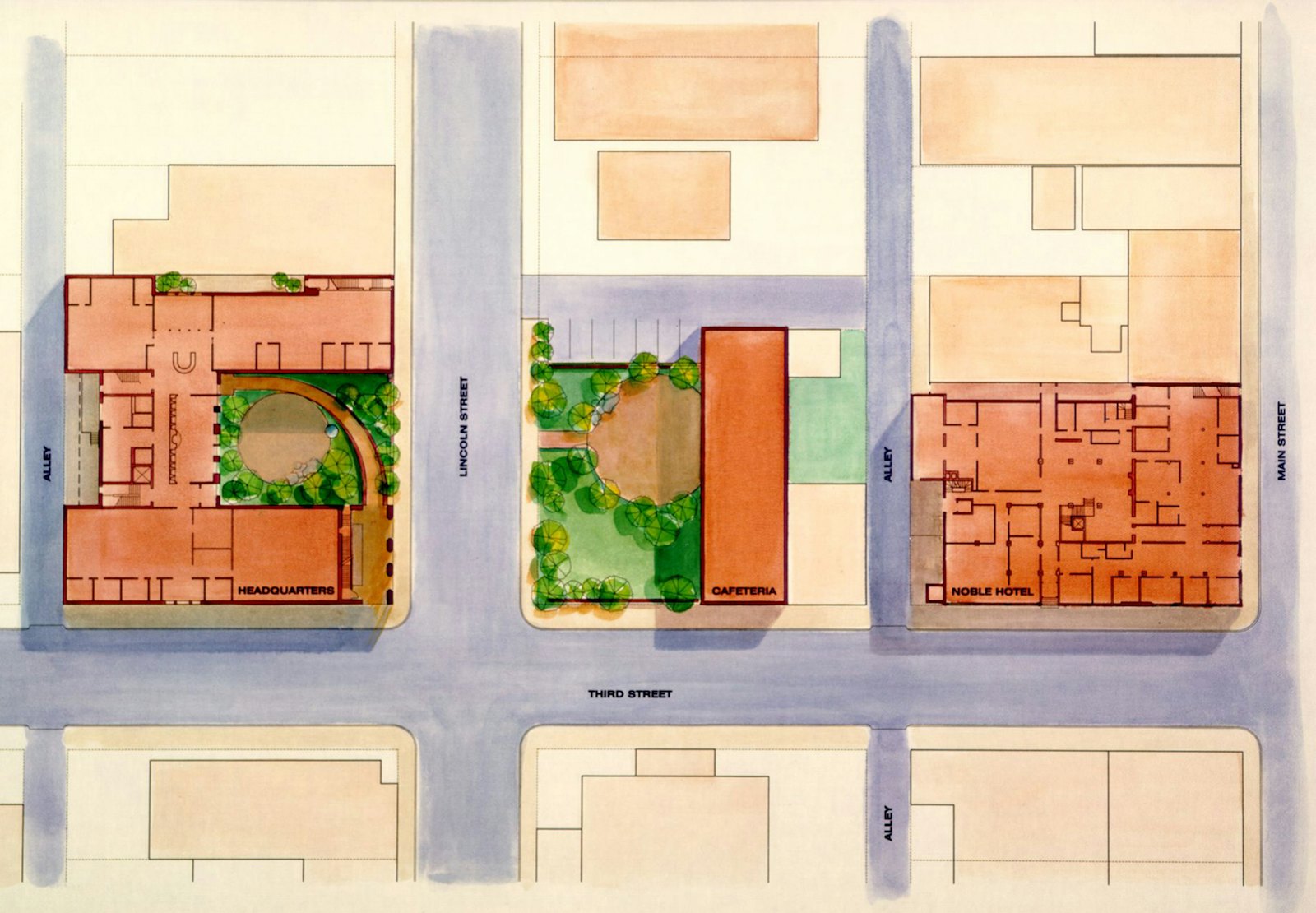Headquarters
Lander, Wyoming is situated on the eastern front range of the Wind River Mountains and has a population of 6,200. When evaluating where to build their new headquarters, the National Outdoor Leadership School considered relocating outside Lander to a more rural site. In the end, it was decided that the most socially conscious decision would be to leave the open space outside of town untouched and to continue making a strong social and economic contribution to Lander and its inhabitants by remaining in town.
National Outdoor Leadership School

The Headquarters was designed through the use of collaborative workshops with the school. The goal was to form a consensus on the best solution for the project as well the most appropriate image. The building needed to respond to the neighborhood, the city, the natural environment of the Wind River Mountains and foothills, and the unique character of the people who make up the organization of NOLS. Schemes were eliminated or adapted based on how well the image conveyed a sense of frugality, humility, community, worldliness, commonsense, and responsibility to the environment.
The building is comprised of three boxes stacked together like large hay bales. They form a simple square entry courtyard. The flat-roofed, three-story, central block holds the HVAC equipment concealed behind steel screens reminiscent of train boxcars. The two-story wings provide a "Wyoming" roof garden, with river rocks and steel planters with hardy plants.
The exterior is built of brick, similar in character to surrounding buildings. The precast bands form window sills and heads that reflect the thin rock banding found in the surrounding foothills. Unfinished steel, to reflect the nearby iron oxide Red Cliffs, is used in the "leaf" canopy, the sunshades, and for the sloping slabs at the entry. The standard aluminum windows have been detailed to limit their visual impact and to provide a sense of a solid masonry building.
The boxes are narrow and have tall ceilings to maximize the use of natural light. Open offices are on one side, and alcoves for individual offices and meeting areas are on the other. Sliding glass panels provide privacy and borrowed light between the two areas. Exterior and interior sun visors provide shading as well as reflecting light further into the building.
The tent-shaped central room provides a gathering place for staff and alumni visiting the building. A "fire" circle located in the middle of the courtyard provides an outdoor gathering place and is used for orientation meetings with new students.
The "leaf" canopy provides protection for the staircase and shading for the roof garden. It is an icon for the new NOLS campus.
The historic Noble Hotel, NOLS's student housing and symbolic center, is located on Main Street. The Headquarters building is located one block to the north. Future plans include developing the land between the Noble Hotel and the Headquarters for outdoor gatherings and a building to house classrooms, a fitness center, and meeting facilities.

PRESS & AWARDS
Awards
- Sustainable Design Award, AIA Connecticut
- Higher Education Facilities Design Award, Boston Society of Architects/Society for College and University Planning
- Excellence in Sustainable Design and Development Award, AIA New Hampshire & Integrated Design/Integrated Development
We're using cookies to deliver you the best user experience. Learn More







