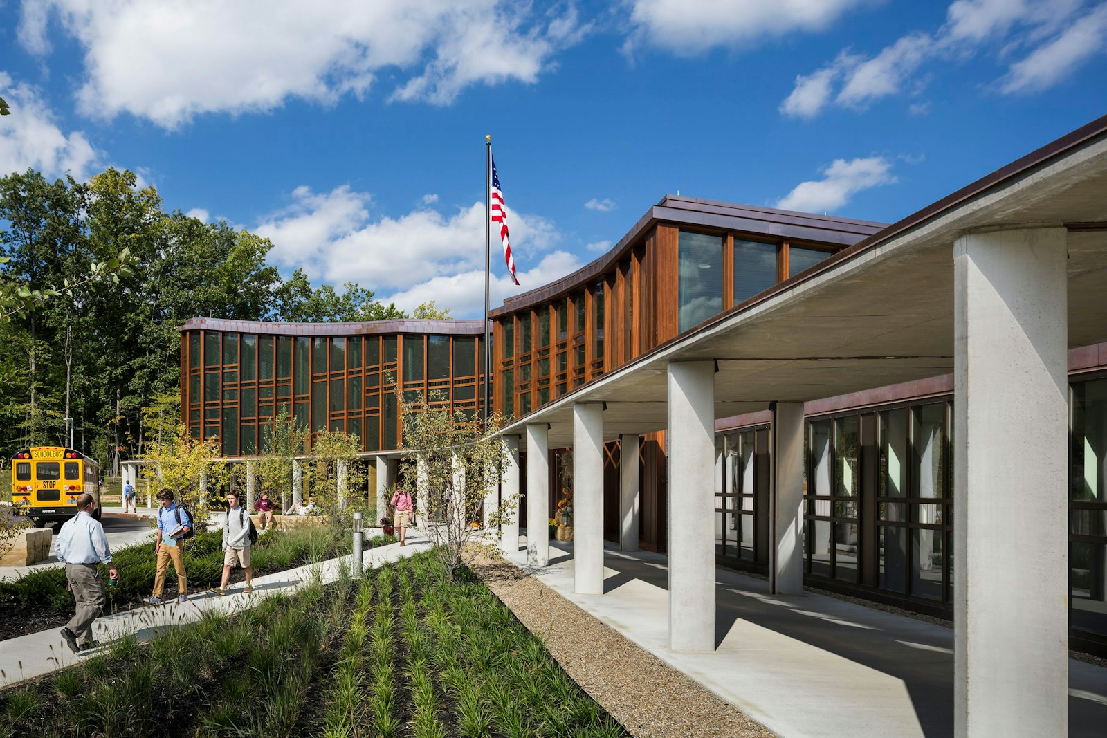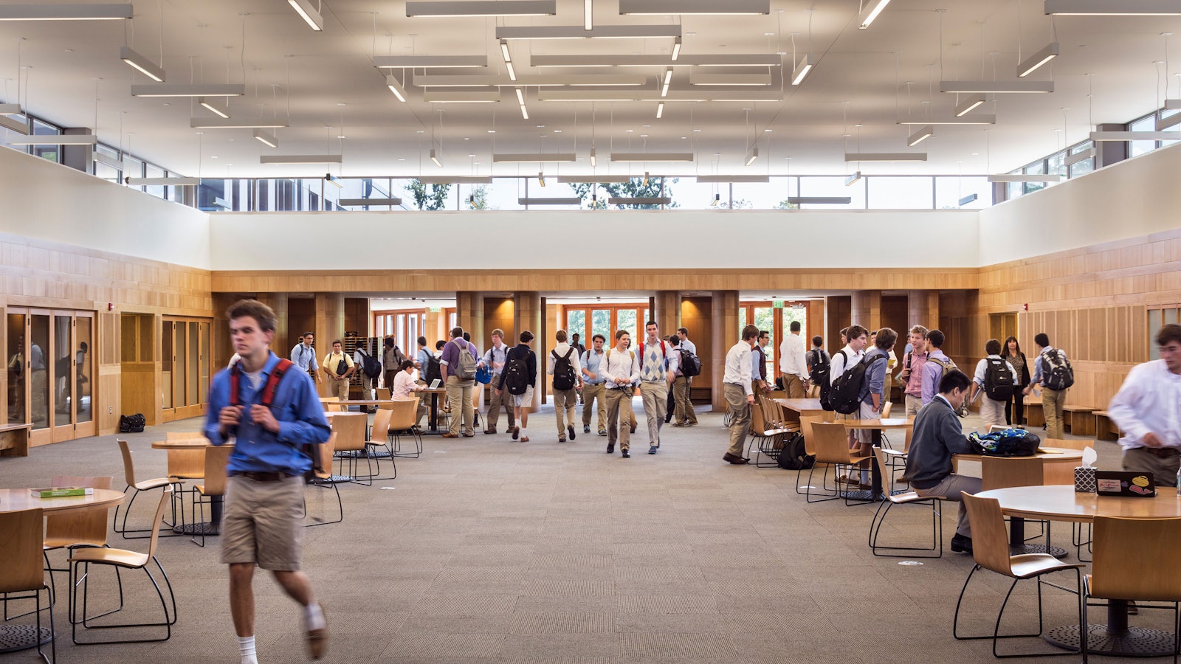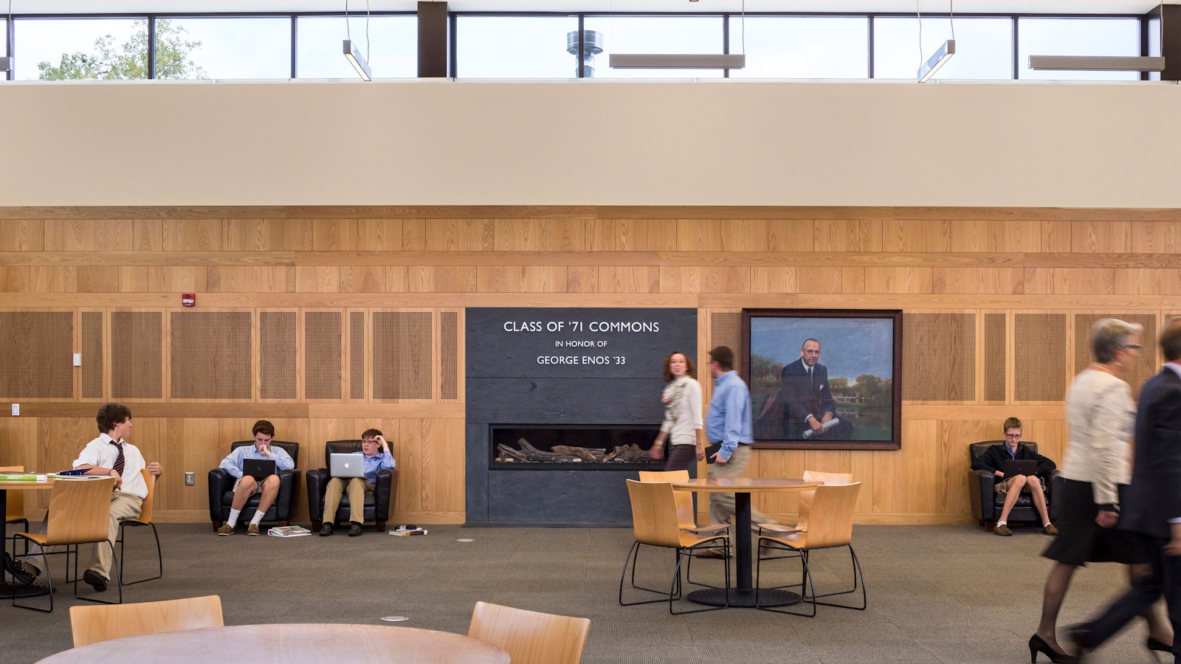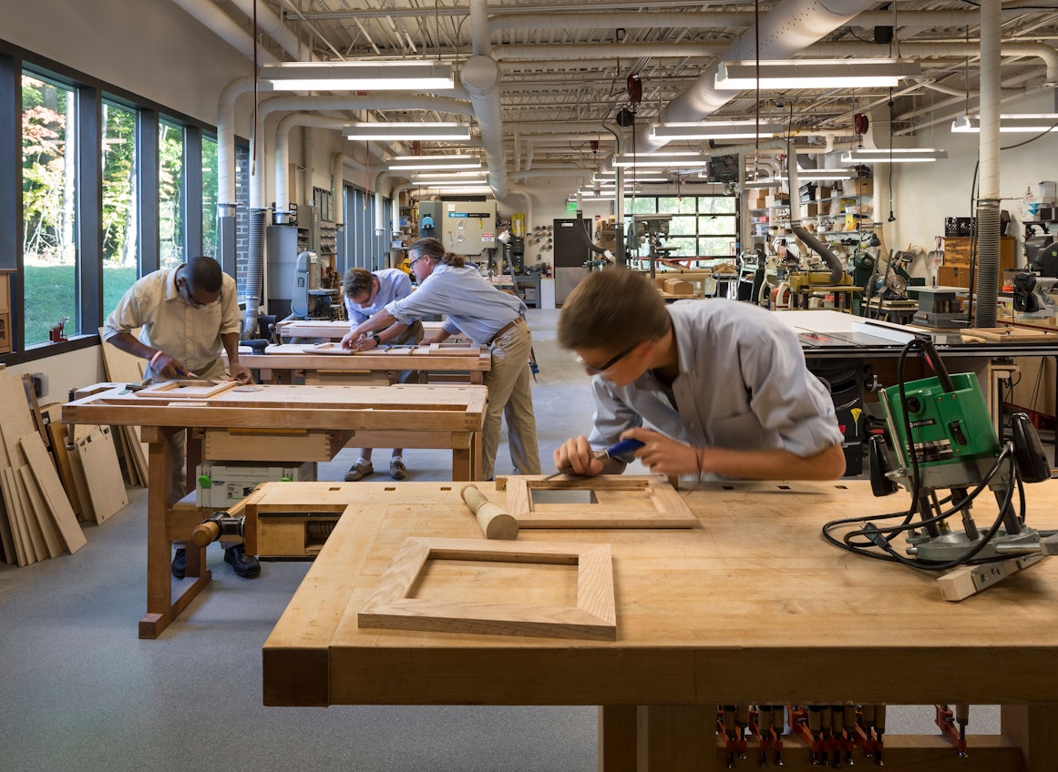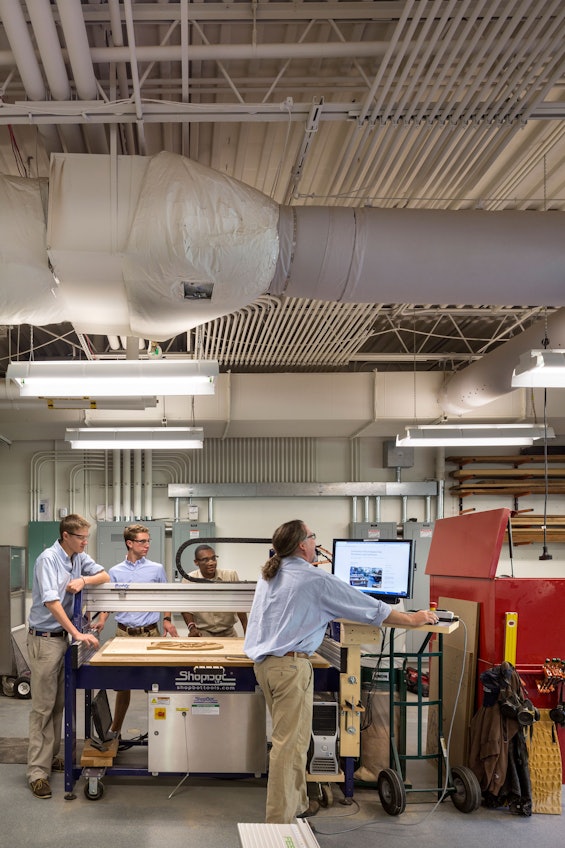New Entry & Arts Center
This addition was designed to create a prominent new entrance for visitors and students and double as an arts gallery and commons. Related renovations maximized existing space for a reception area, school store and administrative offices.
To prepare University School's Upper School for an innovative future, Centerbrook's master plan outlined a multi-phase program of improvements that began with the addition of the three-story Academic & Science Wing. That initial step vacated a warren of windowless classrooms and old science spaces for a second phase renovation into more effective uses and new connections.
University School
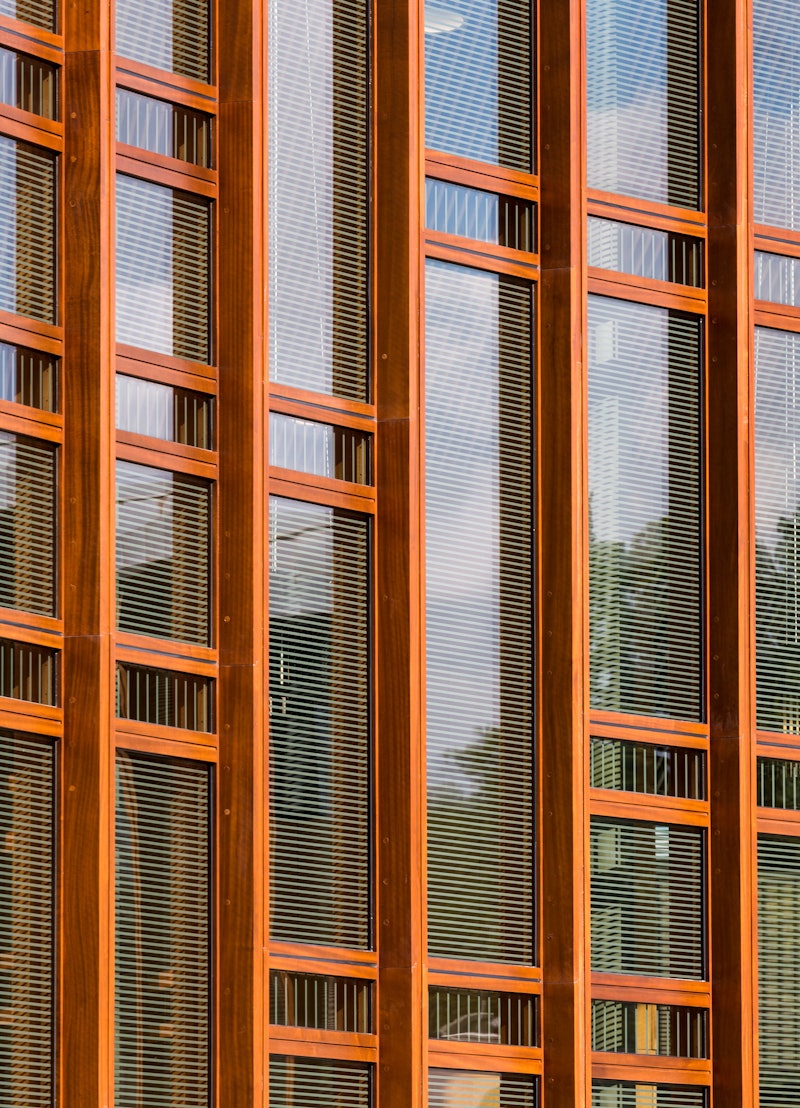
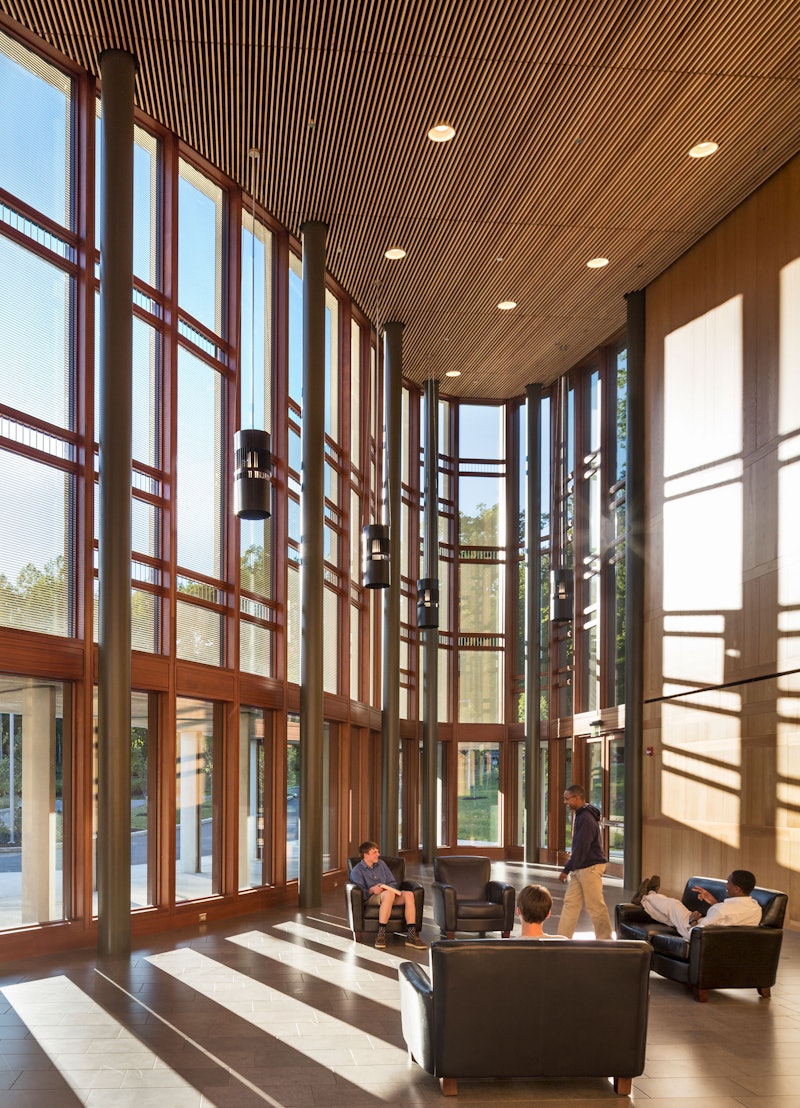
The first connection was a new school entrance inviting all with a long porch and dramatically tall lobby that doubles as an art gallery and school showcase. This leads through a new reception area, past the school store and administrative offices, to a grand new Upper Commons, the school’s central “Town Square” that leads to all its divisions.
While the new academic wing is seen straight through the Commons, off to its left is the new home for the visual arts and music programs, carved out of the old science labs. Art spaces open to one another for flexibility and interaction while garage doors provide access to an outdoor work yard. Hall windows show off the new facilities, which include choral and orchestra rehearsal spaces sharing a recording room, digital media workshop, and studios for woodshop, sculpture, and 2D art.
Outside the lobby, cars and buses drop off students in front of appealing new visitor parking and bio-swales where students study environmental and storm water management.
PRESS & AWARDS
Press
We're using cookies to deliver you the best user experience. Learn More
