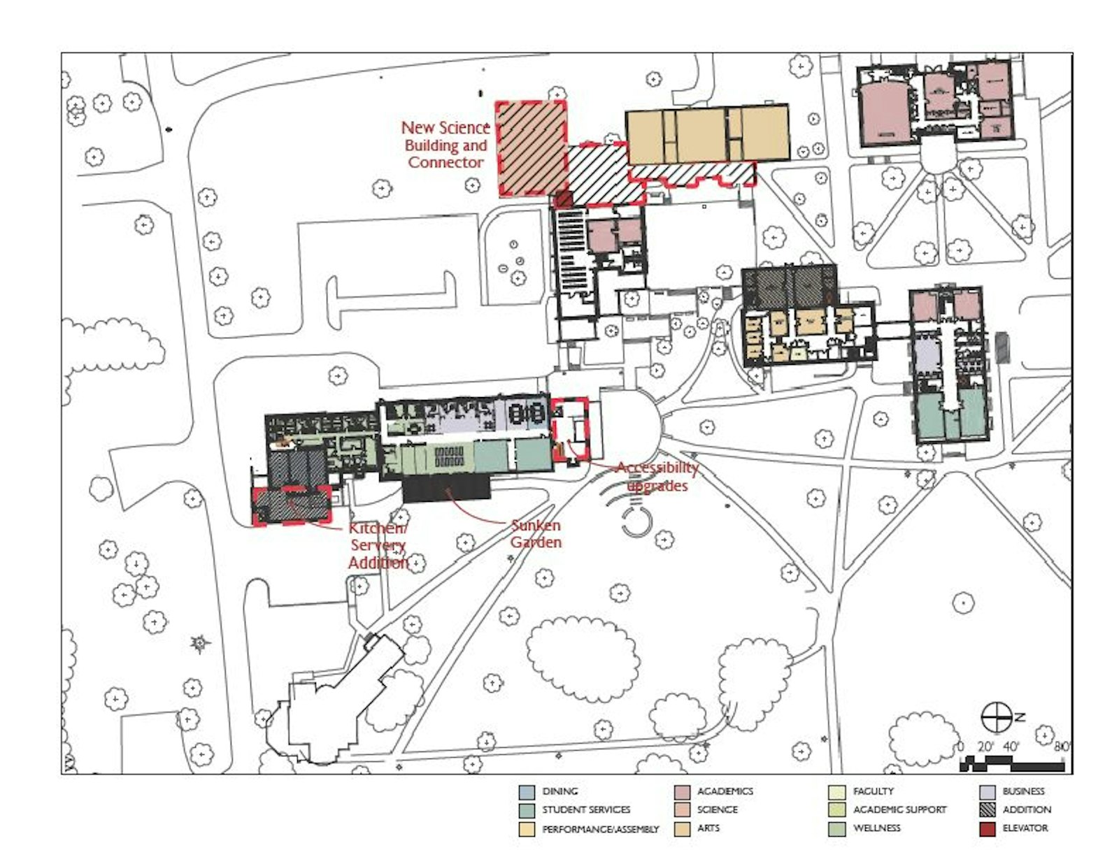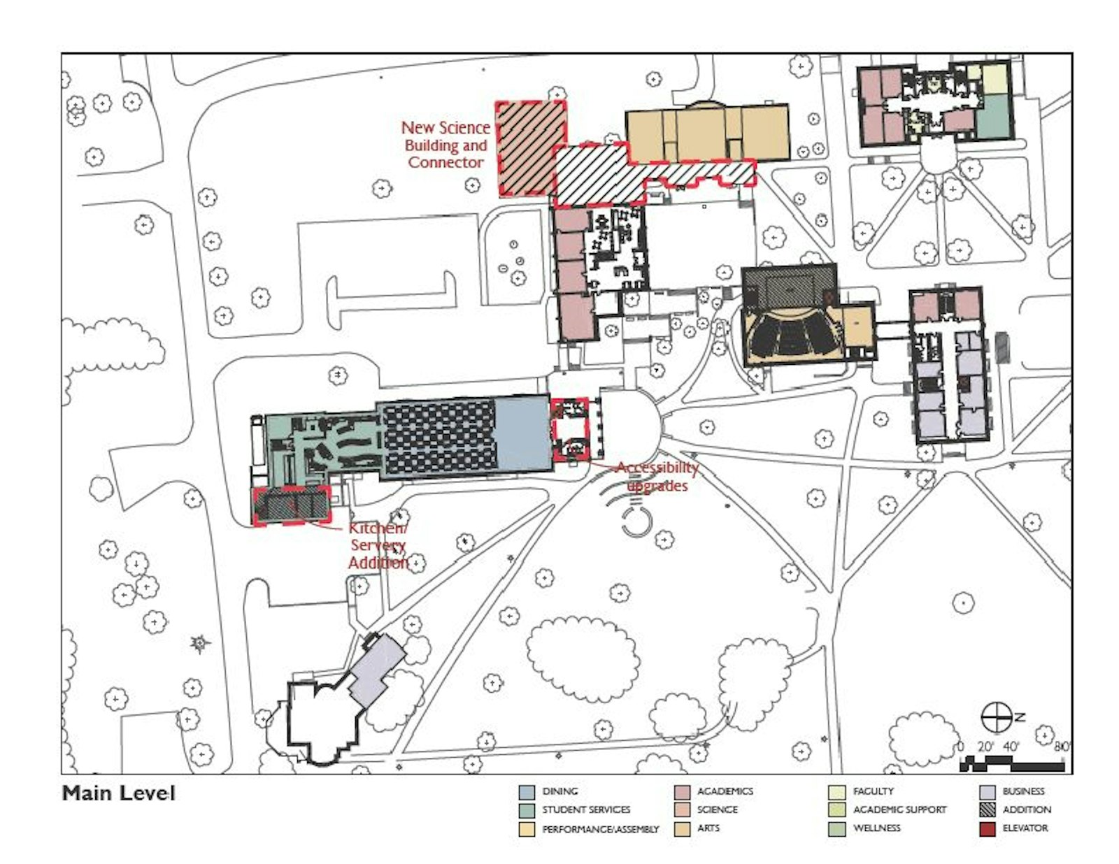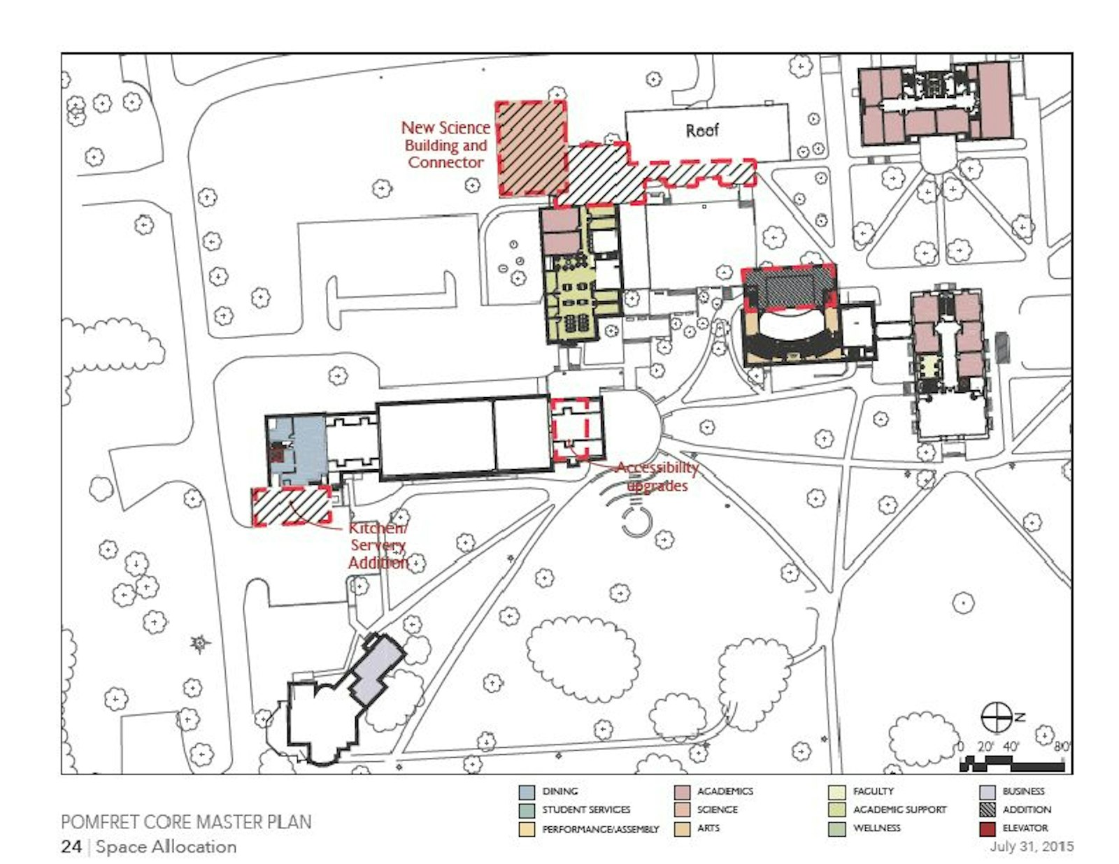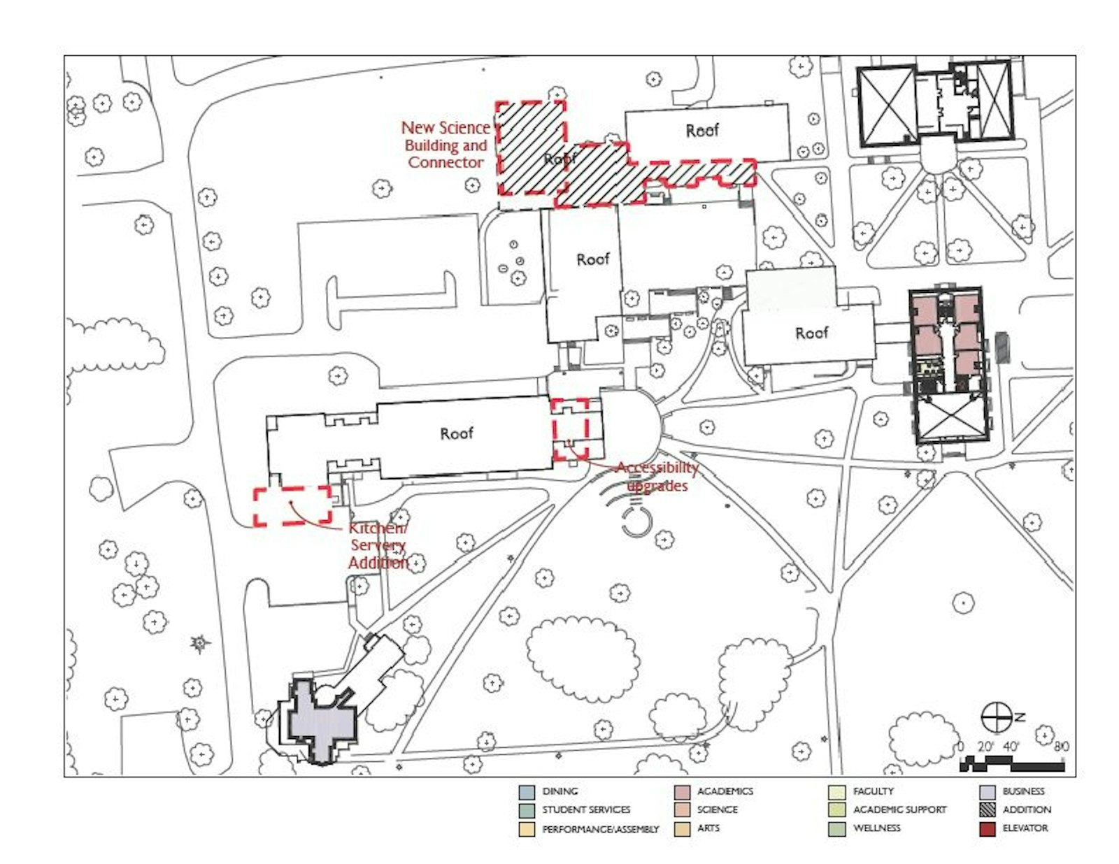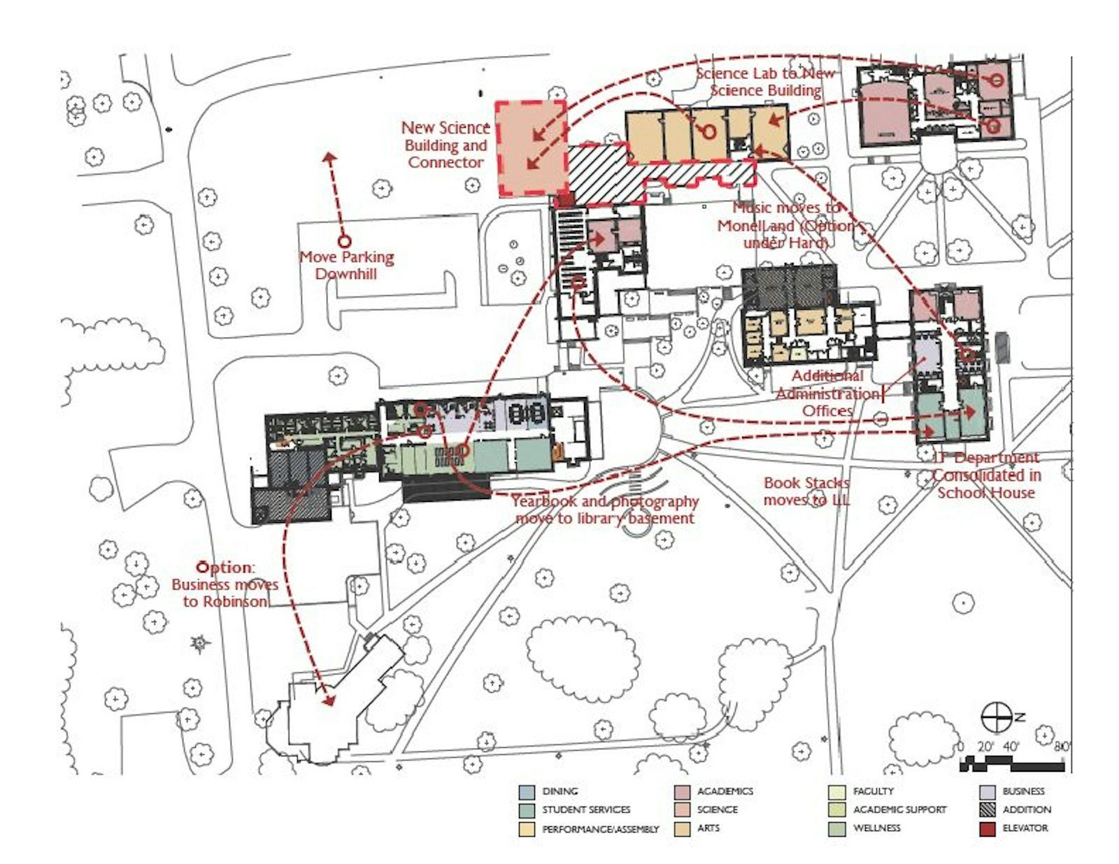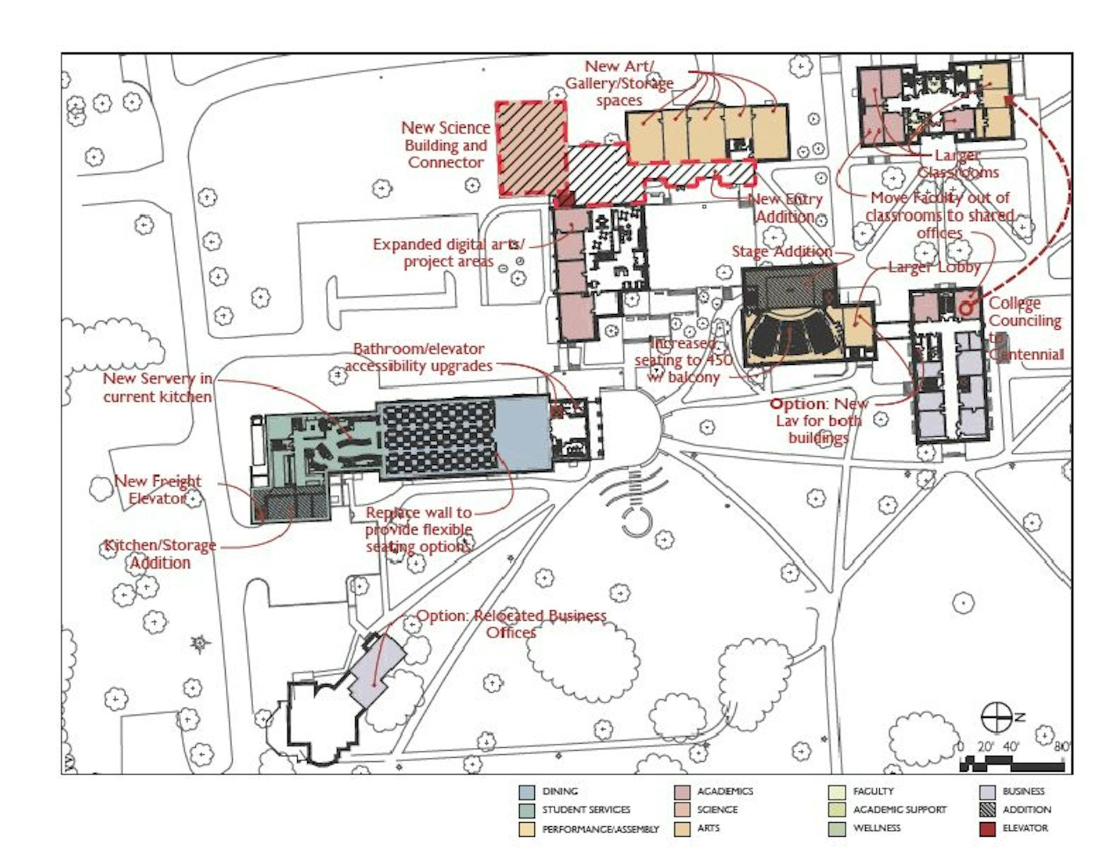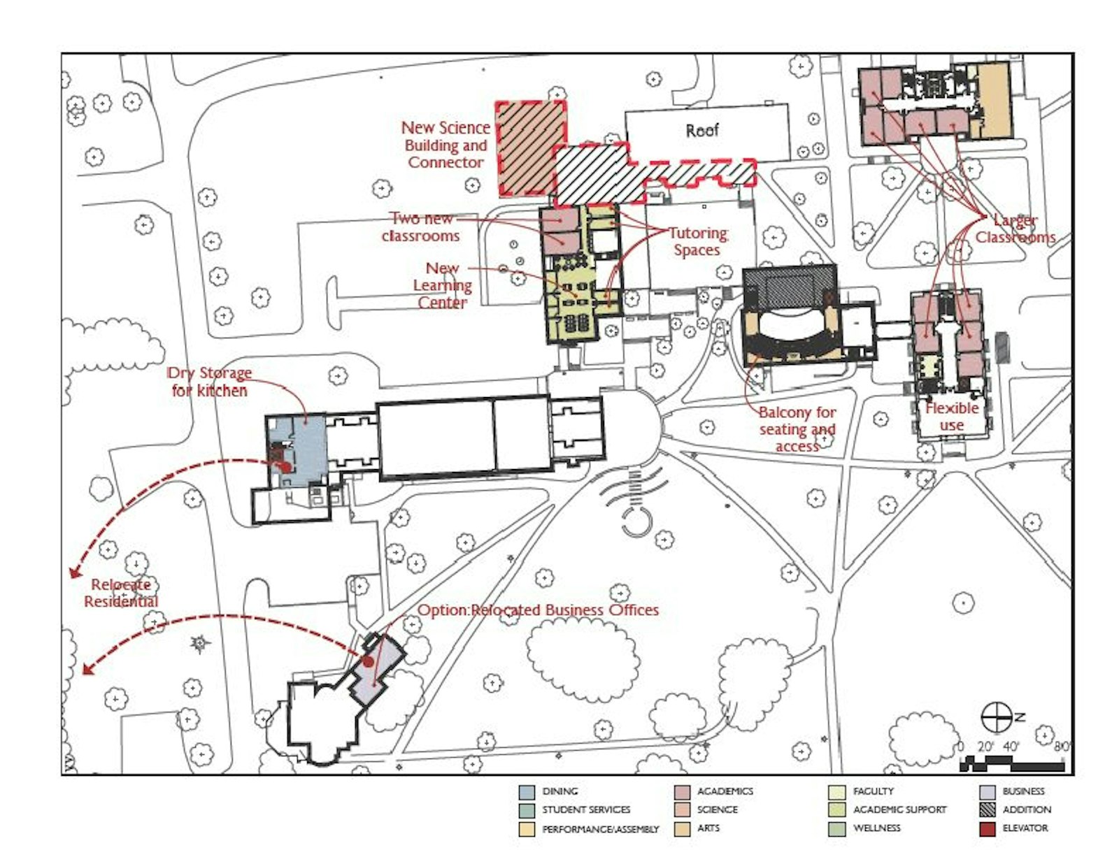Campus Master Plan
Centerbrook’s most recent master plan for Pomfret School, the third update for an original campus wide plan we did in 1990, focuses on the core campus: its educational and meeting spaces including Hard Auditorium and the Main House dining hall. Student support facilities are also part of the study.
We addressed three main challenges. The first was to rearrange activities across campus to make more efficient use of all existing space–to minimize costly new construction. A second target was to accommodate a major change in pedagogy. Lastly, the school population has grown significantly since many of its facilities were built. It needs a larger auditorium for all-school meetings as well as its theater, a new dining hall, and a new wellness center.
Pomfret School
We're using cookies to deliver you the best user experience. Learn More
