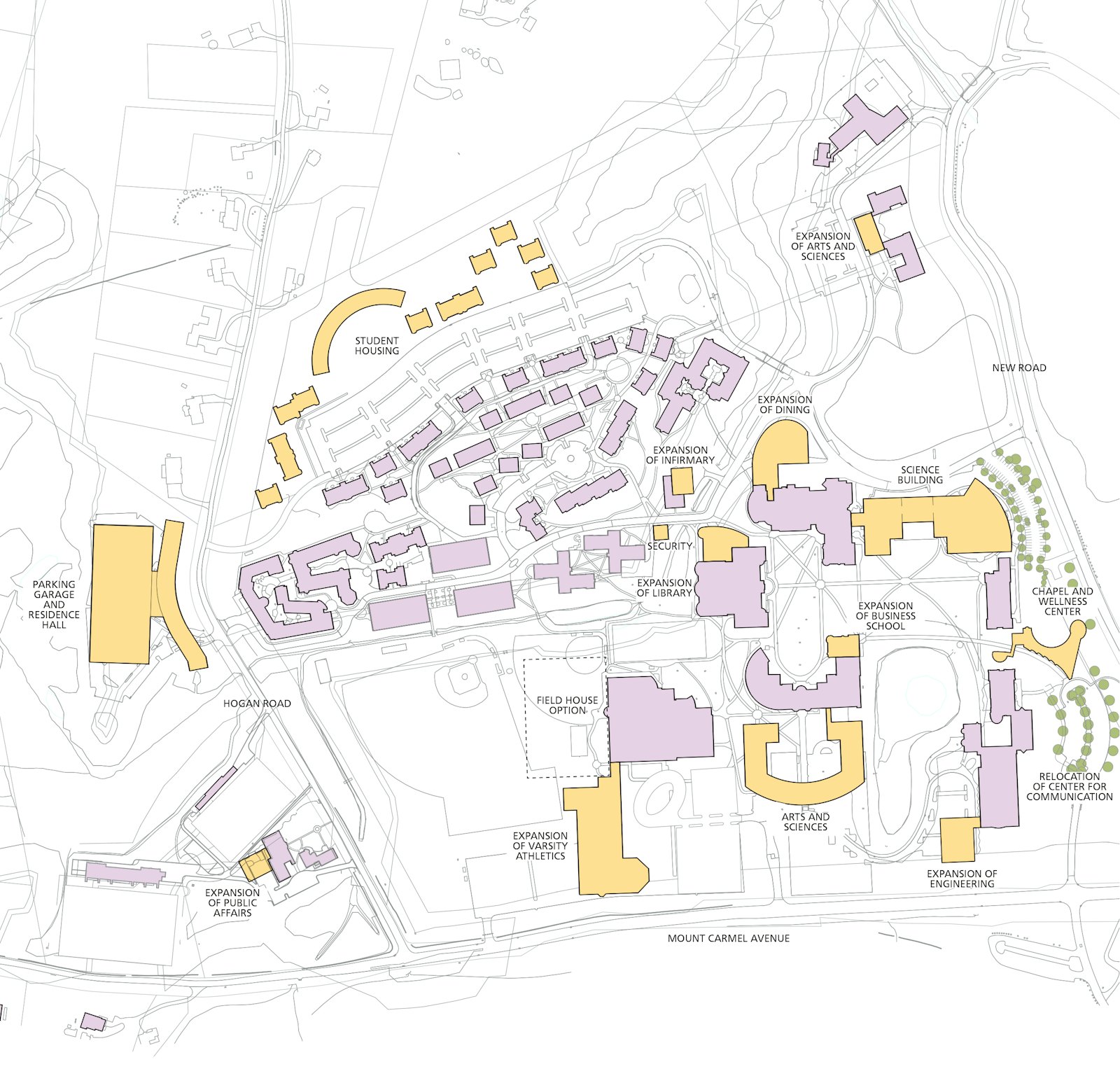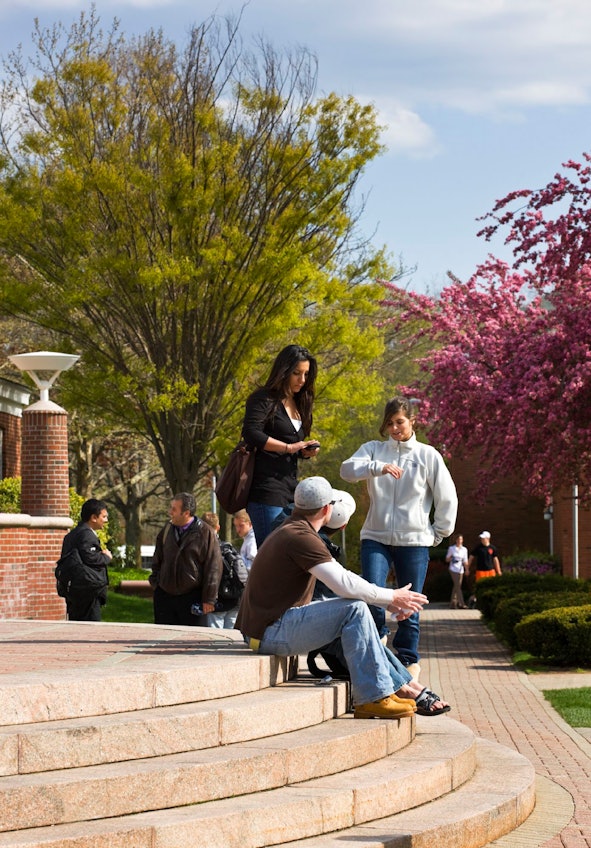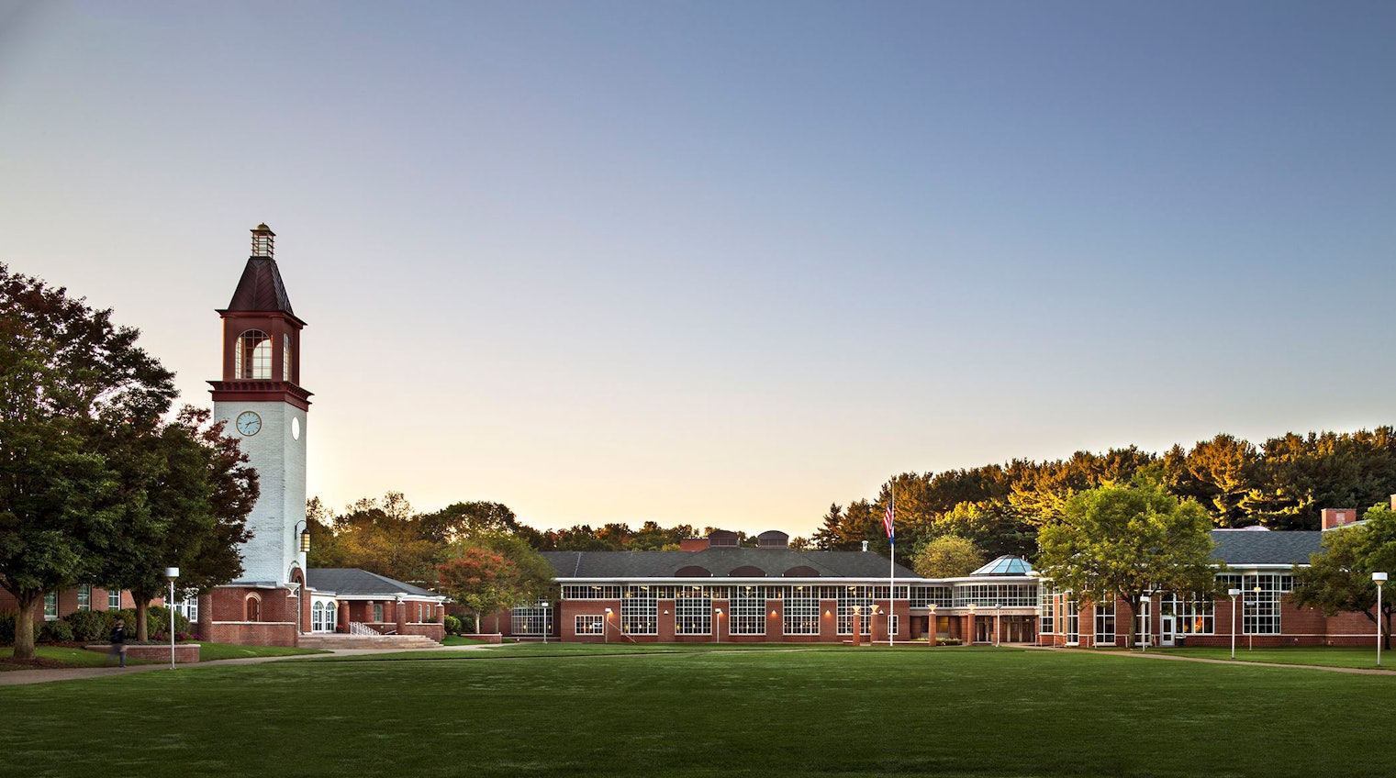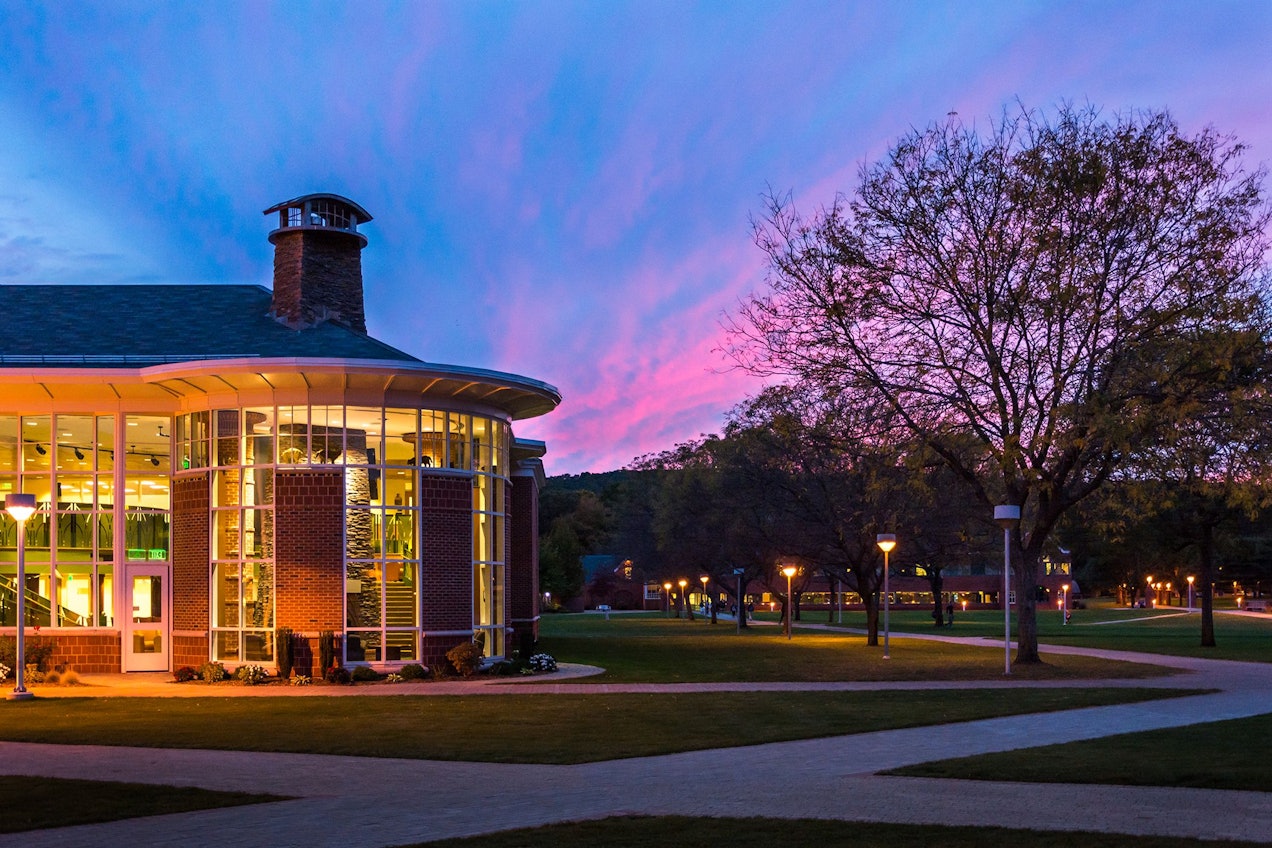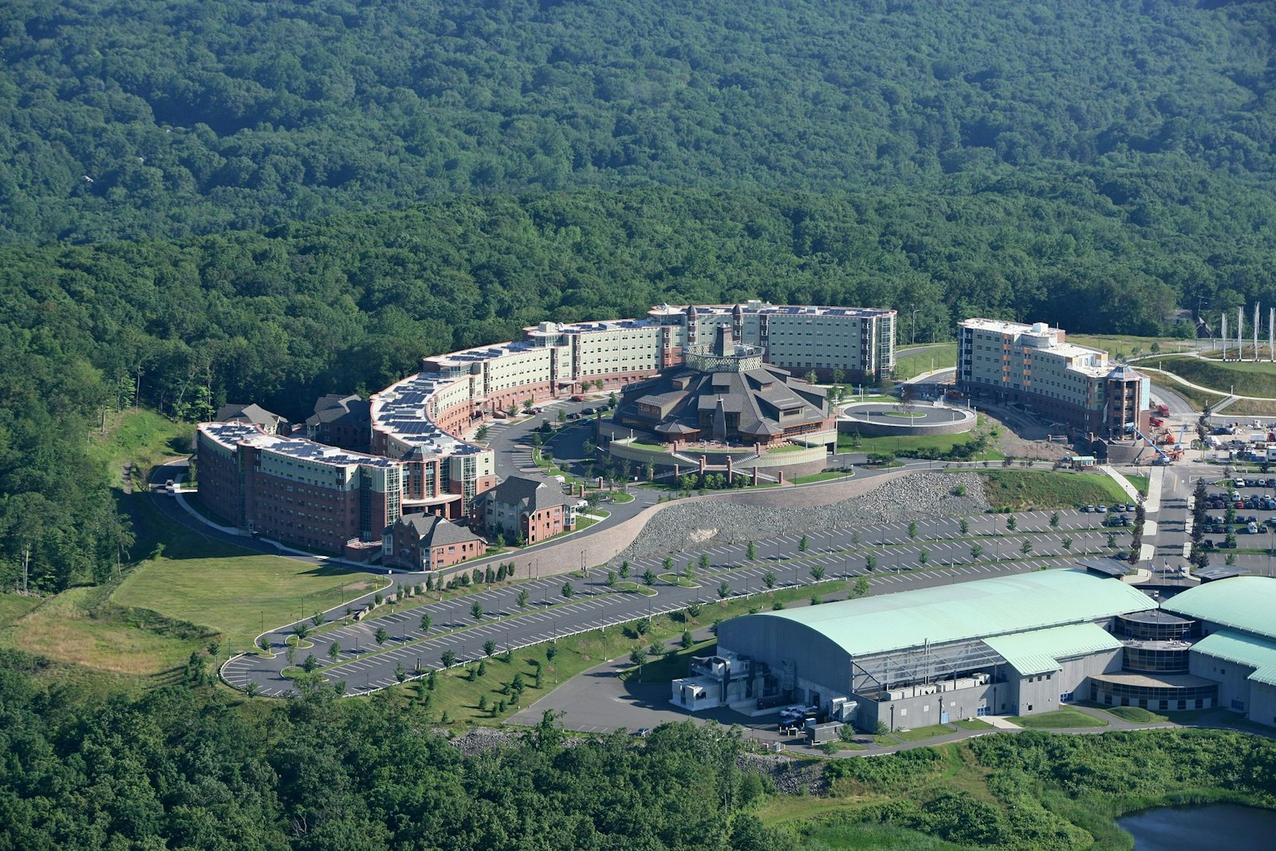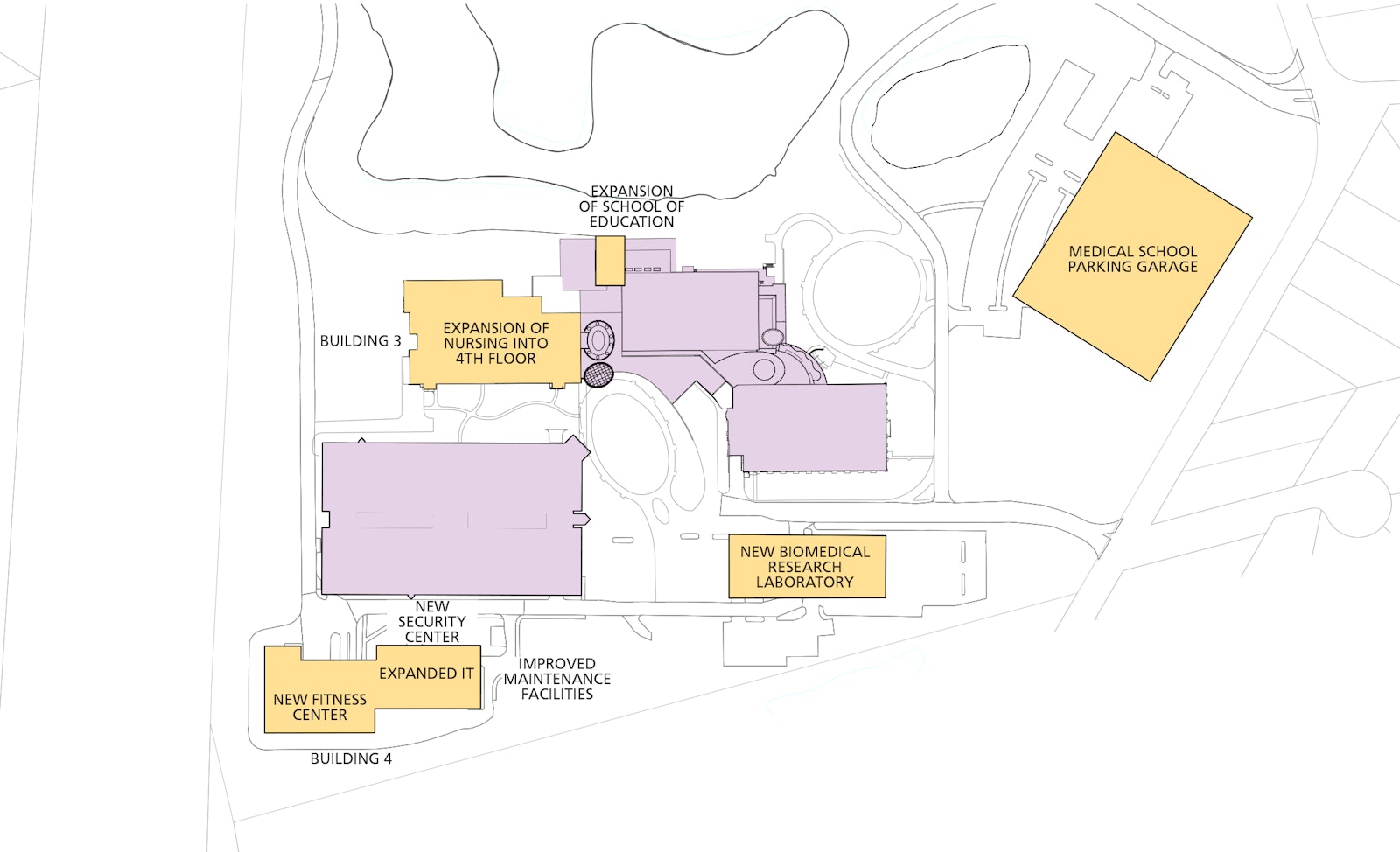Quinnipiac Master Plan
Centerbrook has been the campus architect for Quinnipiac University since 1978 when the firm developed its first master plan (pictured above) for its original Mount Carmel Campus. Quinnipiac University had begun building on the 120-acre rural site 16 years earlier. The campus had minimal facilities, all of which had been built on a very limited budget. Its campus was in dire need of improvement, and Centerbrook's job was to give it an organization that could easily be comprehended, an image that would be memorable, and a sociability that would attract prospective students and appeal to existing ones.
Centerbrook developed and implemented master plans for two subsequent campuses: the York Hill residential campus in Hamden and a medical and graduate campus in North Haven.
Quinnipiac University
In 2013-14, Centerbrook developed a space inventory, conducted a site analysis, and undertook a department-level programming needs assessment. The space inventory included a parametric model that provides data for ongoing stewardship of the university’s buildings and grounds. The site analysis provided an identification of potential building sites and an appraisal of their suitability. The programming assessment quantified individual departmental space needs. We also conceived a 5- and 10-year implementation scenario, which included the following projects:
On the Mount Carmel Campus, Centerbrook explored options for providing structured parking, an expansion of the recreation center, intramural playing fields, varsity athletics facilities, a relocated Center for Communications, and a wellness center.
The York Hill Campus would be expanded with student housing for seniors and Greek organizations, and a new field house and recreation center.
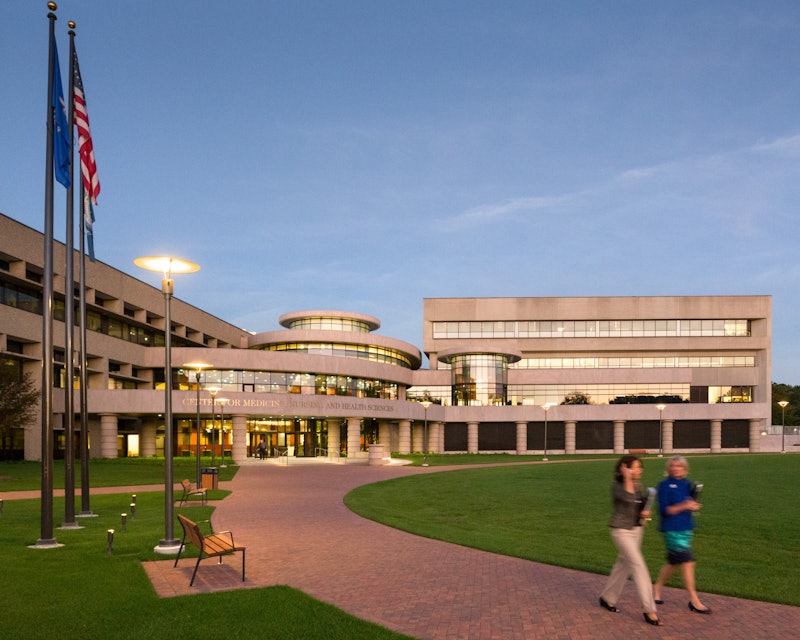
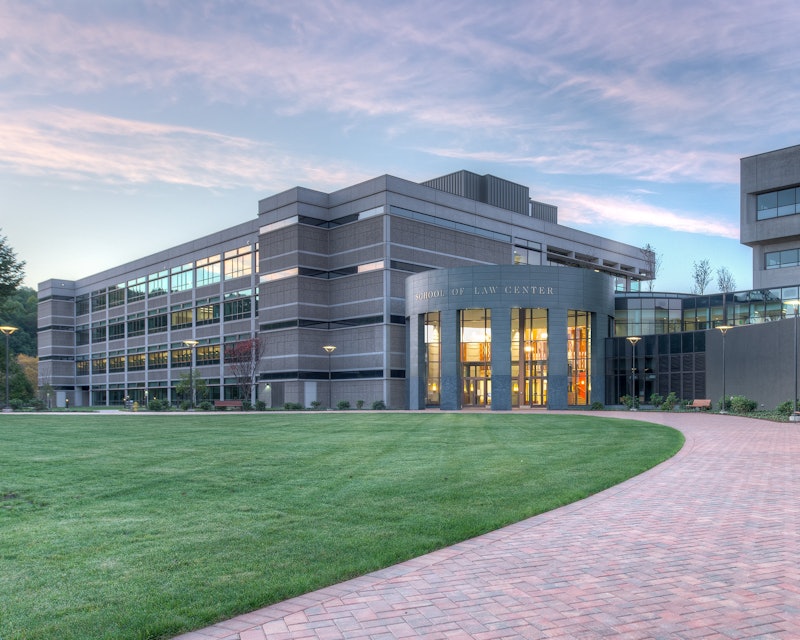
Improvements envisioned for the North Haven Campus include expanding the Schools of Nursing and Education, a new biomedical research laboratory, and a new parking garage.
“I love the expansive view of the quad. It is beautifully designed.” Judy Olian, new Quinnipiac president, of the main campus
MORE INFORMATION
We're using cookies to deliver you the best user experience. Learn More
