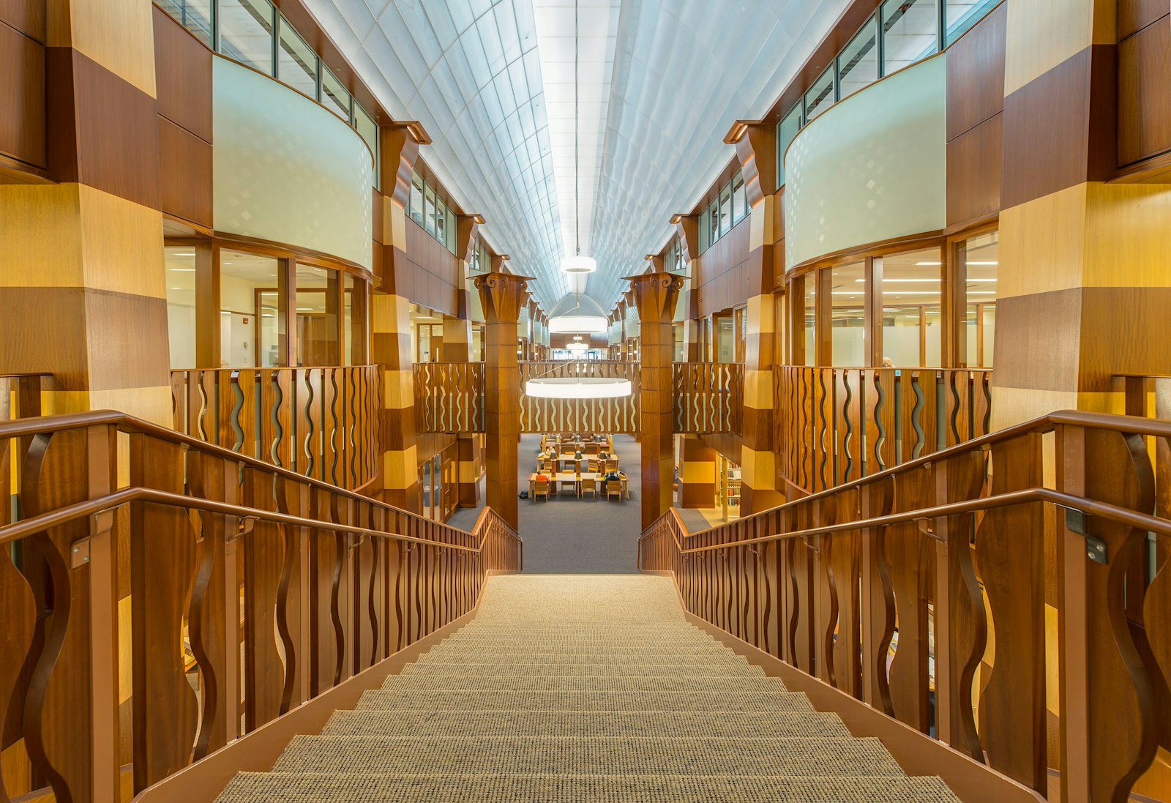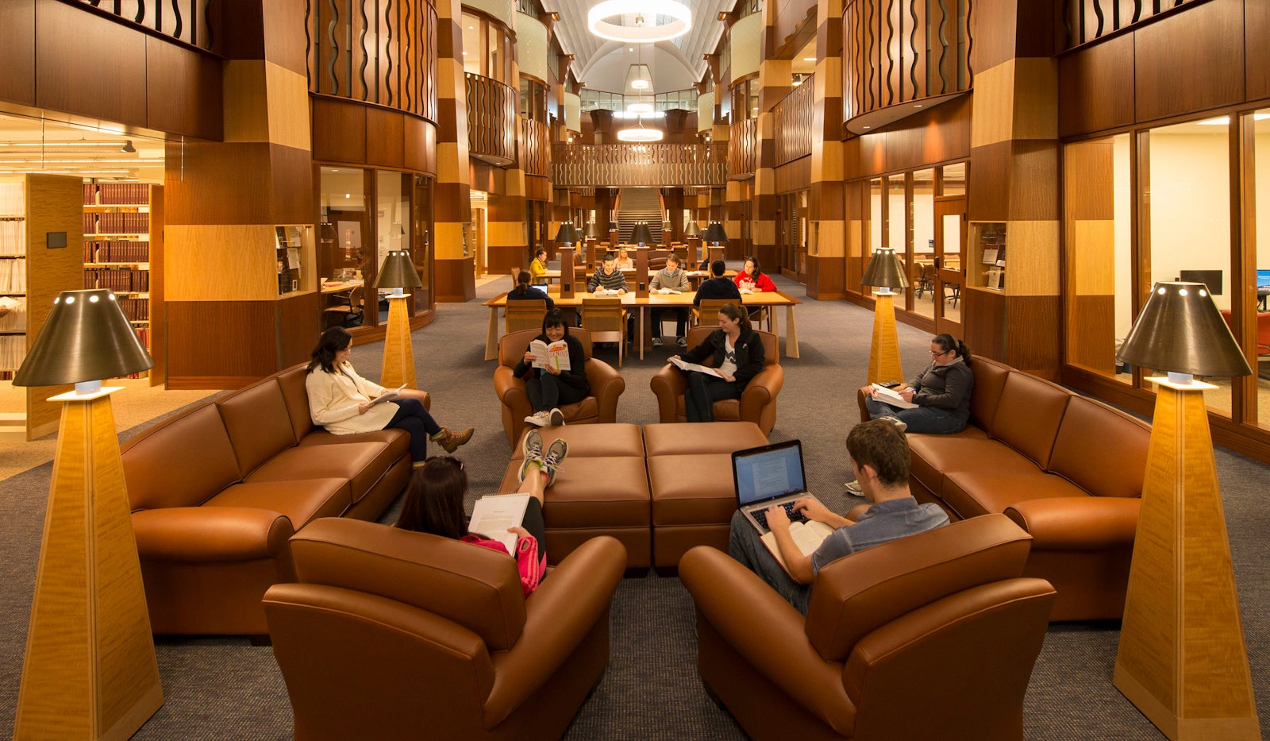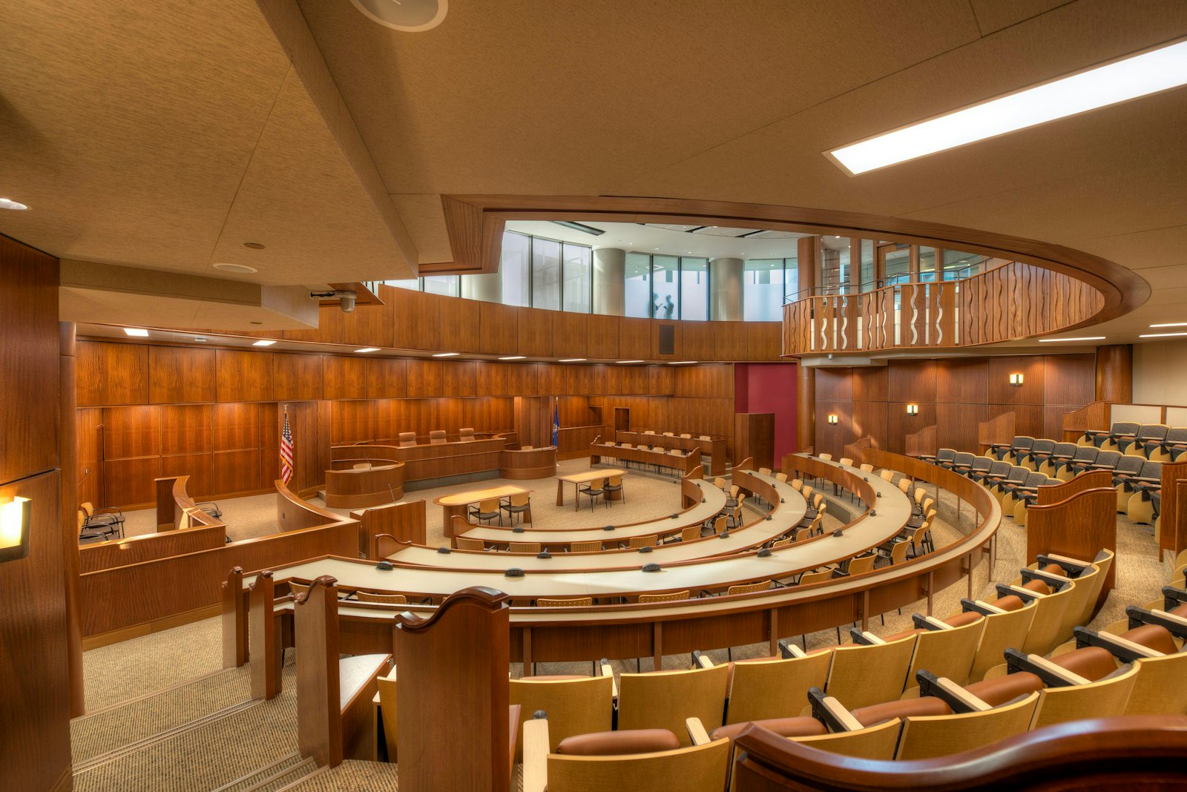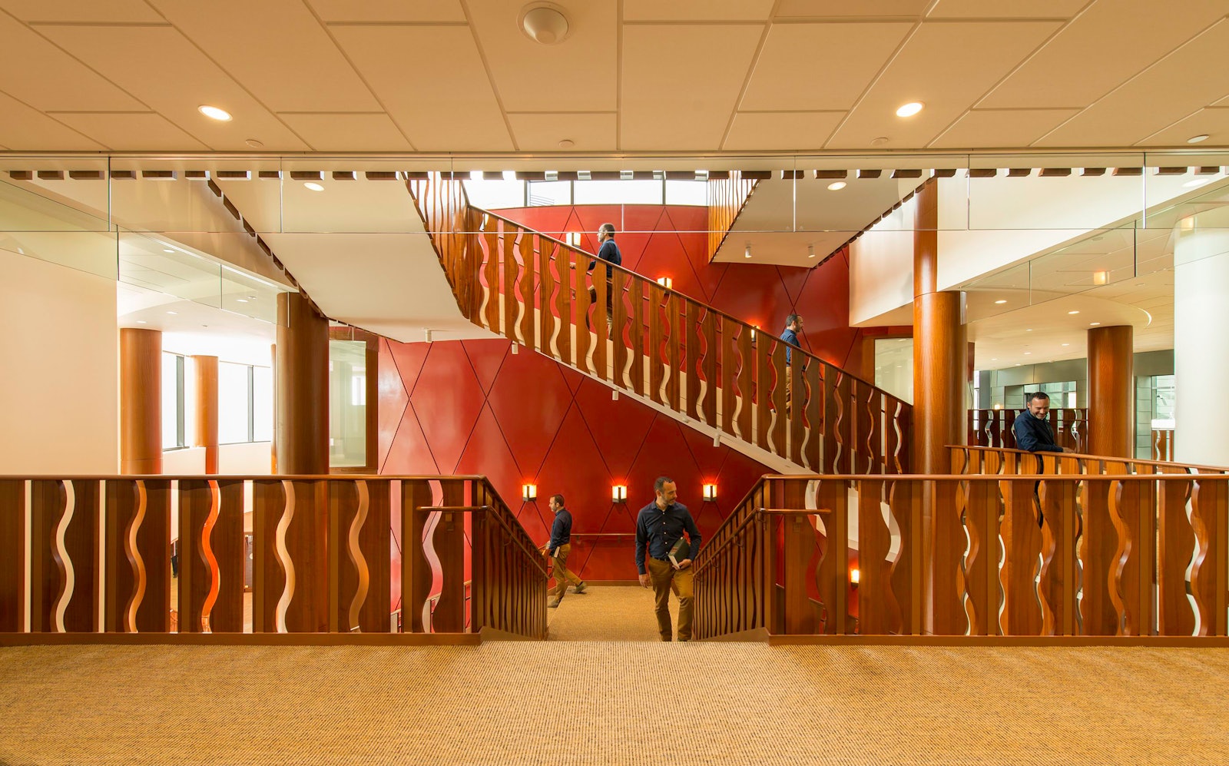School of Law Center, North Haven Campus
A former office building was repurposed into Quinnipiac University’s North Haven Graduate Campus, which included a new home for the School of Law. The center houses diverse facilities for 500 students, from a cathedral-ceilinged law library and classrooms tailored to specific curricula, to a 180-seat two-tiered courtroom complete with judge's chambers and jury deliberation room.
Quinnipiac University
Abundant natural light combines with warm wood paneling and railings to infuse the various spaces, in particular the courtroom, with a sense of tradition and reverence for the study of law. Lighter and brighter colors for flooring, walls and furniture contrast with the wood, contributing a lively sense of welcome and energy.
In addition to a variety of study, lecture, and classroom spaces, such as a collaborative classroom with seminar tables each with dedicated large flat-screens, the building features sociable venues. A spacious sunlit lounge overlooks a nearby pond, and a landscaped rooftop terrace is the perfect place to unwind, compare notes, and enjoy the view of the leafy campus.
The three-story building also includes: 13 classrooms of various sizes and configurations; a legal clinic space featuring 40 student work stations; two mediation rooms to accommodate QU Law's extensive clinic programs; and a moot court and mock trial room.
The guest speaker at the opening ceremonies was the Hon. Guido Calabresi, who is a senior judge of the U.S. Court of Appeals for the Second Circuit and Sterling Professor Emeritus and former dean of the Yale Law School. He spoke not only about the law, but also about the law school building where students would learn and discuss it. He said, in part:
“This is magnificent … The architect has succeeded here and that is very difficult because you can provide the specifications and say that everything has to be there: the students and the faculty are all there, and the classes are there, and the clinical program is there, the library there … You can say all that, but in the end making it is like making a great music hall: the acoustics are either there or they are not. When the band starts to play you can tell. And you can tell in this building, immediately, that it works … and that is an achievement for which your architect should really, really be praised.”
The School of Law had previously been located on Quinnipiac’s Mount Carmel Campus in a building also designed by Centerbrook. The move to North Haven brings it together with the school’s other graduate programs on a common campus: the Frank H. Netter MD School of Medicine and graduate programs in social work as well as in the Schools of Health Sciences, Nursing, and Education.
The School of Law Center completed construction project on the North Haven campus, where Quinnipiac spent $200 million over five years to repurpose the complex originally inhabited by Blue Cross Blue Shield. FIP Construction of Farmington, Connecticut, was the contractor for the project.
MORE INFORMATION
We're using cookies to deliver you the best user experience. Learn More









