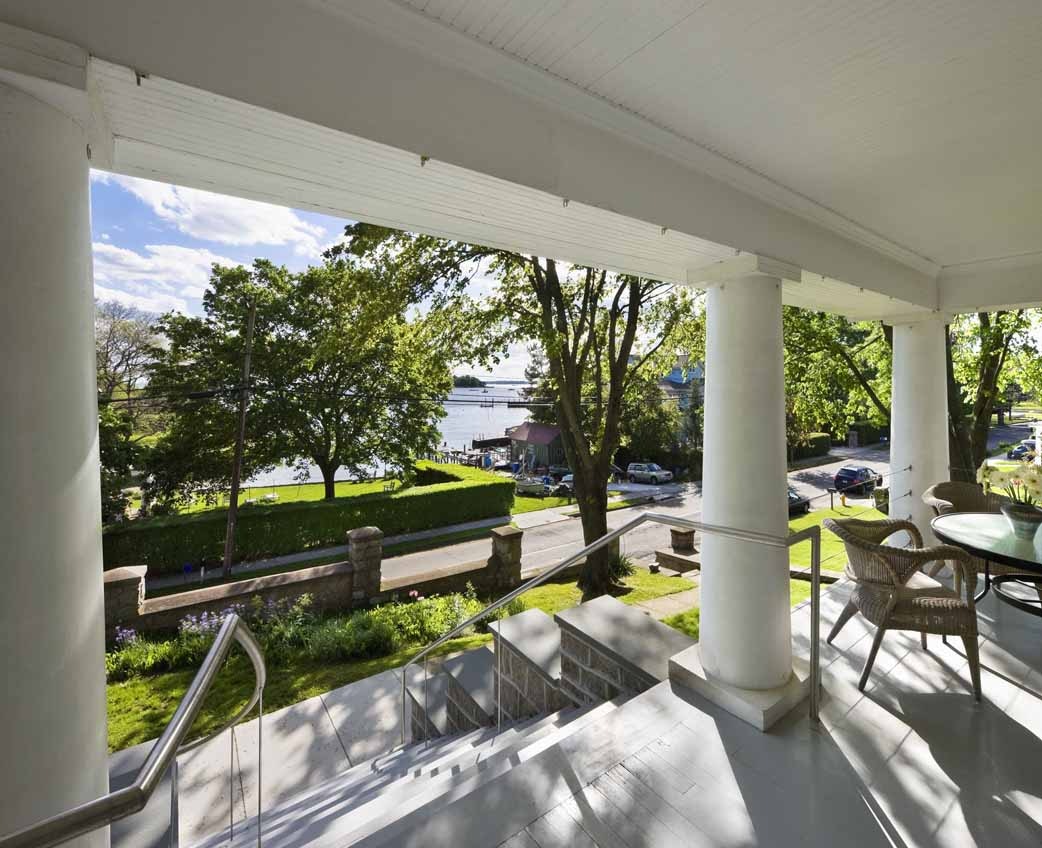Simon/Bellamy House II
Framed by mature trees, this expanded house nestles into an established shoreline neighborhood atop a rocky hillock, affording inhabitants an intimate connection with Long Island Sound. Designed by the architect for his family, it has four bedrooms to accommodate an extended clan as well as offices so he and his wife, a lawyer, can work at home. The original 1918 vacation house now features a second, smaller pavilion and glassy connector that encloses a three-sided terrace with views to the harbor across the street. A five-kilowatt photovoltaic system perches on the roof along with domestic hot water solar collectors.
Private Residence

Breaking the large house into pavilions maintains the scale and rhythm of its smaller neighbors. As guests enter the main pavilion they are greeted with colonnades and steps front and back. Wide stairs with curving stainless steel railings lead from the street to a roomy front porch marked by four imposing columns. Identical columns in the rear of the house march up a stone ramp from the driveway and parking area. The new, smaller, pavilion matches this “front-and-back, push-me-pull-you” of columns in the spirit of Greek temples. The addition settles into a pink granite outcropping to reduce the apparent size of the house.
Inside, the two pavilions are painted in muted grey-greens that highlight the warm tones of sculpture, wood floors, and furniture. Most of the sculpture is by the architect or his father, the sculptor Sidney Simon. Simple bluestone planks surround fireplaces. The glassy connector explodes with light and bold ochres and yellows, in dramatic contrast to the cooler rooms at each end. The kitchen has arcing grey granite counters that follow the walls while a catwalk above connects the two second floors, completing the curves.
The central bluestone terrace with water views features a sculpture by the architect, a spouting frog squirting water into a head-pool that drains through channels in the bluestone down the stone steps at the terrace's edge. The architect and his wife collaborated on the interior design, while the latter designed the landscaping.
We're using cookies to deliver you the best user experience. Learn More







